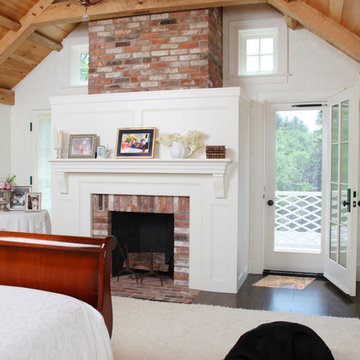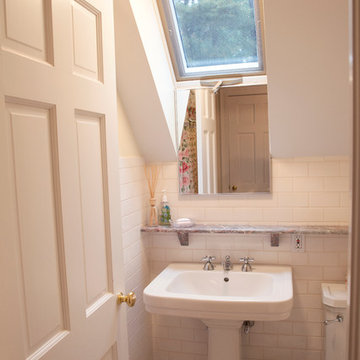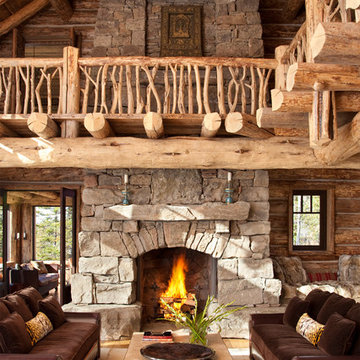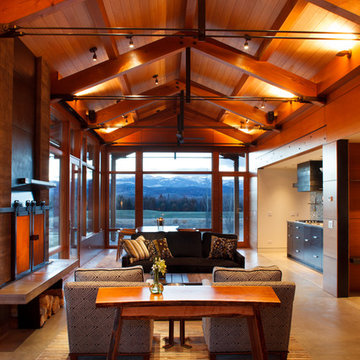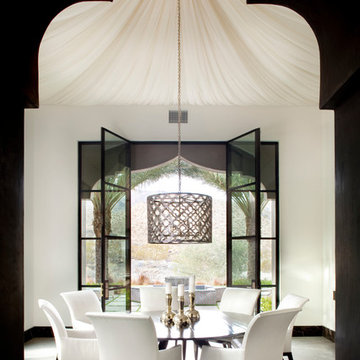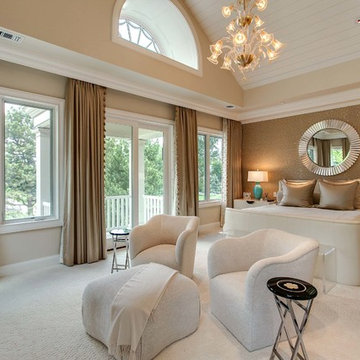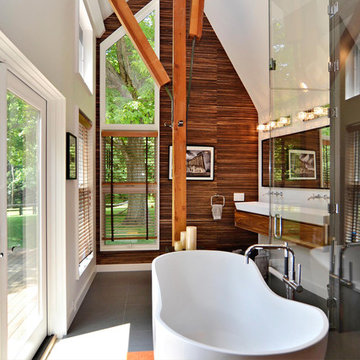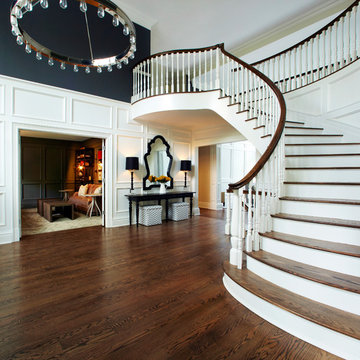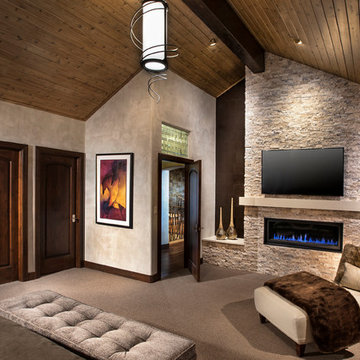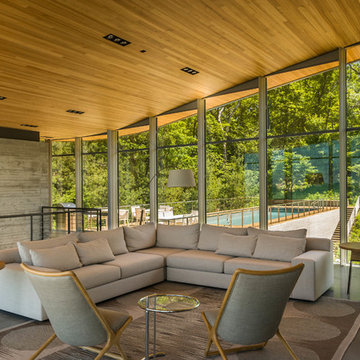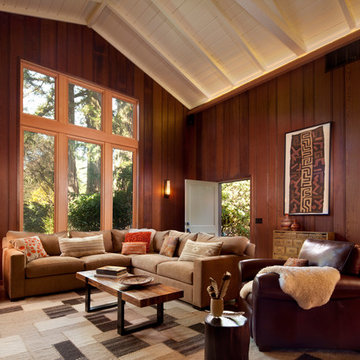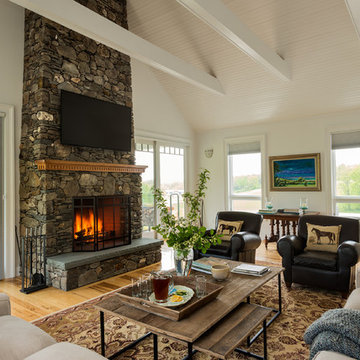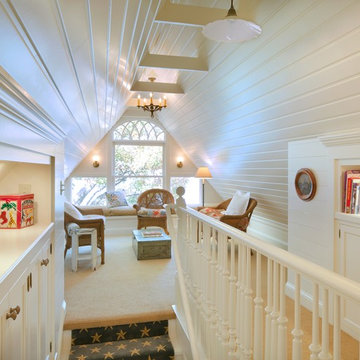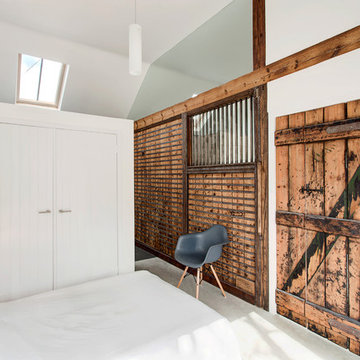Vaulted Ceiling Designs & Ideas
Find the right local pro for your project
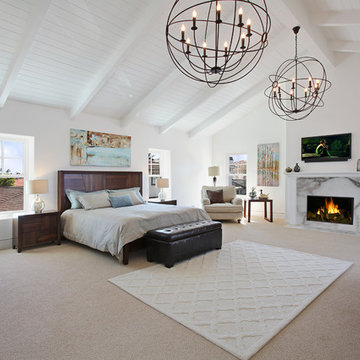
The master suite features a fireplace with Calcutta marble surround, a private balcony, vaulted ceilings, spacious walk-in closet, and master bath with stand alone tub, frameless glass shower, custom made cabinets, and Calcutta marble throughout.
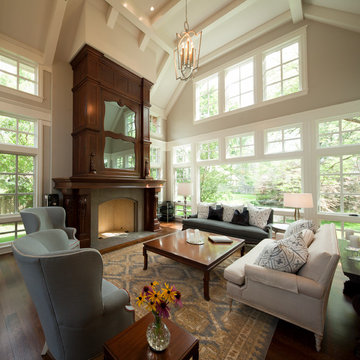
Phillip Mueller Photography, Architect: Sharratt Design Company, Interior Design: Martha O'Hara Interiors
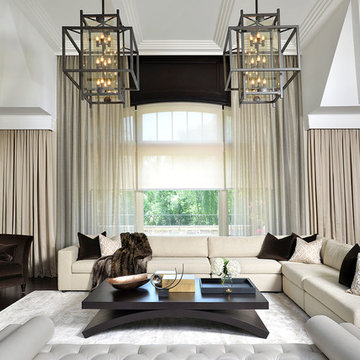
Contemporary great room by Heather Segreti
Photo Credit: Larry Arnal of Arnal Photography
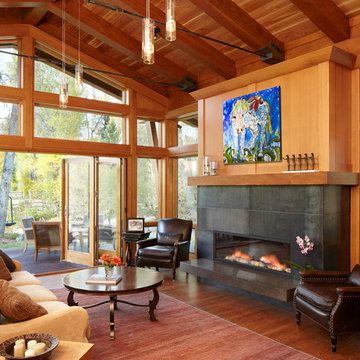
David Patterson for Gerber Berend Design Build, Steamboat Springs, Colorado
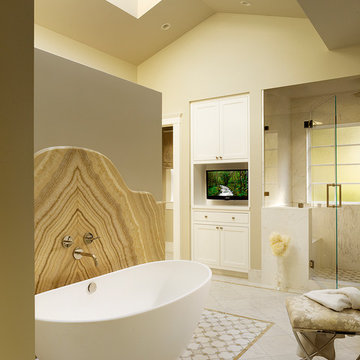
The redesigned master bathroom features custom laser-cut floor tile and beautiful honey onyx accents on the walls and in the floor tile. Contemporary art is by Sherie Frannsen.
Photo: Matthew Millman
Vaulted Ceiling Designs & Ideas

Architects Modern
This mid-century modern home was designed by the architect Charles Goodman in 1950. Janet Bloomberg, a KUBE partner, completely renovated it, retaining but enhancing the spirit of the original home. None of the rooms were relocated, but the house was opened up and restructured, and fresh finishes and colors were introduced throughout. A new powder room was tucked into the space of a hall closet, and built-in storage was created in every possible location - not a single square foot is left unused. Existing mechanical and electrical systems were replaced, creating a modern home within the shell of the original historic structure. Floor-to-ceiling glass in every room allows the outside to flow seamlessly with the interior, making the small footprint feel substantially larger. all,photos: Greg Powers Photography
111



















