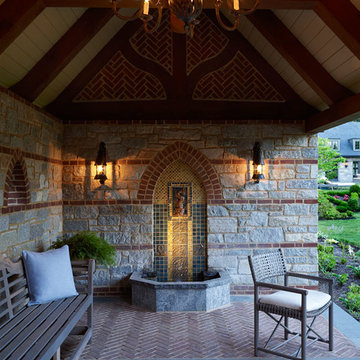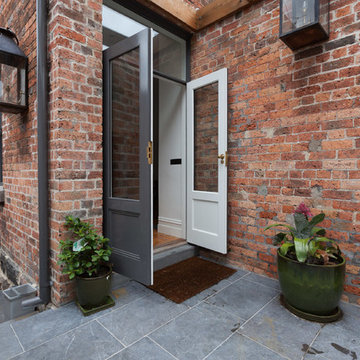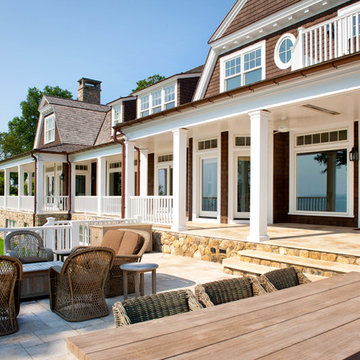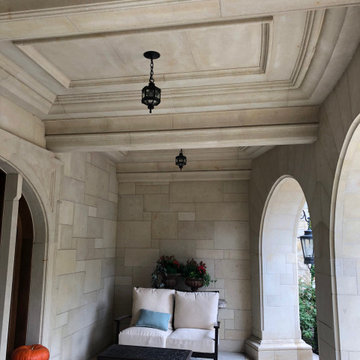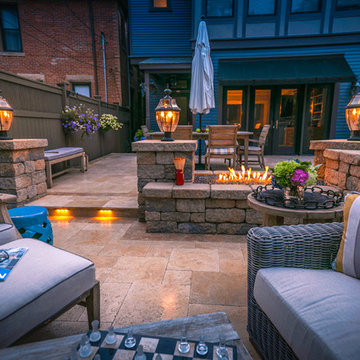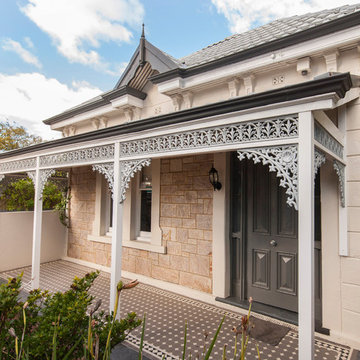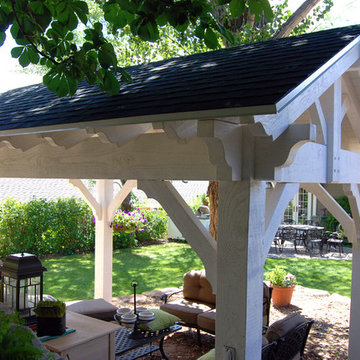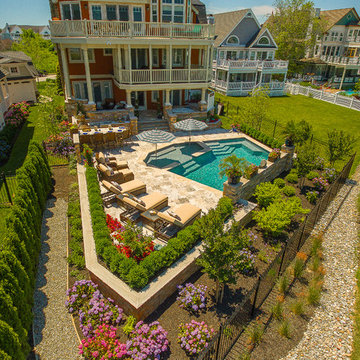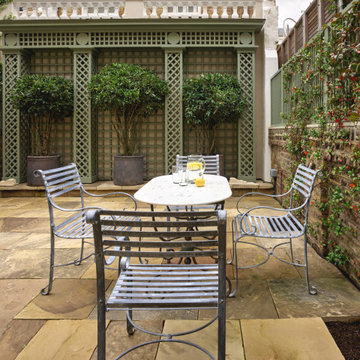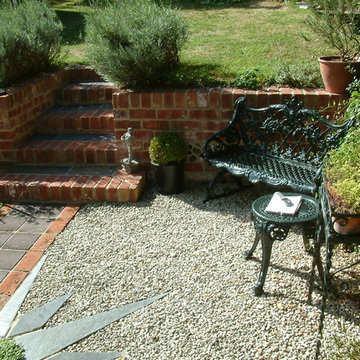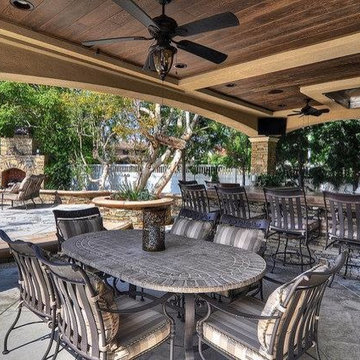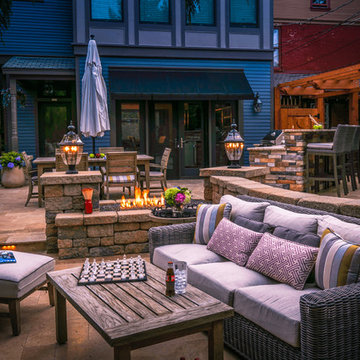701 Victorian Courtyard Design Photos
Sort by:Popular Today
121 - 140 of 701 photos
Item 1 of 2
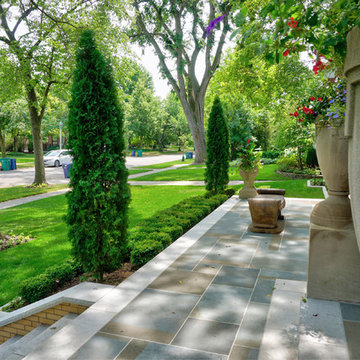
--Historic / National Landmark
--House designed by prominent architect Frederick R. Schock, 1924
--Grounds designed and constructed by: Arrow. Land + Structures in Spring/Summer of 2017
--Photography: Marco Romani, RLA State Licensed Landscape Architect
Find the right local pro for your project
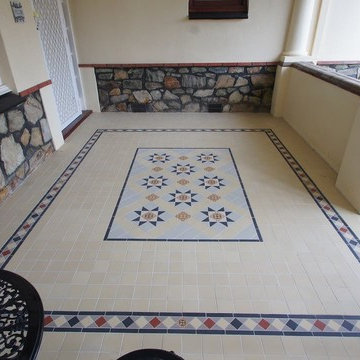
Neutral colors with a decorative tile carpet in a Victorian/Old English pattern adds panache to a family patio and entryway. Winckelmans unglazed vitrified tiles are slip-proof, water resistant and extremely durable, making them perfect for indoor/outdoor living. Shown: 'Brighton' design with A1 border.
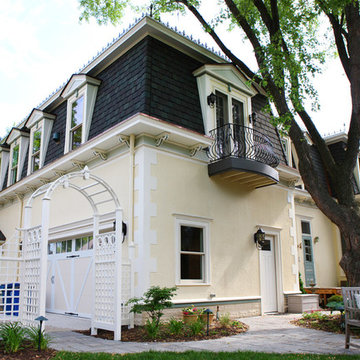
Normandy Design Manager Troy Pavelka created a two story addition to this vintage home. The garage and master suite match the existing home beautifully, while enhancing the original Victorian style of the house.
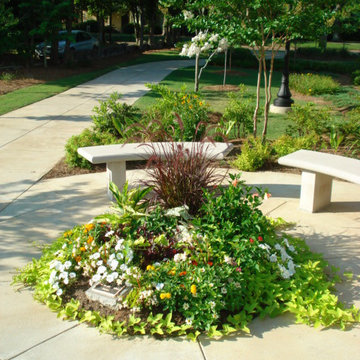
Annual color design for a planter planted with tropical style annuals.
Photo: MRC Landscape Architecture, 2009.
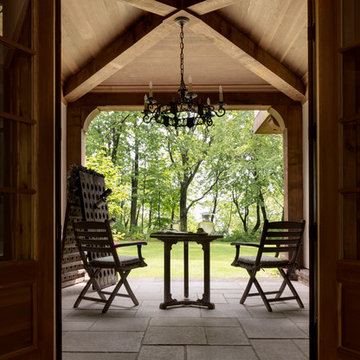
French doors overlook an indoor outdoor space punctuated by an elegant beamed ceiling.
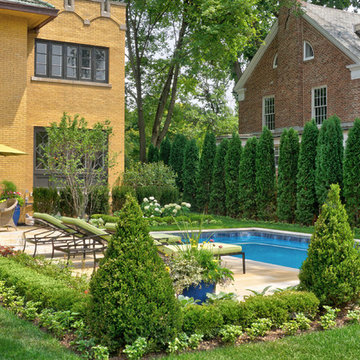
--Historic / National Landmark
--House designed by prominent architect Frederick R. Schock, 1924
--Grounds designed and constructed by: Arrow. Land + Structures in Spring/Summer of 2017
--Photography: Marco Romani, RLA State Licensed Landscape Architect
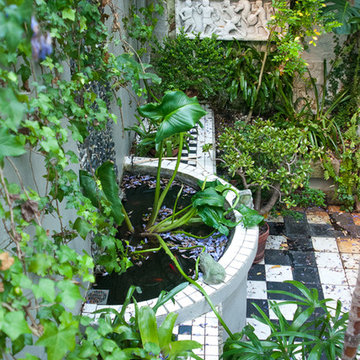
Courtyard connected to the rear extension of a Victorian terrace. Classical style, in black and white with abundant greenery to soften it. Creates an inner city refuge that works with the modern and heritage features of the home. Connected to the modern living area by glass doors.
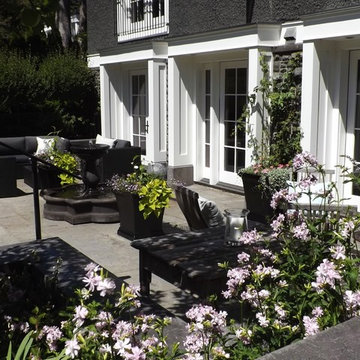
Three sets of double French doors open onto this spacious stone patio, the perfect place for enjoying a sunny afternoon as well as for evening entertaining.
Photo: Urban Habitats
701 Victorian Courtyard Design Photos
7
