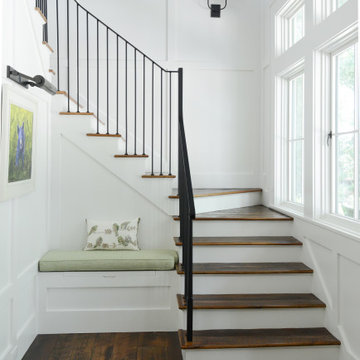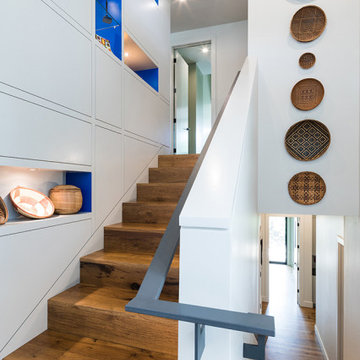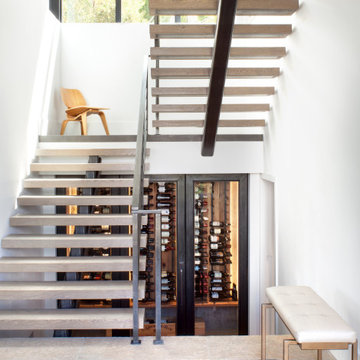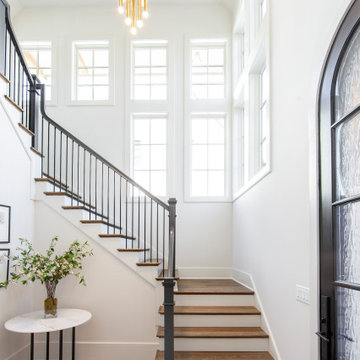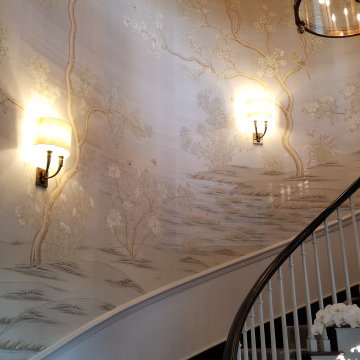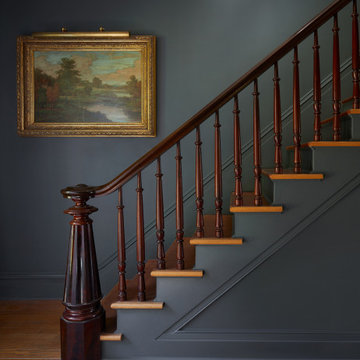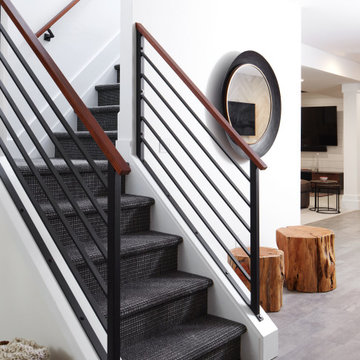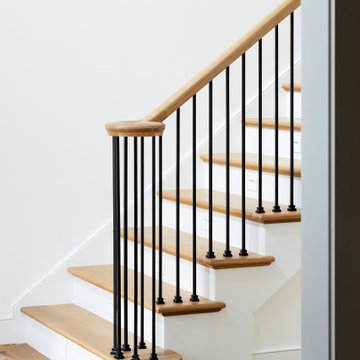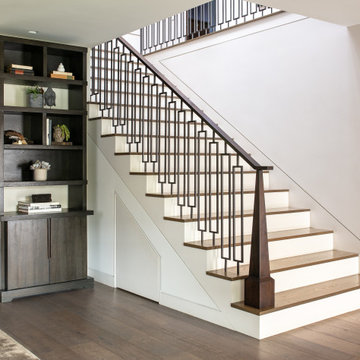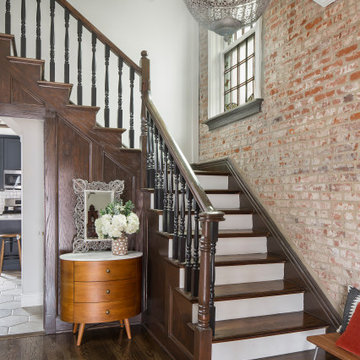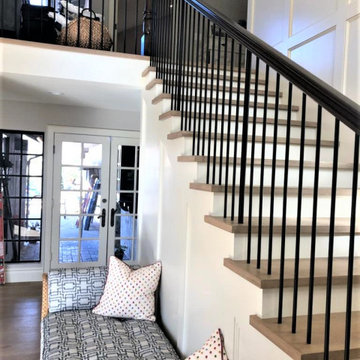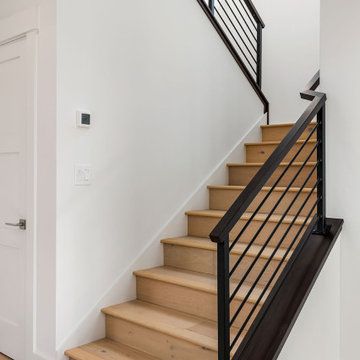546,526 Staircase Design Photos
Sort by:Popular Today
181 - 200 of 546,526 photos
Item 1 of 4

For our client, who had previous experience working with architects, we enlarged, completely gutted and remodeled this Twin Peaks diamond in the rough. The top floor had a rear-sloping ceiling that cut off the amazing view, so our first task was to raise the roof so the great room had a uniformly high ceiling. Clerestory windows bring in light from all directions. In addition, we removed walls, combined rooms, and installed floor-to-ceiling, wall-to-wall sliding doors in sleek black aluminum at each floor to create generous rooms with expansive views. At the basement, we created a full-floor art studio flooded with light and with an en-suite bathroom for the artist-owner. New exterior decks, stairs and glass railings create outdoor living opportunities at three of the four levels. We designed modern open-riser stairs with glass railings to replace the existing cramped interior stairs. The kitchen features a 16 foot long island which also functions as a dining table. We designed a custom wall-to-wall bookcase in the family room as well as three sleek tiled fireplaces with integrated bookcases. The bathrooms are entirely new and feature floating vanities and a modern freestanding tub in the master. Clean detailing and luxurious, contemporary finishes complete the look.
Find the right local pro for your project
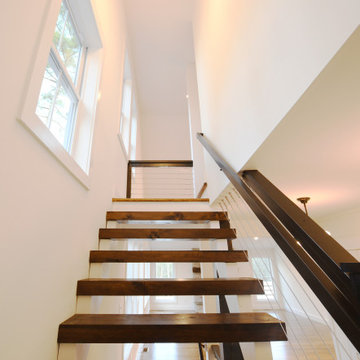
3 Bedroom, 3 Bath, 1800 square foot farmhouse in the Catskills is an excellent example of Modern Farmhouse style. Designed and built by The Catskill Farms, offering wide plank floors, classic tiled bathrooms, open floorplans, and cathedral ceilings. Modern accent like the open riser staircase, barn style hardware, and clean modern open shelving in the kitchen. A cozy stone fireplace with reclaimed beam mantle.
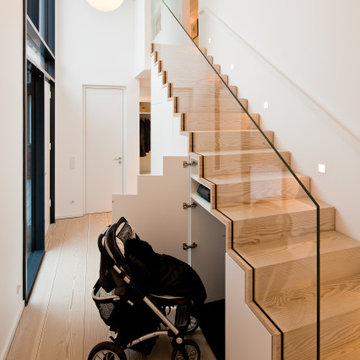
Ein wahres Platzwunder, diese Treppe. Hier ist genügend Stauraum für alles, was sie im Alltag benötigen.

The design for the handrail is based on the railing found in the original home. Custom steel railing is capped with a custom white oak handrail.
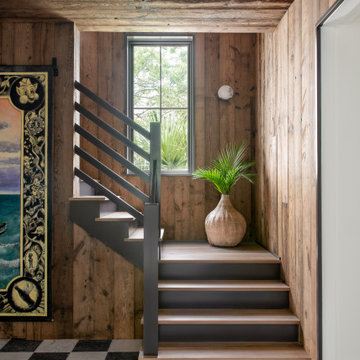
Hallway and staircase featuring antique honed marble flooring in a checkerboard pattern, vertical mushroom board walls with matching wood ceiling.
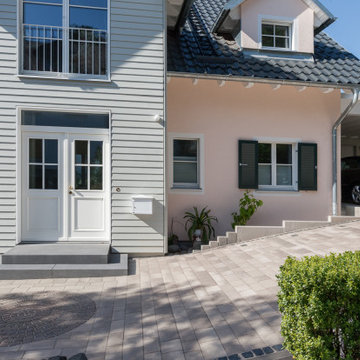
Eine elegante Tür als Hauseingang mit einem dezenten Treppenpodest in anthrazit. Ein Eingangspodest aus Beton bietet genügend Fläche und dient als Treppenabschluss.
Blockstufenpodest als Maßanfertigung rinnit Platin schwarz und Lukano rinnit Sonora-Beige
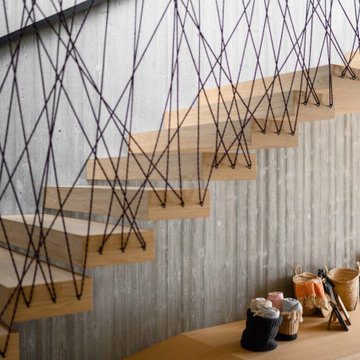
Scala a sbalzo realizzata per il Design Hotel Tyrol, un boutique hotel in Alto Adige.
Gradini in legno di rovere massello con finitura a campione. La struttura poggia su muro in cemento armato con fissaggi a scomparsa che rendono la scala leggera ed elegante.
546,526 Staircase Design Photos
10
