Houzz Tours
My Houzz: Designing a 5-Room Flat to Feel Like a Landed House
Two architects wanted the feel of a landed house, unencumbered by the constrictions of an HDB flat, for their new home
When married architects Lee Liting and Chow Khoon Toong of Nitton Architects decided to create their own home, they chose to redesign a typical 5-room HDB flat to create a space that feels more like a landed house than an apartment. Here’s how they did it.
The couple reconfigured the plan of the former three-bedroom apartment, hacking open as many walls as structurally allowed, and rejigging room sizes to their preference.
Lee explains that creating the open-plan layout was important to ensure that the flat felt like a “welcome retreat from the crowdedness of urban living”, and be more “emotionally uplifting”.
Potted plants and built-in planters create the effect of having a relaxing indoor garden as part of the main space.
“The plants thrive within integrated planter stands next to windows, and mobile self-watering pots sit within the planter stands [so] plants are easily moved around for regular misting and repotting,” says Lee.
Lee explains that creating the open-plan layout was important to ensure that the flat felt like a “welcome retreat from the crowdedness of urban living”, and be more “emotionally uplifting”.
Potted plants and built-in planters create the effect of having a relaxing indoor garden as part of the main space.
“The plants thrive within integrated planter stands next to windows, and mobile self-watering pots sit within the planter stands [so] plants are easily moved around for regular misting and repotting,” says Lee.
The kitchen space was created to be a “backdrop or visual extension of the main living space”.
“The ambient lighting is enhanced in the evenings by diffused lighting coming from the openness of the kitchen,” says Lee.
Pandomo Loft cementitious flooring: Ardex. ‘Brix’ timber-toned laminate on wall: EDL Laminates
“The ambient lighting is enhanced in the evenings by diffused lighting coming from the openness of the kitchen,” says Lee.
Pandomo Loft cementitious flooring: Ardex. ‘Brix’ timber-toned laminate on wall: EDL Laminates
By using sliding partitions and a full-height glass wall, two bedrooms can become “independent spatial units” yet also remain part of the main living area.
The partitions can be opened to naturally ventilate the space via the main living space, or closed off if air-conditioning is needed.
A continuous feature wall integrating two concealed doors visually extends one end of the guest room. One of the doors camouflages the entrance to the common bathroom, while the other leads to a walk-in wardrobe serving the guest room.
A continuous feature wall integrating two concealed doors visually extends one end of the guest room. One of the doors camouflages the entrance to the common bathroom, while the other leads to a walk-in wardrobe serving the guest room.
“This feature wall continues, albeit across a glass wall, into the master bedroom where it morphs into the vanity counter,” says Lee.
Rocce Anthracite homogeneous tiles: Rice
Rocce Anthracite homogeneous tiles: Rice
The practical use of the guest bedroom is down to the two hidden beds – one is a pullout bed under the raised timber deck of the indoor garden; the other is a Murphy bed that folds down from a wall cavity.
American white oak solid timber strip flooring: Perswood
American white oak solid timber strip flooring: Perswood
“The space starts to breathe and come alive, changing throughout the day and adjusting to different routine needs,” she says. “This fluidity is especially stimulating for children, who are thrilled by the interactivity and scale of available play area.”
There are dedicated zones in the master bedroom that include a vanity area and enough room for a king-size bed; with a wardrobe being used as a room divider.
“The wardrobe is lifted from the floor by a bottom steel frame, allowing natural light to filter through to the vanity area,” says Lee.
“The re-zoning is made possible by relocating the wash basin within the master bath to the external face of the bathroom enclosure. Space within the master bath is also freed up to accommodate both a bathtub and a separate shower stall, enabling indulgent bath routines.”
“The re-zoning is made possible by relocating the wash basin within the master bath to the external face of the bathroom enclosure. Space within the master bath is also freed up to accommodate both a bathtub and a separate shower stall, enabling indulgent bath routines.”
As for whether or not the project ran smoothly, Lee says precision was important from the outset to ensure there were not any problems with the renovation.
“Components like the large sliding panels and glass wall also had to be the right size for the workers to successfully transport all the materials up the fire escape staircase in the high-rise block,” says Lee.
“[And] Industrial-grade hardware such as the sliders for the pullout bed concealed beneath timber decking had to be imported.”
“[And] Industrial-grade hardware such as the sliders for the pullout bed concealed beneath timber decking had to be imported.”
2.4-metre-long timber dining table with steel legs, sofa and chaise lounge: Commune
TELL US
What do you think of this flexible design? Tell us in the Comments below. And don’t forget to save your favourite images, bookmark the story, and join in the conversation.
TELL US
What do you think of this flexible design? Tell us in the Comments below. And don’t forget to save your favourite images, bookmark the story, and join in the conversation.


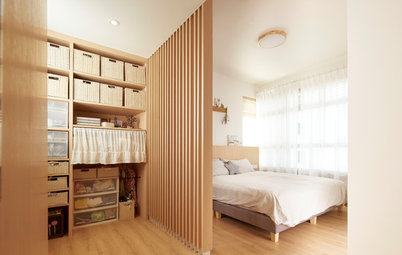
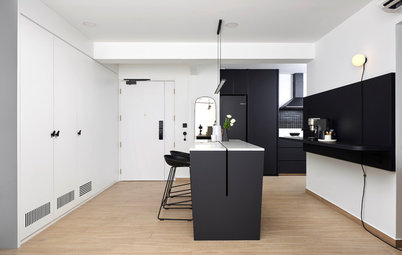
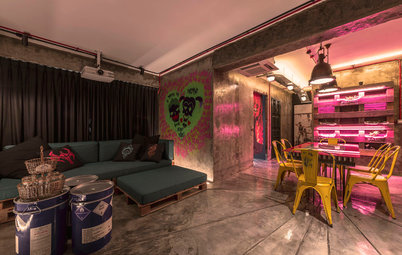
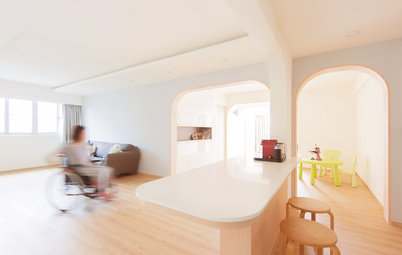
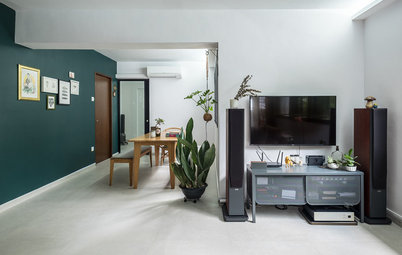
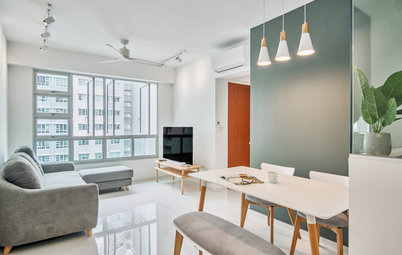
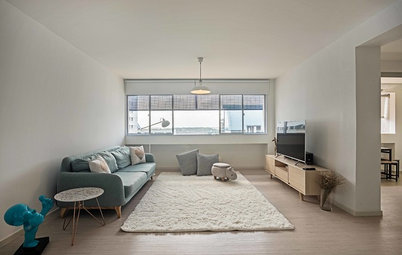
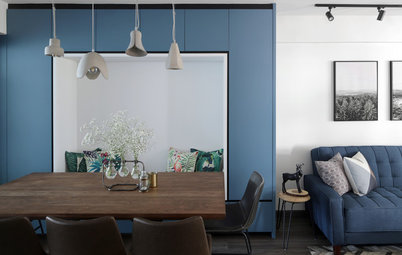
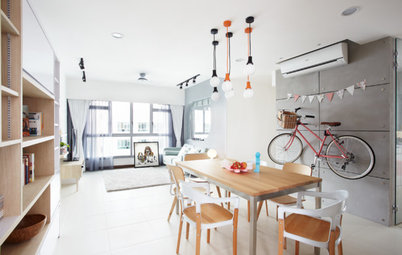
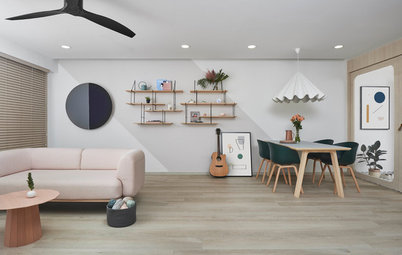
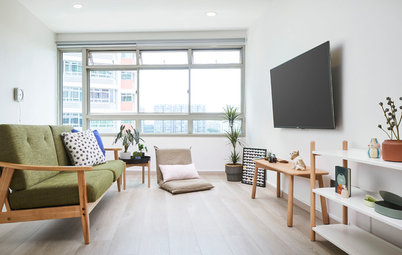

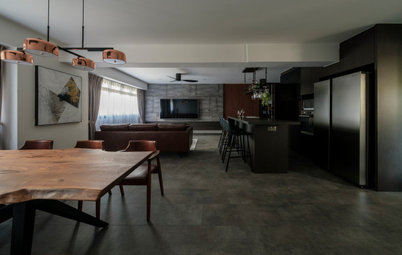
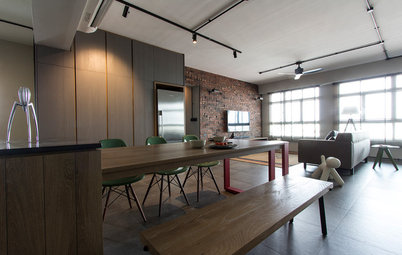
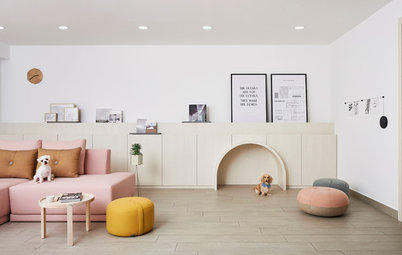
House at a Glance
Who lives here: Lee Liting and husband Chow Khoon Toong of Nitton Architects
Location: Sengkang
Type of property: Five-room HDB flat
Size: 1,184 square feet (110 square metres)
Project duration: 3 months
The concept behind the redesign was “to emulate the ambience of a landed house, unencumbered by the standardised framework of high-density high-rise housing”, says Lee. “We wanted to explore the true potential of space within a HDB flat. The project is a genuine design experiment that opens up bold perspectives on urban living.”