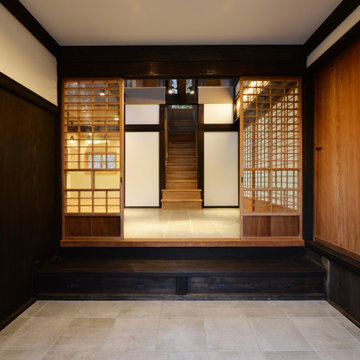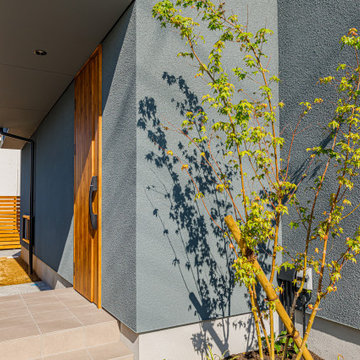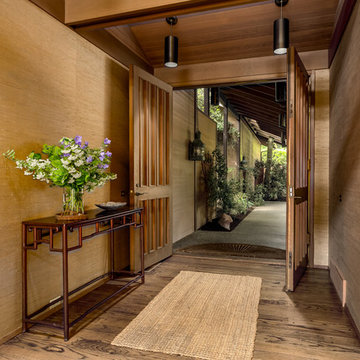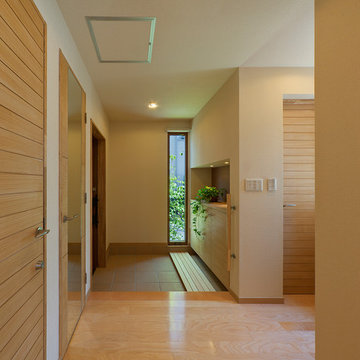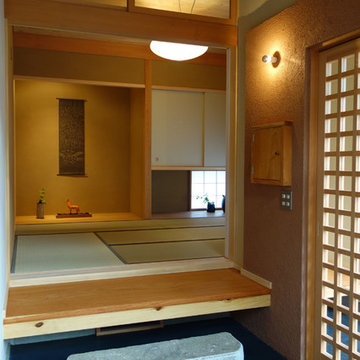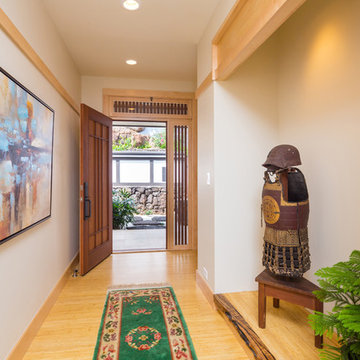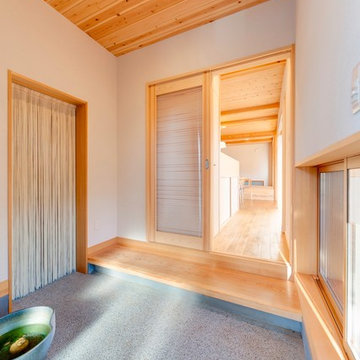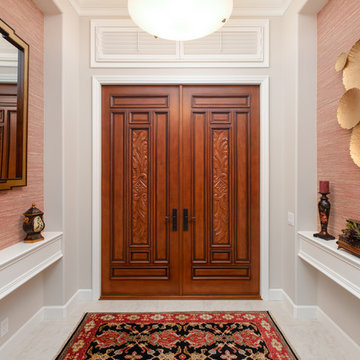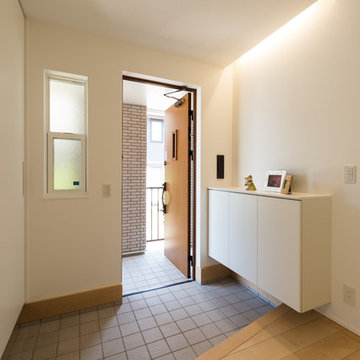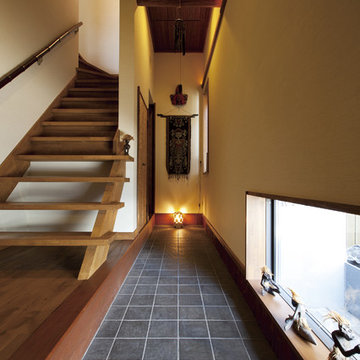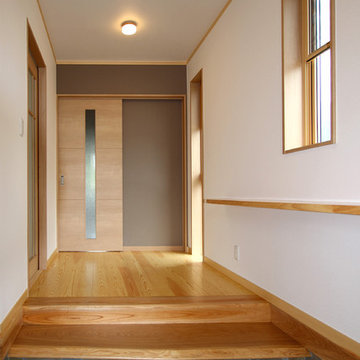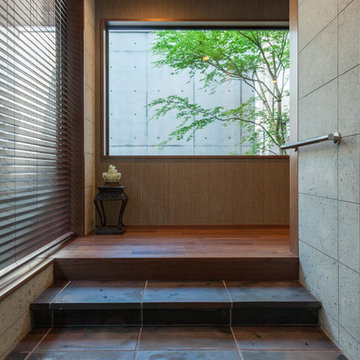6,259 Asian Foyer Design Photos
Sort by:Popular Today
221 - 240 of 6,259 photos
Item 1 of 2
Find the right local pro for your project

This classic 1970's rambler was purchased by our clients as their 'forever' retirement home and as a gathering place for their large, extended family. Situated on a large, verdant lot, the house was burdened with extremely dated finishes and poorly conceived spaces. These flaws were more than offset by the overwhelming advantages of a single level plan and spectacular sunset views. Weighing their options, our clients executed their purchase fully intending to hire us to immediately remodel this structure for them.
Our first task was to open up this plan and give the house a fresh, contemporary look that emphasizes views toward Lake Washington and the Olympic Mountains in the distance. Our initial response was to recreate our favorite Great Room plan. This started with the elimination of a large, masonry fireplace awkwardly located in the middle of the plan and to then tear out all the walls. We then flipped the Kitchen and Dining Room and inserted a walk-in pantry between the Garage and new Kitchen location.
While our clients' initial intention was to execute a simple Kitchen remodel, the project scope grew during the design phase. We convinced them that the original ill-conceived entry needed a make-over as well as both bathrooms on the main level. Now, instead of an entry sequence that looks like an afterthought, there is a formal court on axis with an entry art wall that arrests views before moving into the heart of the plan. The master suite was updated by sliding the wall between the bedroom and Great Room into the family area and then placing closets along this wall - in essence, using these closets as an acoustical buffer between the Master Suite and the Great Room. Moving these closets then freed up space for a 5-piece master bath, a more efficient hall bath and a stacking washer/dryer in a closet at the top of the stairs.
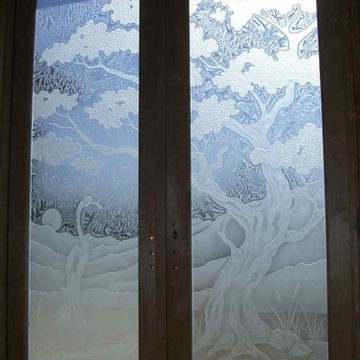
..... First impressions count! ..... Glass Doors and Entries that Make a Statement.
Whether it's glass front entry doors, or interior glass doors the first focal point of an entry into a home, business or office are the doors, and frosted art glass doors by Sans Soucie add a unique element and a level of luxury while providing privacy AND light! From a little to a lot, the privacy you need is created for your glass front entry doors without sacrificing sunlight. Available any size, all glass doors are custom made to order and ship worldwide. Door glass will be tempered, exterior doors will be dual pane (or a single 1/2" thick pane for fiberglass doors) and come in various thicknesses and types depending on door location (interior or exterior) and the sandblast etched effect selected. Selling both the glass inserts for doors as well as doors with glass, Sans Soucie doors are available as an interior or front entry door in 8 woods and 2 fiberglass, as a slab door or prehung in the jamb - any size. From simple frosted glass effects to our more extravagant 3D sculpture carving, painted and stained glass .. and everything in between, Sans Soucie designs are sandblasted different ways which create not only different effects but different levels in price. The "same design, done different" - with no limit to design, there's something for every decor, regardless of style. Price will vary by design complexity and type of effect: Specialty Glass and Frosted Glass. Inside our fun, easy to use online Glass and Door Designer, you'll get instant pricing on everything as YOU customize your door and glass! When you're all finished designing, you can place your order online! We're here to answer any questions you have so please call (877) 331-339 to speak to a knowledgeable representative! Doors ship worldwide at reasonable prices from Palm Desert, California with delivery time ranges between 3-8 weeks depending on door material and glass effect selected. (Doug Fir or Fiberglass in Frosted Effects allow 3 weeks, Specialty Woods and Glass [2D, 3D, Leaded] will require approx. 8 weeks).
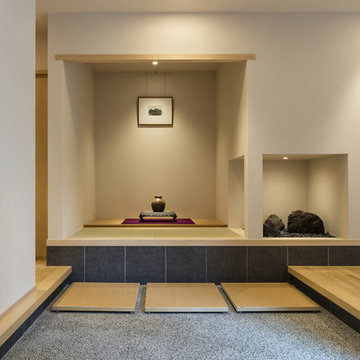
玄関は正面に畳のスペースを設け、季節の飾りスペースとしています。和の趣でお客様を迎える空間にしました。
We laid tatami in front of the entrance and made it a seasonal decoration space.
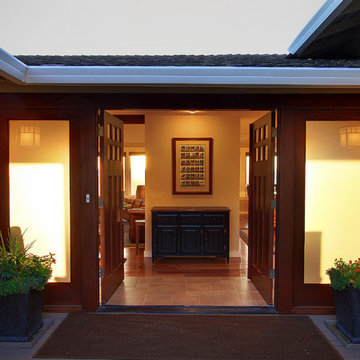
This classic 1970's rambler was purchased by our clients as their 'forever' retirement home and as a gathering place for their large, extended family. Situated on a large, verdant lot, the house was burdened with extremely dated finishes and poorly conceived spaces. These flaws were more than offset by the overwhelming advantages of a single level plan and spectacular sunset views. Weighing their options, our clients executed their purchase fully intending to hire us to immediately remodel this structure for them.
Our first task was to open up this plan and give the house a fresh, contemporary look that emphasizes views toward Lake Washington and the Olympic Mountains in the distance. Our initial response was to recreate our favorite Great Room plan. This started with the elimination of a large, masonry fireplace awkwardly located in the middle of the plan and to then tear out all the walls. We then flipped the Kitchen and Dining Room and inserted a walk-in pantry between the Garage and new Kitchen location.
While our clients' initial intention was to execute a simple Kitchen remodel, the project scope grew during the design phase. We convinced them that the original ill-conceived entry needed a make-over as well as both bathrooms on the main level. Now, instead of an entry sequence that looks like an afterthought, there is a formal court on axis with an entry art wall that arrests views before moving into the heart of the plan. The master suite was updated by sliding the wall between the bedroom and Great Room into the family area and then placing closets along this wall - in essence, using these closets as an acoustical buffer between the Master Suite and the Great Room. Moving these closets then freed up space for a 5-piece master bath, a more efficient hall bath and a stacking washer/dryer in a closet at the top of the stairs.
6,259 Asian Foyer Design Photos
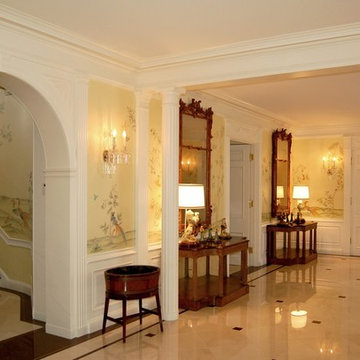
Elegant Chinese mural hand painted in acrylic and glaze to mimic Chinese ink painting on silk. the mural starts in the front hall entrance making its way into a second hall, upstairs, and wraps around the upstairs landing walls. An extensive mural that took three artists, two months to produce. The acrylic paint was mixed with glaze to give it the water color effect. The entire mural was then spray sealed in a low luster satin sheen to finish the illusion of a silk wallpaper. photo by Virginia fair Studios
12
