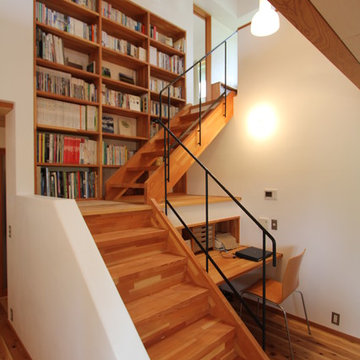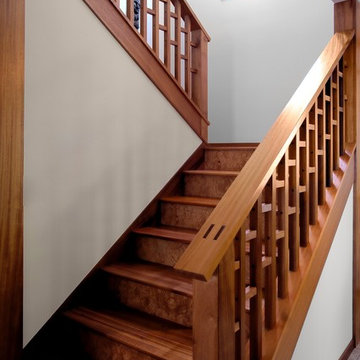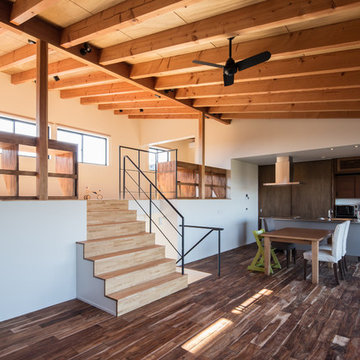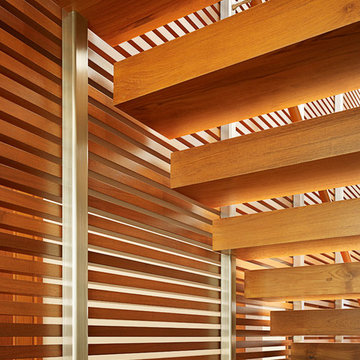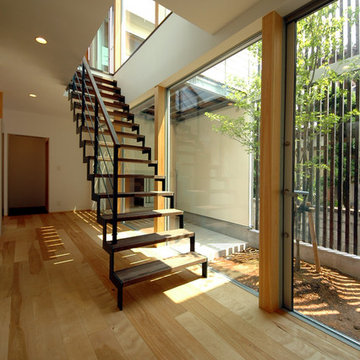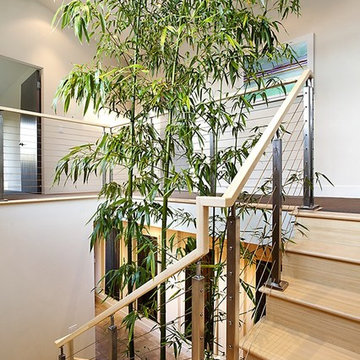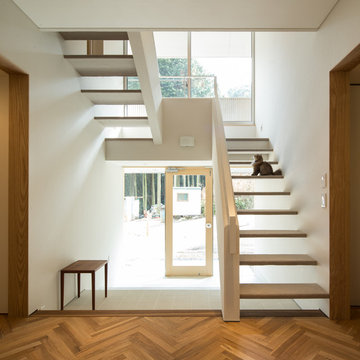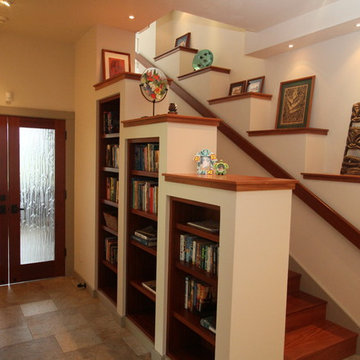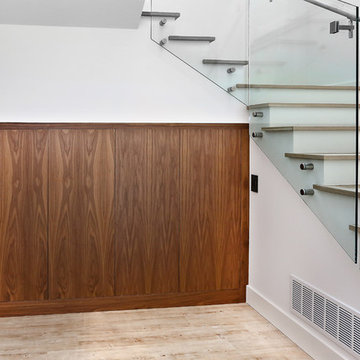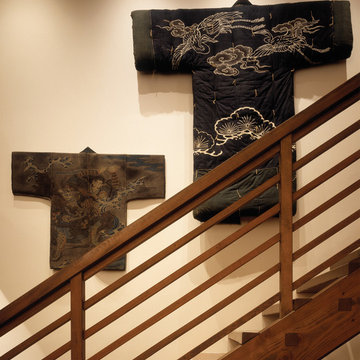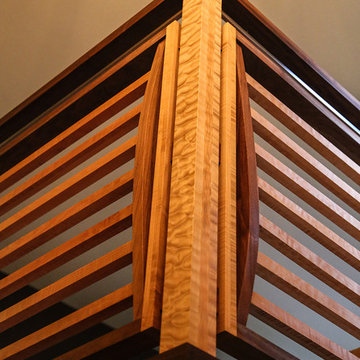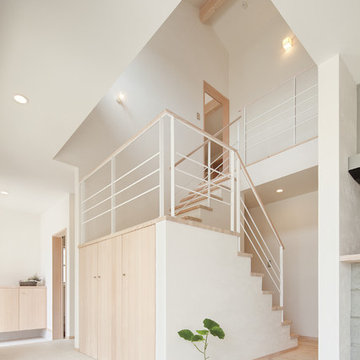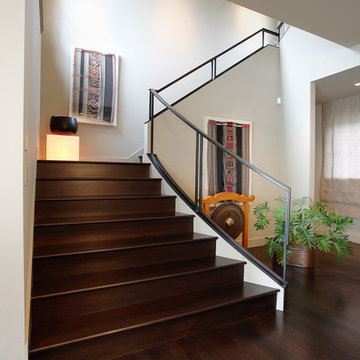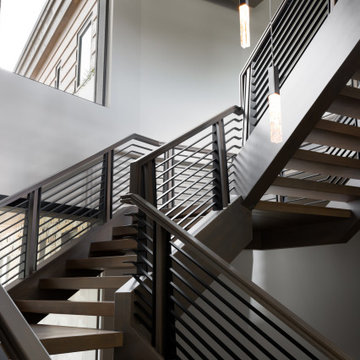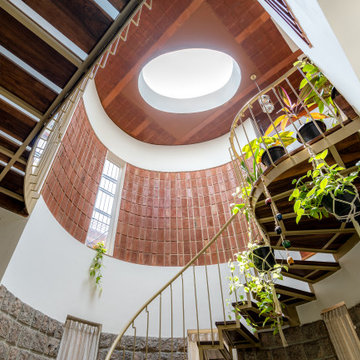3,119 Asian Staircase Design Photos
Sort by:Popular Today
61 - 80 of 3,119 photos
Item 1 of 2
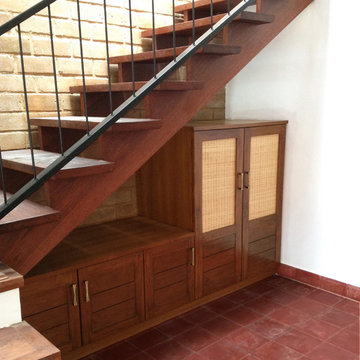
The space under the stairs is for coats, umbrellas and shoes, This piece was finished in teak and has wicker panels to make it look a little lighter
Find the right local pro for your project
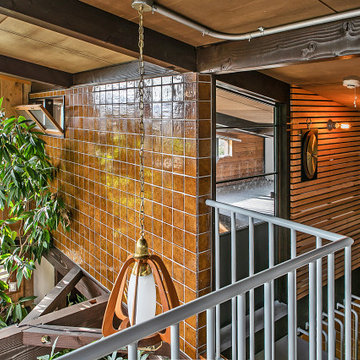
ヴィンテージ植物と木とテグラがつくりだす空間 東琵琶湖の家
植物が好きなクライアントのためのデザイン。
木のぬくもりに土でできているテグラが織りなすコラボレーション。
換気空調がいきわたるように各部屋の壁はすべて横格子でできており、
木の横格子は、壁に貼り付け前に雨風にさらし風合いを出しています。
このことによりもとよりあった木材とのバランスが保てています。
鉄でできた横格子や、扉など様々な素材が合わさってデザインを成しています。
玄関からLDKにつながる天井にはカーペットが貼られており、
異素材の違和感がデザインの一部となっています。
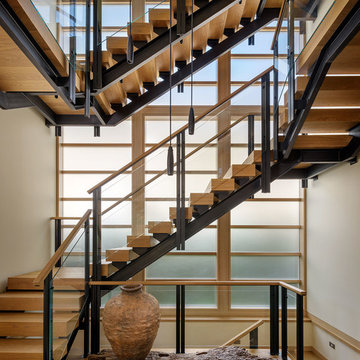
Architectural Style: Northwest Contemporary
Project Scope: Custom Home
Architect: Conard Romano
Contractor: Prestige Residential Construction
Interior Design: Doug Rasar Interior Design
Photographer: Aaron Leitz
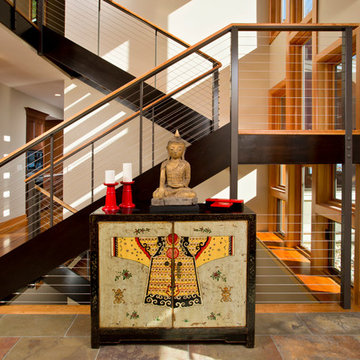
The open risers of the center staircase contribute to the airy, expansive feeling.
Scott Bergman Photography
3,119 Asian Staircase Design Photos
4
