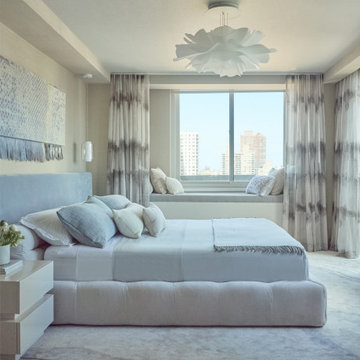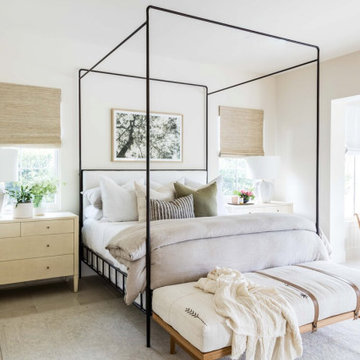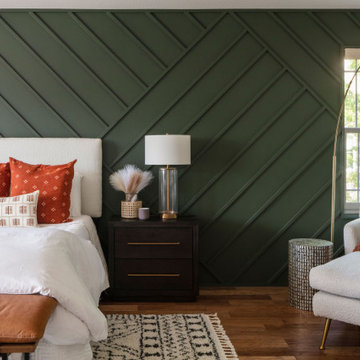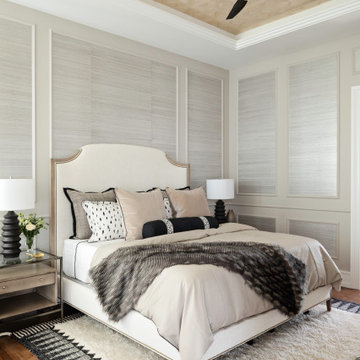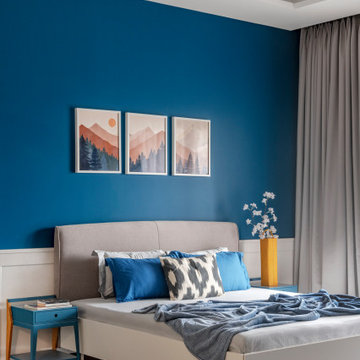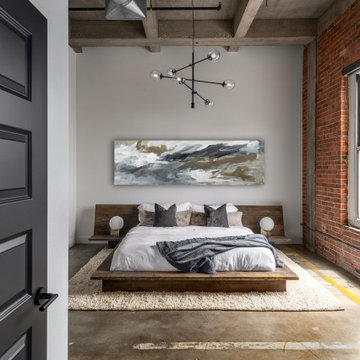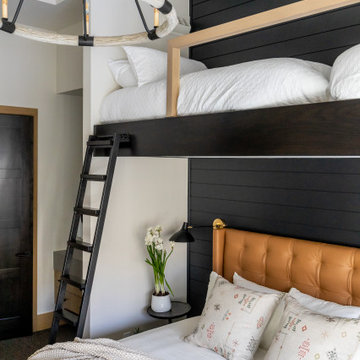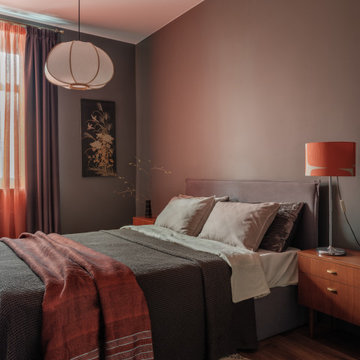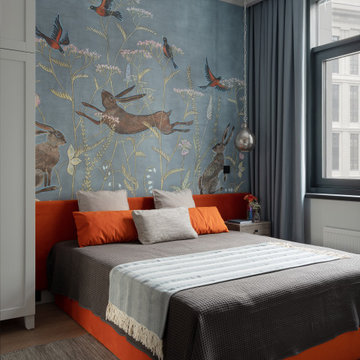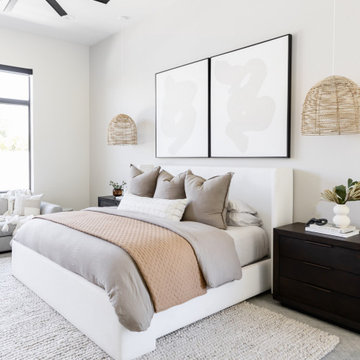1,465,314 Bedroom Design Photos
Sort by:Popular Today
181 - 200 of 1,465,314 photos

The primary bedroom suite in this mountain modern home is the picture of comfort and luxury. The striking wallpaper was selected to represent the textures of a rocky mountain's layers when it is split into. The earthy colors in the wallpaper--blue grays, rusts, tans and creams--make up the restful color scheme of the room. Textural bedding and upholstery fabrics add warmth and interest. The upholstered channel-back bed is flanked with woven sisal nightstands and substantial alabaster bedside lamps. On the opposite side of the room, a velvet swivel chair and oversized artwork add additional color and warmth. The home's striking windows feature remote control privacy shades to block out light for sleeping. The stone disk chandelier repeats the alabaster element in the room and adds a finishing touch of elegance to this inviting suite.

We planned a thoughtful redesign of this beautiful home while retaining many of the existing features. We wanted this house to feel the immediacy of its environment. So we carried the exterior front entry style into the interiors, too, as a way to bring the beautiful outdoors in. In addition, we added patios to all the bedrooms to make them feel much bigger. Luckily for us, our temperate California climate makes it possible for the patios to be used consistently throughout the year.
The original kitchen design did not have exposed beams, but we decided to replicate the motif of the 30" living room beams in the kitchen as well, making it one of our favorite details of the house. To make the kitchen more functional, we added a second island allowing us to separate kitchen tasks. The sink island works as a food prep area, and the bar island is for mail, crafts, and quick snacks.
We designed the primary bedroom as a relaxation sanctuary – something we highly recommend to all parents. It features some of our favorite things: a cognac leather reading chair next to a fireplace, Scottish plaid fabrics, a vegetable dye rug, art from our favorite cities, and goofy portraits of the kids.
---
Project designed by Courtney Thomas Design in La Cañada. Serving Pasadena, Glendale, Monrovia, San Marino, Sierra Madre, South Pasadena, and Altadena.
For more about Courtney Thomas Design, see here: https://www.courtneythomasdesign.com/
To learn more about this project, see here:
https://www.courtneythomasdesign.com/portfolio/functional-ranch-house-design/
Find the right local pro for your project
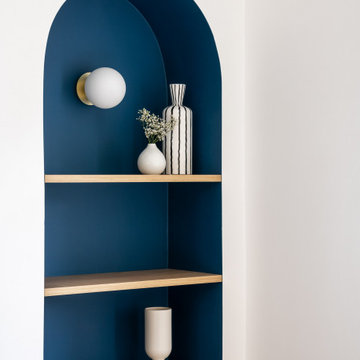
Rénovation complète d'un appartement haussmmannien de 70m2 dans le 14ème arr. de Paris. Les espaces ont été repensés pour créer une grande pièce de vie regroupant la cuisine, la salle à manger et le salon. Les espaces sont sobres et colorés. Pour optimiser les rangements et mettre en valeur les volumes, le mobilier est sur mesure, il s'intègre parfaitement au style de l'appartement haussmannien.

Modern Bedroom with wood slat accent wall that continues onto ceiling. Neutral bedroom furniture in colors black white and brown.
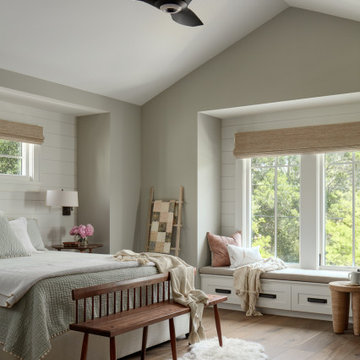
Design: Studio Three Design, Inc /
Photography: Agnieszka Jakubowicz
1,465,314 Bedroom Design Photos
10
