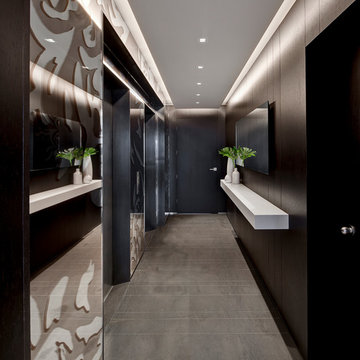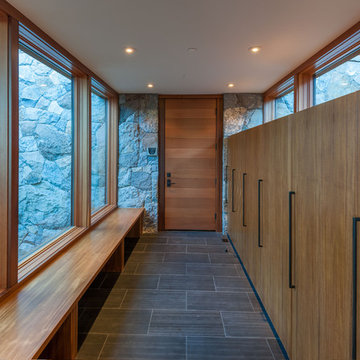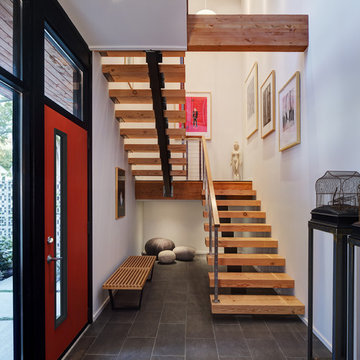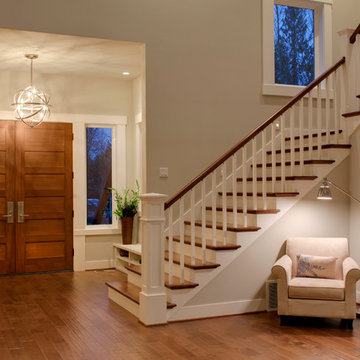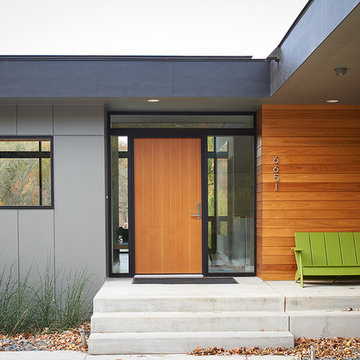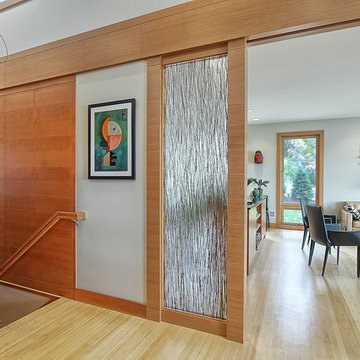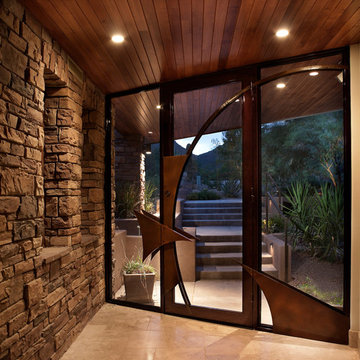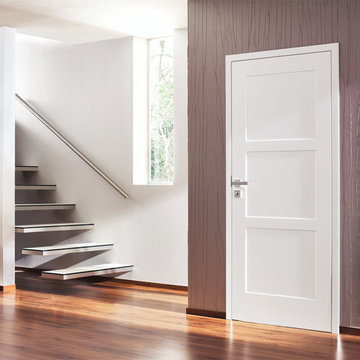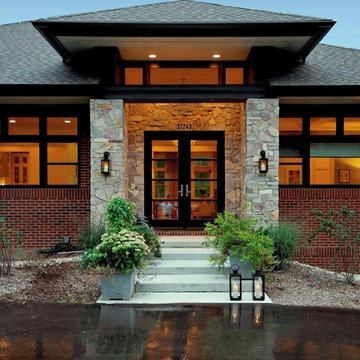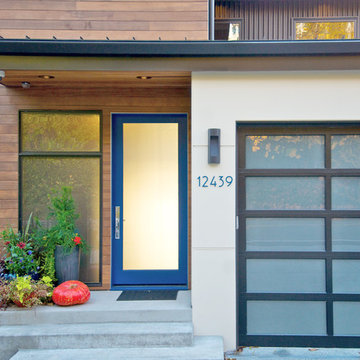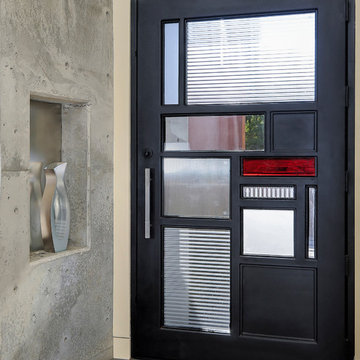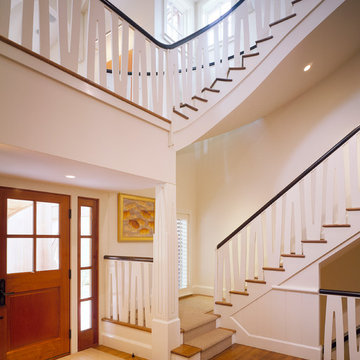97,005 Contemporary Foyer Design Photos
Sort by:Popular Today
141 - 160 of 97,005 photos
Item 1 of 2
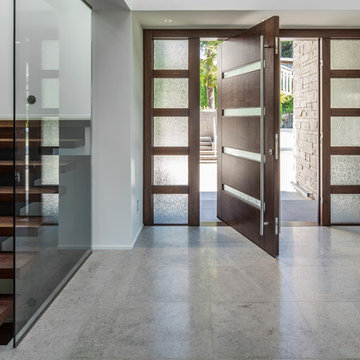
© 2013 Derek Lepper, All Rights Reserved.
Door by:
Everwood Custom Woodworking Ltd. Kelowna, BC.
everwooddoors.com
Find the right local pro for your project
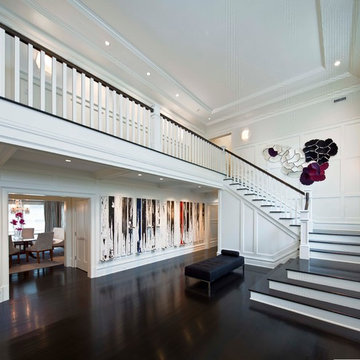
Steven Mueller Architects, LLC is a principle-based architectural firm located in the heart of Greenwich. The firm’s work exemplifies a personal commitment to achieving the finest architectural expression through a cooperative relationship with the client. Each project is designed to enhance the lives of the occupants by developing practical, dynamic and creative solutions. The firm has received recognition for innovative architecture providing for maximum efficiency and the highest quality of service.
Photo: © Jim Fiora Studio LLC
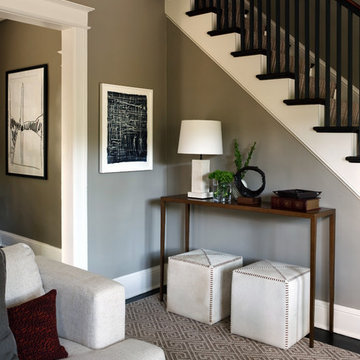
A white and blue drawing, referencing gourd trees, hangs in the entry area. Photographer: Stacy Zarin-Goldberg

The gorgeous entry to the house features a large wood commercial style front door, polished concrete floors and a barn door separating the master suite.
For more information please call Christiano Homes at (949)294-5387 or email at heather@christianohomes.com
Photo by Michael Asgian
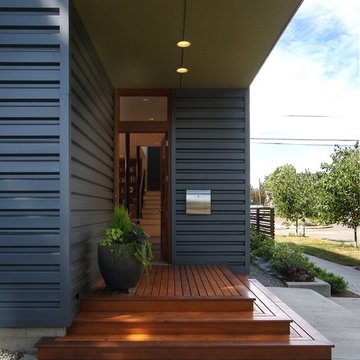
View of entry for main unit below the cantilevered upper floor.
photo: Fred Kihara
97,005 Contemporary Foyer Design Photos
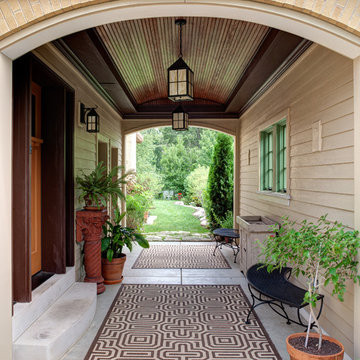
When rebuilding this historic home to two and a half times its former size, Airoom blended the elegance of a five star lodge with the home’s original charm. Modern appliances resemble vintage furniture, and a custom shingle design mimics a thatched roof. The kitchen is crowned with a rustic copper-finished ceiling, but updated with Subzero wine storage. Sinks from Kohler’s “Memoirs” collection and a walk-in shower for two lend luxury to the master bath. Perhaps most important to homeowners who love to entertain, multiple passages were created to ease circulation indoors and out, making this the ideal place to gather with friends.
8

