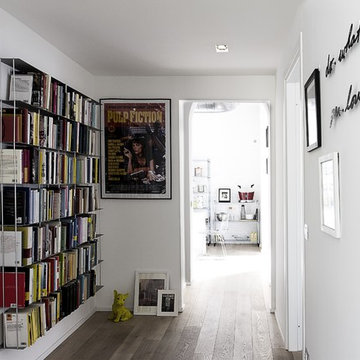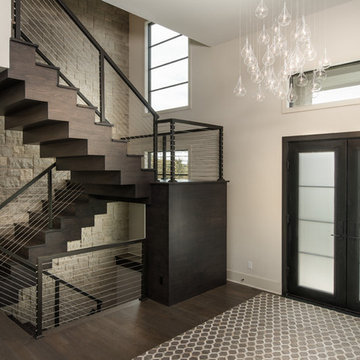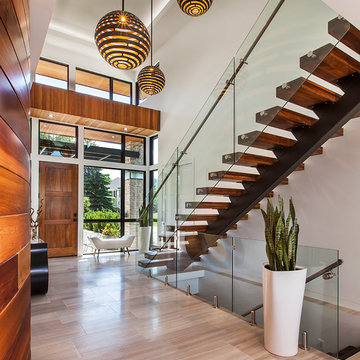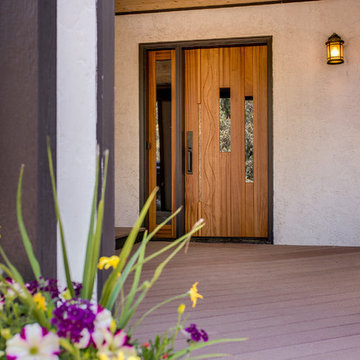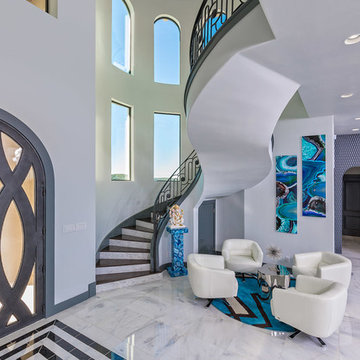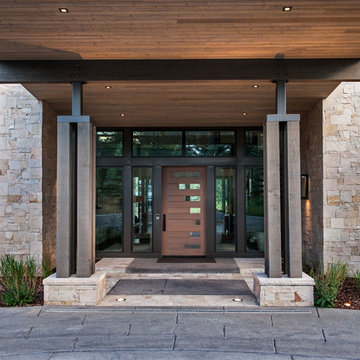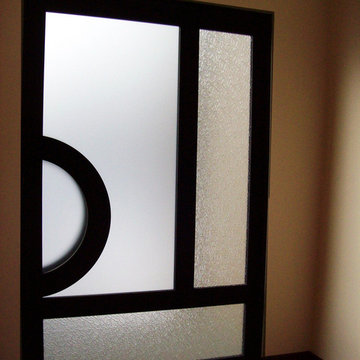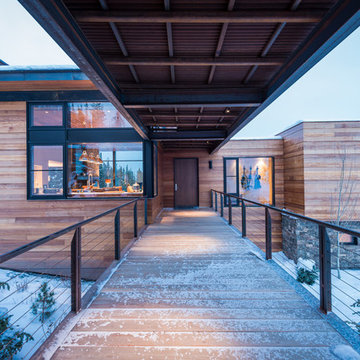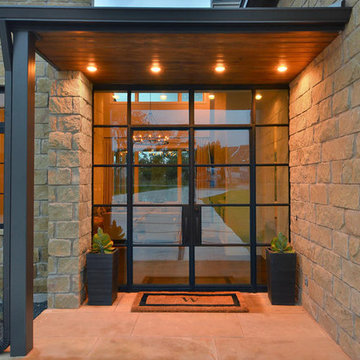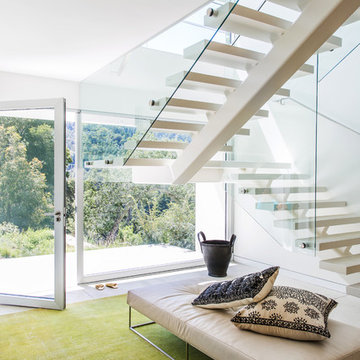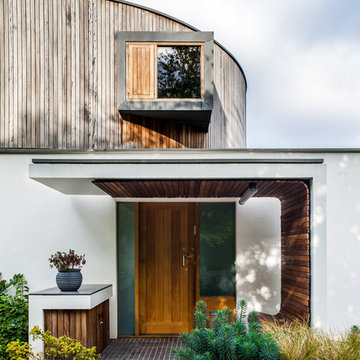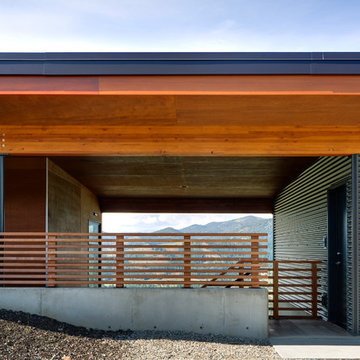97,031 Contemporary Foyer Design Photos
Sort by:Popular Today
101 - 120 of 97,031 photos
Item 1 of 2
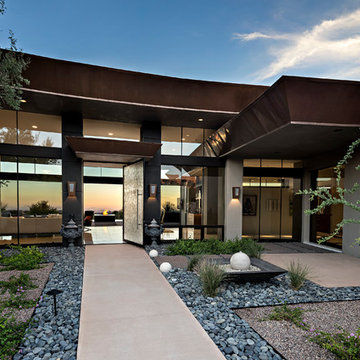
View of the Front Entry with the door open and the view to the rear patio water/fire feature. Photography by Thompson Photographic
Find the right local pro for your project
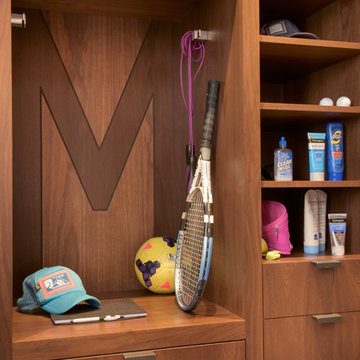
This expansive 10,000 square foot residence has the ultimate in quality, detail, and design. The mountain contemporary residence features copper, stone, and European reclaimed wood on the exterior. Highlights include a 24 foot Weiland glass door, floating steel stairs with a glass railing, double A match grain cabinets, and a comprehensive fully automated control system. An indoor basketball court, gym, swimming pool, and multiple outdoor fire pits make this home perfect for entertaining. Photo: Ric Stovall
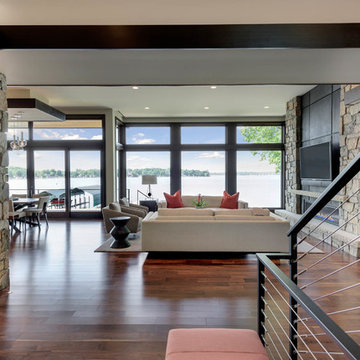
Builder: Denali Custom Homes - Architectural Designer: Alexander Design Group - Interior Designer: Studio M Interiors - Photo: Spacecrafting Photography
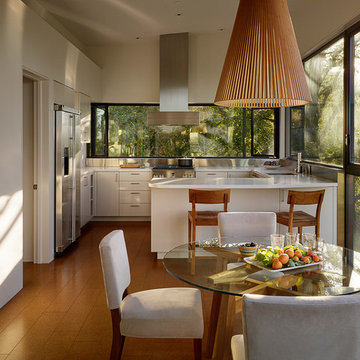
Despite an extremely steep, almost undevelopable, wooded site, the Overlook Guest House strategically creates a new fully accessible indoor/outdoor dwelling unit that allows an aging family member to remain close by and at home.
Photo by Matthew Millman
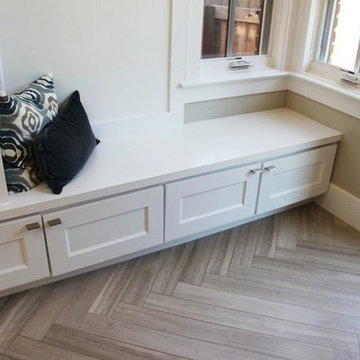
Clean and organized spaces to store all of our clients’ outdoor gear! Bright and airy, integrated plenty of storage, coat and hat racks, and bursts of color through baskets, throw pillows, and accent walls. Each mudroom differs in design style, exuding functionality and beauty.
Project designed by Denver, Colorado interior designer Margarita Bravo. She serves Denver as well as surrounding areas such as Cherry Hills Village, Englewood, Greenwood Village, and Bow Mar.
For more about MARGARITA BRAVO, click here: https://www.margaritabravo.com/
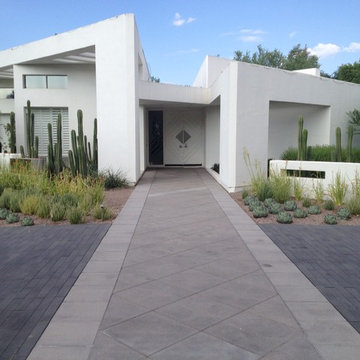
A wonderful modern home remodel, incorporating new concrete pavers and driveway to reflect the architecture of the home.
Photo byDaniel Freidman
97,031 Contemporary Foyer Design Photos
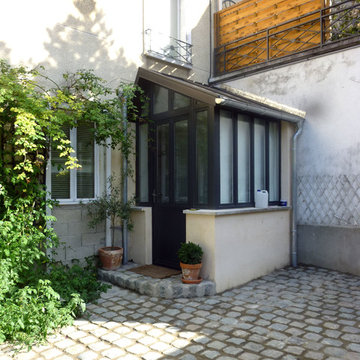
La rénovation intérieure nous avait conduit à supprimer l'entrée, nous avons donc créé une petite extension atelier qui a permis de reconstituer la séquence d'entrée dans la maison.
6
