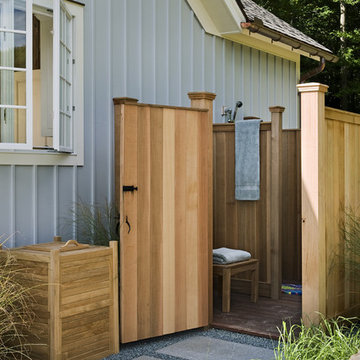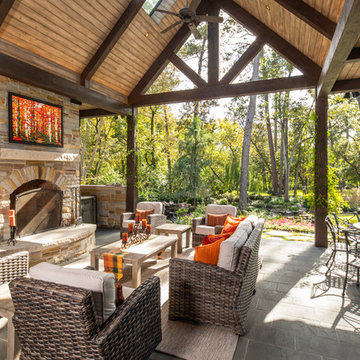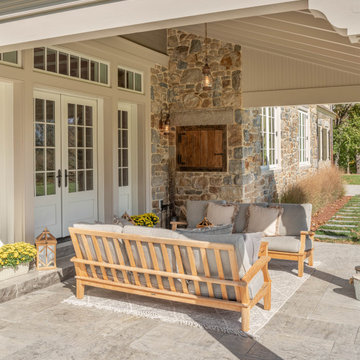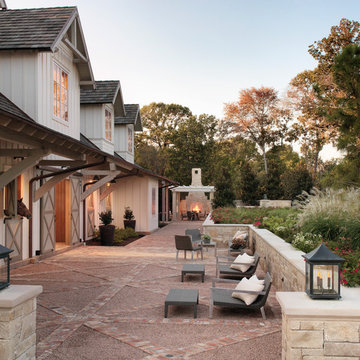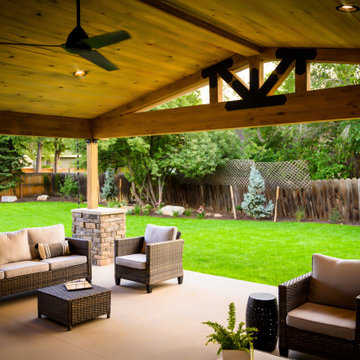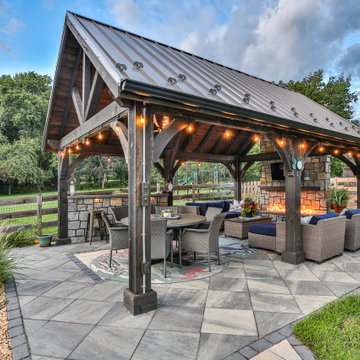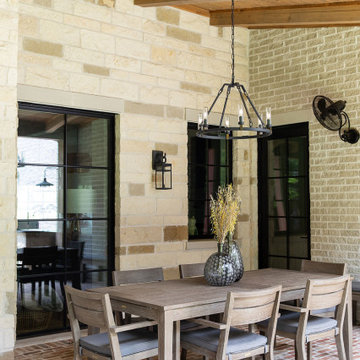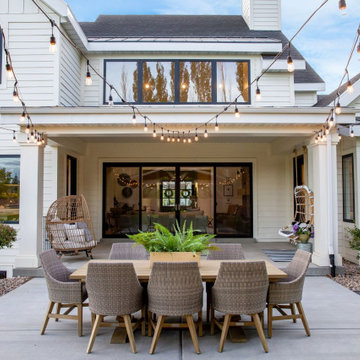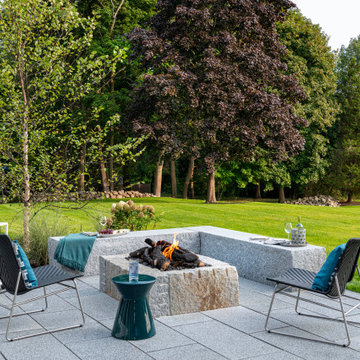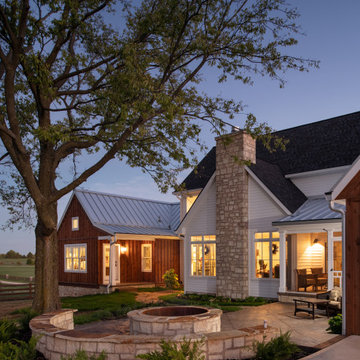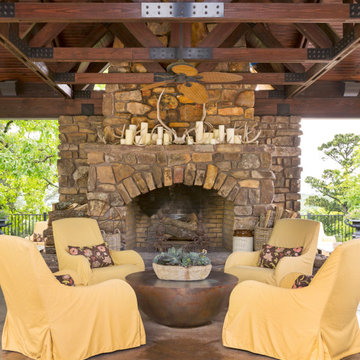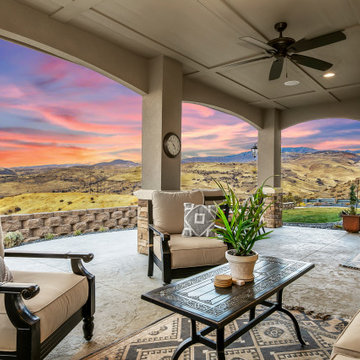33,172 Country Courtyard Design Photos
Sort by:Popular Today
361 - 380 of 33,172 photos
Item 1 of 2
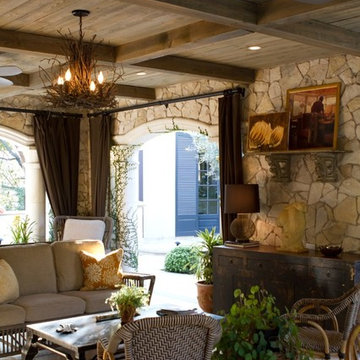
Outside patio and BBQ area
Photos by Erika Bierman
www.erikabiermanphotography.com
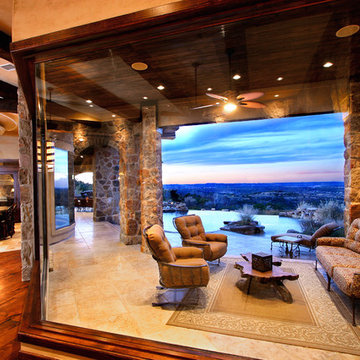
Rustic Hill Country Elegance View to Outdoor Living by Zbranek & Holt Custom Homes Austin Texas
This elegant Texas Hill Country home was designed to take advantage of the magnificent views afforded by the property.
Eric Hull Photography
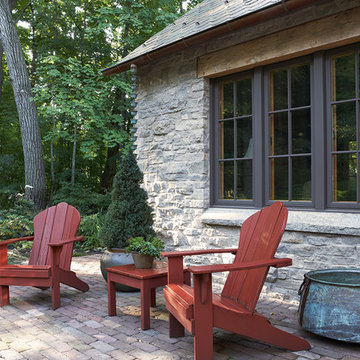
Exterior sitting terrace made from bricks salvaged from streets in Minneapolis. The wood lintels are reclaimed timbers, and the windows are all wood (interior & exterior) from Marvin. The vintage urn is from Jerome, Arizona.
Photos by Susan Gilmore
Find the right local pro for your project
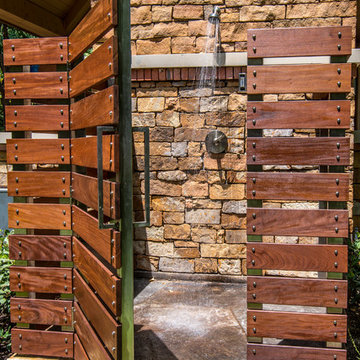
This private residence and backyard retreat in Dallas, Texas features an expansive natural pool and water feature with the addition of a new outdoor pool pavilion for outdoor entertaining. This new pavilion features detailed wood columns, a slate roof, stone fireplace, Big Ass fan, built-in seat benches and an outdoor shower on the backside. Lush landscaping and a personal putting green are also additional amenities provided to this outdoor space.
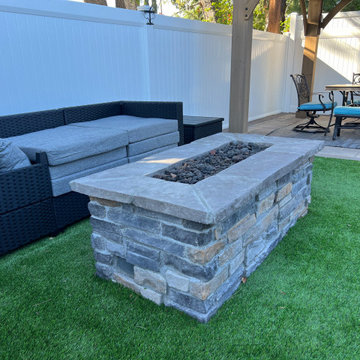
Customer: Jason Kay
Location: Los Angeles, California
Product: 61″ x 31″ Rectangle Custom Stone Gas Fire Pit
"I love that the gas firepit saves time both with a quick start and not having to wait for the fire to extinguish. It turns on with the flip of a switch instead of having to start a fire each time. By being a natural gas fire pit, there are no embers to damage the synthetic lawn or furniture. Best of all there are no odors on your clothes afterward, so it is great for entertaining guests.
I purchased a custom stone fire pit because I wanted a unique electric start fire pit. I also wanted to be able to choose the stone to match my outdoor decor. Before reaching out to Fire Pit Outfitter, I considered different shapes, sizes, gas types, and burner shapes."
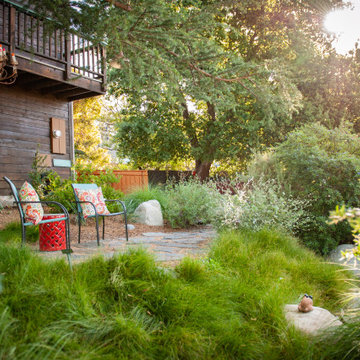
This delightfully private patio sits under expansive tree canopy in the front garden. Wrapped in dense, native foliage it is full of fragrance and wildlife. Natural stone with decomposed granite joints allows water to sink into the soil to feed the surrounding foliage.
The homeowners enjoy taking their coffee and lunch under the vintage chandelier.
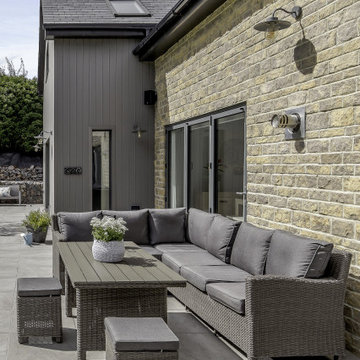
The Goat Shed - Devon.
We designed this outdoor space to be a beautiful spot to enjoy the sunshine on a secluded and private area whilst making the most of the the sweeping slope of the back lawn. The wicker furniture ties perfectly with the composite cladding and stone finish on the building.
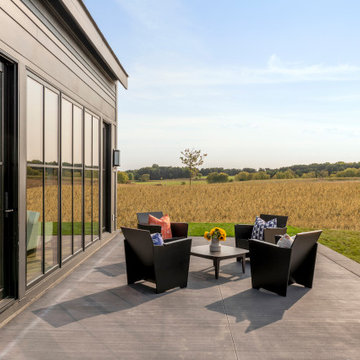
Eye-Land: Named for the expansive white oak savanna views, this beautiful 5,200-square foot family home offers seamless indoor/outdoor living with five bedrooms and three baths, and space for two more bedrooms and a bathroom.
The site posed unique design challenges. The home was ultimately nestled into the hillside, instead of placed on top of the hill, so that it didn’t dominate the dramatic landscape. The openness of the savanna exposes all sides of the house to the public, which required creative use of form and materials. The home’s one-and-a-half story form pays tribute to the site’s farming history. The simplicity of the gable roof puts a modern edge on a traditional form, and the exterior color palette is limited to black tones to strike a stunning contrast to the golden savanna.
The main public spaces have oversized south-facing windows and easy access to an outdoor terrace with views overlooking a protected wetland. The connection to the land is further strengthened by strategically placed windows that allow for views from the kitchen to the driveway and auto court to see visitors approach and children play. There is a formal living room adjacent to the front entry for entertaining and a separate family room that opens to the kitchen for immediate family to gather before and after mealtime.
33,172 Country Courtyard Design Photos
19
