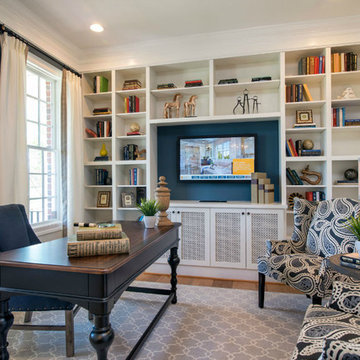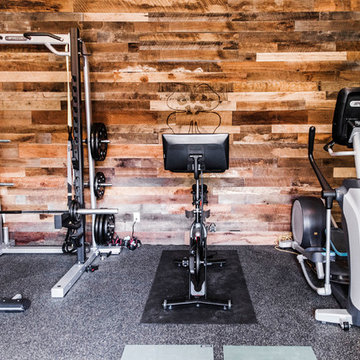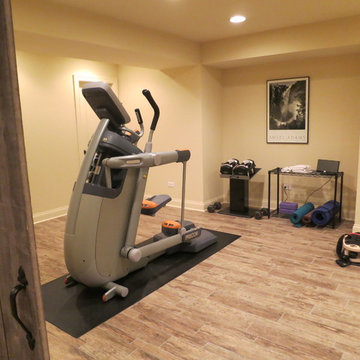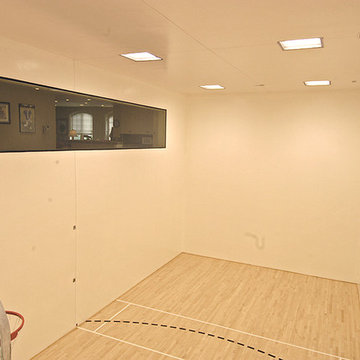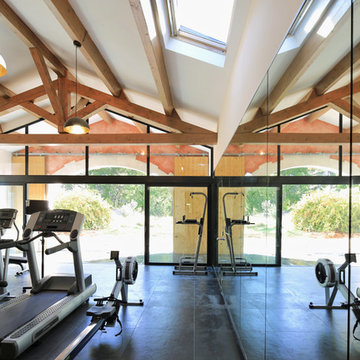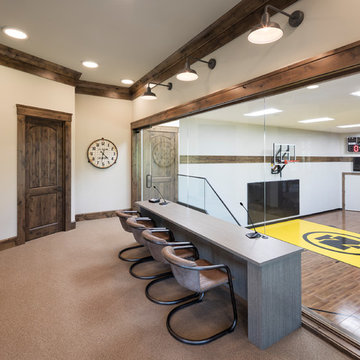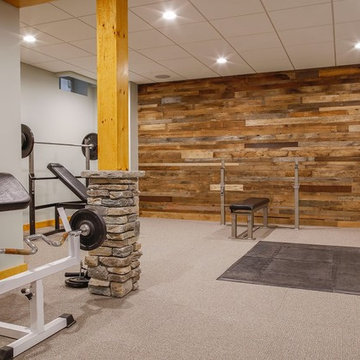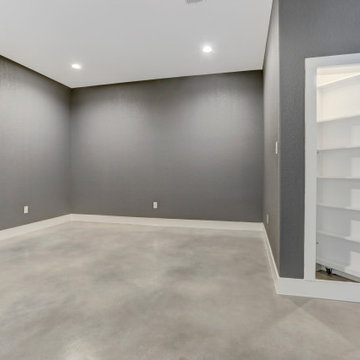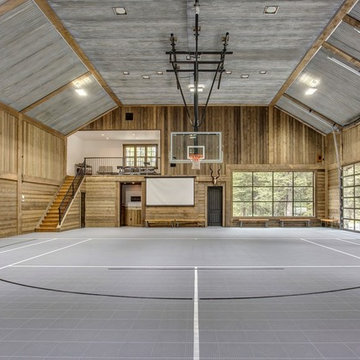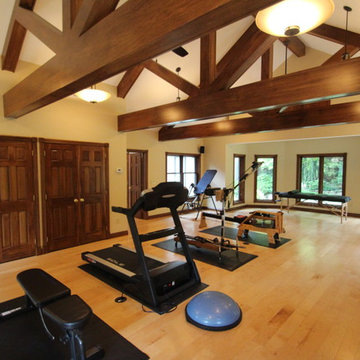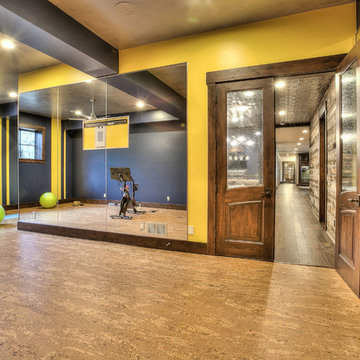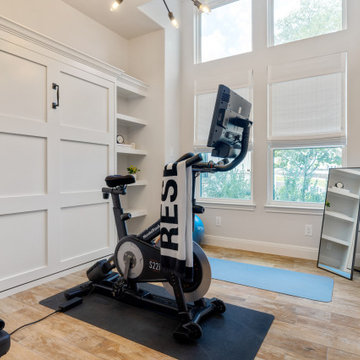1,369 Country Home Gym Design Photos
Sort by:Popular Today
221 - 240 of 1,369 photos
Item 1 of 2
Find the right local pro for your project
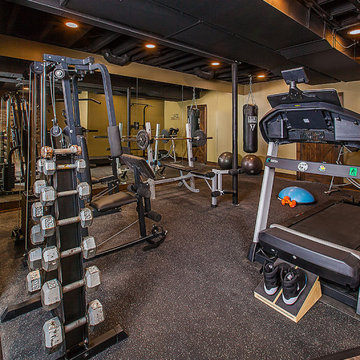
A fully appointed home gym includes an easy clean, soft rubber floor surrounded by mirrored walls and a barre for any type of workout you can imagine.
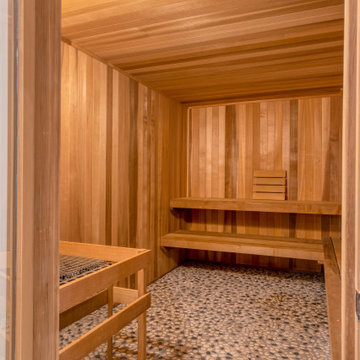
Sports court fitted with virtual golf, yoga room, weight room, sauna, spa, and kitchenette.
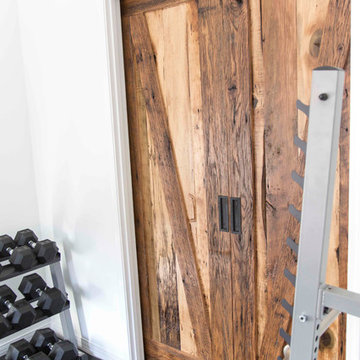
Very unique from your typical sliding barn doors. These bi-part sliding barn doors were made with our Reclaimed Tobacco Barn Grey barn wood. We smoothed the lumber 50% then gave it a dirty brush all before we topped it off with a lacquer. This provides so much character preserving the beautiful and natural silver patina on the front, and an exciting and elegant look on the backside.
Photo Credits:
Steve Cannon
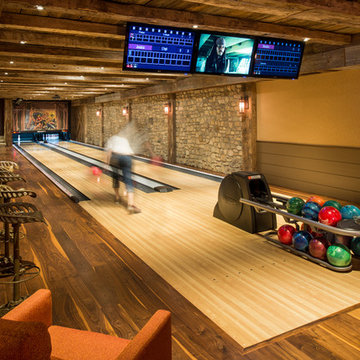
Photographer: Angle Eye Photography
Interior Designer: Callaghan Interior Design
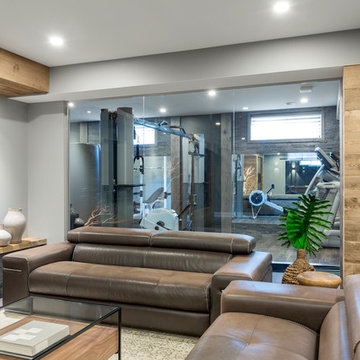
The lounge area is in the center of the space and can be seen from all corners of the basement. The stacked stone ledge with barn board cap helps to balance out the barn board clad bulkhead above as well as the barn board clad archway leading into the fitness room.
The expansive custom glass wall between the two spaces creates a sense of delineation while also allowing natural light to carry through. It also breaks up the use of rustic materials and brings through a clean, polished aesthetic.
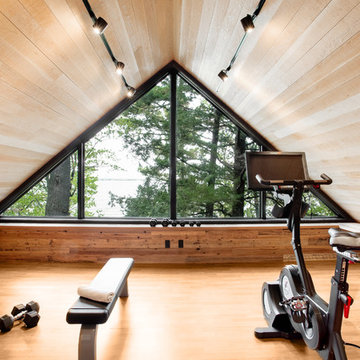
ARCHITEM Wolff Shapiro Kuskowski architectes, photo by Drew Hadley
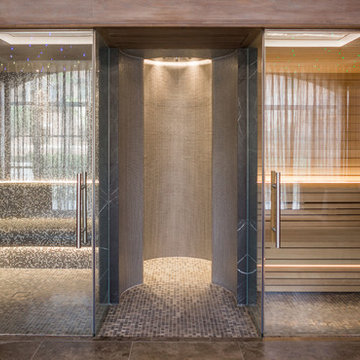
Sauna & Steam Room
www.johnevansdesign.com
(Photographed by Billy Bolton)
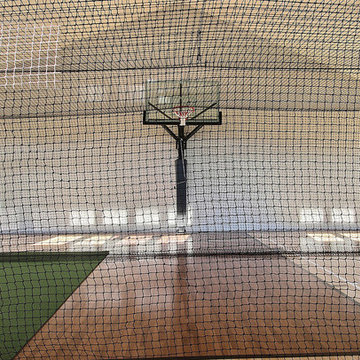
Inspired by the majesty of the Northern Lights and this family's everlasting love for Disney, this home plays host to enlighteningly open vistas and playful activity. Like its namesake, the beloved Sleeping Beauty, this home embodies family, fantasy and adventure in their truest form. Visions are seldom what they seem, but this home did begin 'Once Upon a Dream'. Welcome, to The Aurora.
1,369 Country Home Gym Design Photos
12
