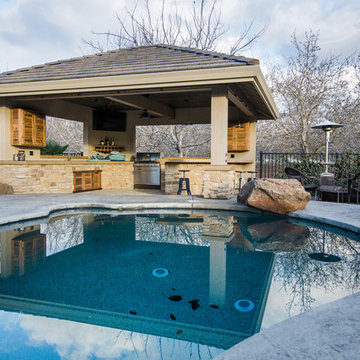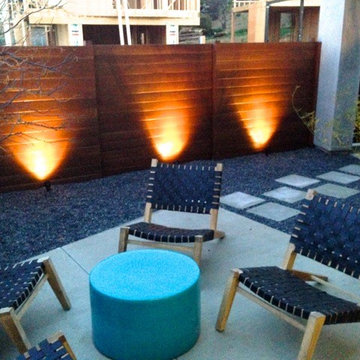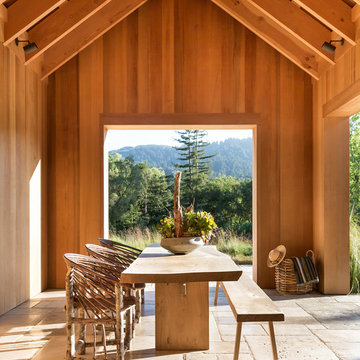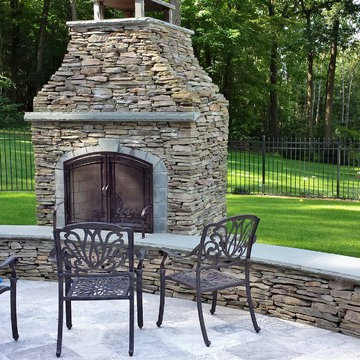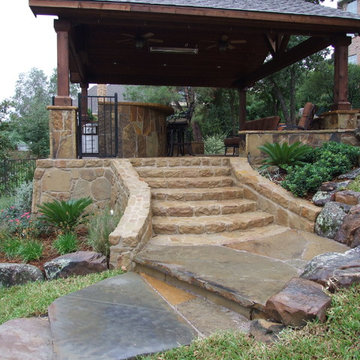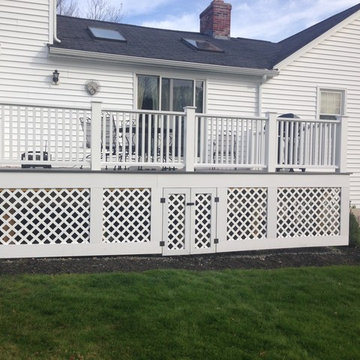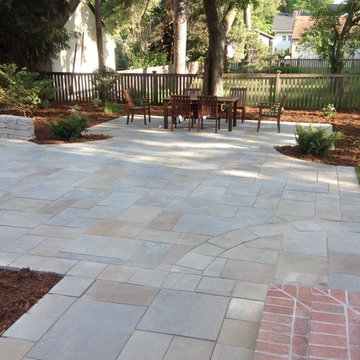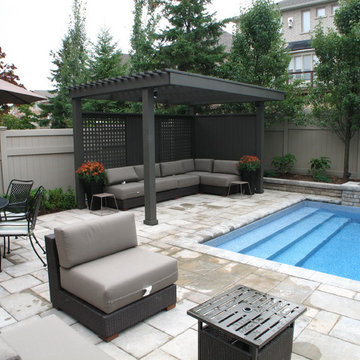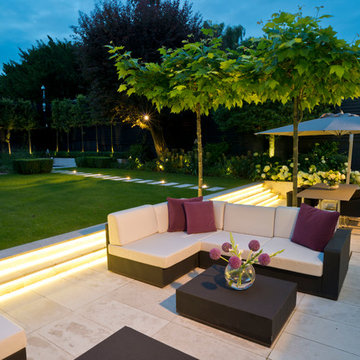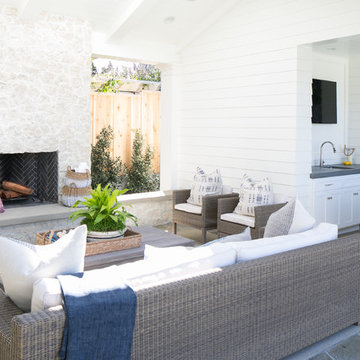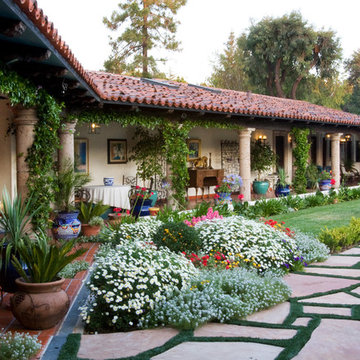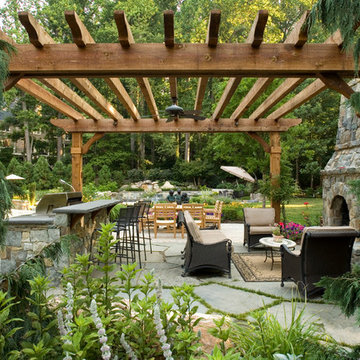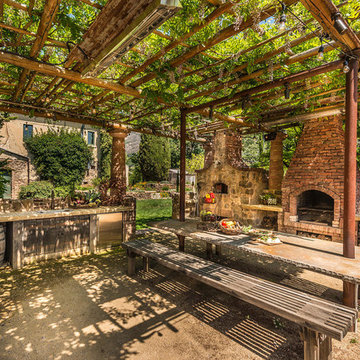589,272 Courtyard Design Photos
Sort by:Popular Today
761 - 780 of 589,272 photos
Item 1 of 1
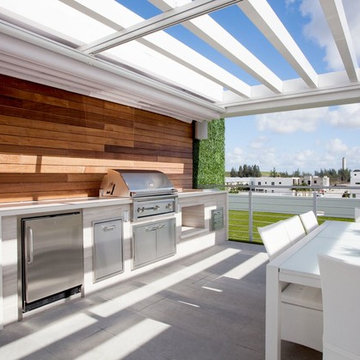
This contemporary Sedona By Lynx Outdoor Kitchen Project was completed late 2015 as part of an outdoor living area of model home for a prominent developer in South Florida. This outdoor kitchen maintains a minimalistic approach with a straight one level layout, clean lines and plenty of space. the dimensions of this outdoor kitchen (13ft wide – 36 inches tall – 30 inches deep) fit perfectly along an IPE wood backdrop which provides a beautiful contrast. the materials used to finish the outdoor kitchen included a white Lapitec countertop and and a light gray thin stone wall finish material.
the Appliances Featured in this outdoor kitchen are all part of the Sedona By Lynx line; a little about Sedona: “The true value of a grill is in the cooking performance, ease of use and enduring beauty it brings to your outdoor kitchen. by every measure Sedona by Lynx clearly stands apart. Sedona grills and related accessories are designed in every detail to exceed your expectations and enhance your outdoor entertainment pleasure. Crafted by the Lynx specialist at the Lynx factory in Southern California, each Sedona grill displays the meticulous fit, finish and high-quality materials that have made Lynx products the favorites among grilling enthusiast.”
Products Featured:
Sedona 36 inch Grill
Sedona 36 inch Double Doors
Sedona Double Side Burner
Sedona 17 inch Double Drawer
Delta Heat trash center
Summit 24 inch refrigerator
For more information regarding this or any of our other projects thought south Florida or If you would like to purchase this Outdoor kitchen appliance package with a blue print of this outdoor kitchen please send us an email store@luxapatio.com or visit our online store at www.store.luxapatio.com
Find the right local pro for your project
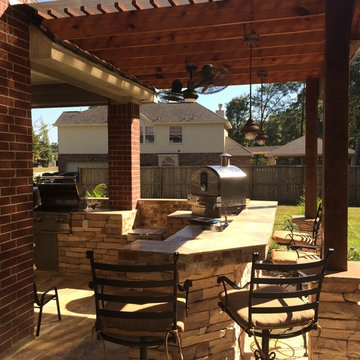
A two-level pergola, circular firepit area and outdoor kitchen with a charcoal-gas combo grill star in this Houston patio addition designed for entertaining large crowds in style.
"The client was an attorney with a passion for cooking and entertaining," says the project's principal designer, Lisha Maxey of LGH Designs. "Her main objective with this space was to create a large area for 10 to 20 guests, including seating and the prep and cooking of meals."
Located in the backyard of the client's home in Spring, TX, this beautiful outdoor living and entertaining space includes a 28-by-12-foot patio with Fantastico silver travertine tile flooring, arranged in a Versailles pattern. The walkway is Oklahoma wister flagstone.
Providing filtered shade for the patio is a two-level pergola of treated pine stained honey gold. The larger, higher tier is about 18 by 10 feet; the smaller, lower tier is about 10 feet square.
"We covered the entire pergola with Lexan - a high-quality, clear acrylic sheet that provides protection from the sun, heat and rain," says Outdoor Homescapes of Houston owner Wayne Franks.
Beneath the lower tier of the pergola sits an L-shaped, 12-by-9-foot outdoor kitchen island faced with Carmel Country ledgestone. The island houses a Fire Magic® combination charcoal-gas grill and lowered power burner, a Pacific Living countertop pizza oven and a stainless steel RCS trash drawer and sink. The countertops and raised bar are Fantastico silver travertine (18-square-inch tiles) and the backsplash is real quartz.
"The most unique design item of this kitchen area is the hexagon/circular table we added to the end of the long bar," says Lisha. This enabled the client to add seating for her dining guests."
Under the higher, larger tier of the pergola is a seating area, made up of a coffee table and espresso-colored rattan sofa and club chairs with spring-green-and-white cushions.
"Lighting also plays an important role in this space, since the client often entertains in the evening," says Wayne. Enter the chandelier over the patio seating arrangement and - over the outdoor kitchen - pendant lamps and an industrial-modern ceiling fan with a light fixture in the center. "It's important to layer your lighting for ambiance, security and safety - from an all-over ambient light that fills the space to under-the-counter task lighting for food prep and cooking to path and retaining wall lighting."
Off the patio is a transition area of crushed granite and floating flagstone pavers, leading to a circular firepit area of stamped concrete.
At the center of this circle is the standalone firepit, framed at the back by a curved stone bench. The walls of the bench and column bases for the pergola, by the way, are the same ledgestone as the kitchen island. The top slab on the bench is a hearth piece of manmade stone.
"I think the finish materials blend with the home really well," says Wayne. "We met her objectives of being able to entertain with 10 to 12 to 20 people at one time and being able to cook with charcoal and gas separately in one unit. And of course, the project was on time, on budget."
"It is truly a paradise," says the client in her Houzz review of the project. "They listened to my vision and incorporated their expertise to create an outdoor living space just perfect for me and my family!"
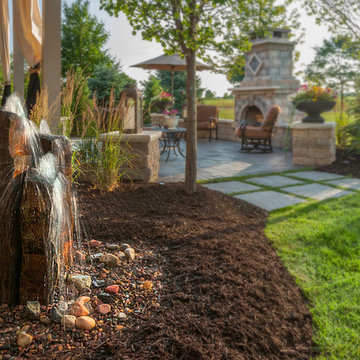
A small basalt water feature provides sound and a visual diversion. Stepping stones transition from the lawn onto the patio. Photo courtesy of Mike Crews Photography
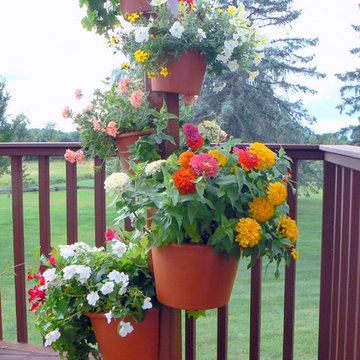
My Garden Post is an innovative vertical gardening system that allows you to grow an entire garden on only 4 square feet. It's ideal for balconies, decks, and patios. You can grow your favorite vegetables, flowers, and herbs with no weeding, bending, and never any dirty knees.
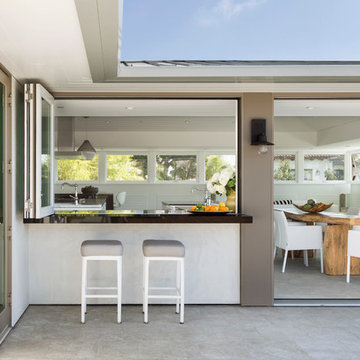
In this project Lazar has created another of his hyper-livable top floors—half indoors, half outdoors—that could arguably be the beating heart of the home. A sunny gathering space and gourmet kitchen are gathered under an elevated ceiling. Lined with windows and stocked with gleaming counters, the big room opens onto an equally spacious ocean-view deck that could morph either way: as everyday living space or party central. Thoughtfully designed by Steve Lazar design+build by South Swell. designbuildbysouthswell.com Photography by Laura Hull
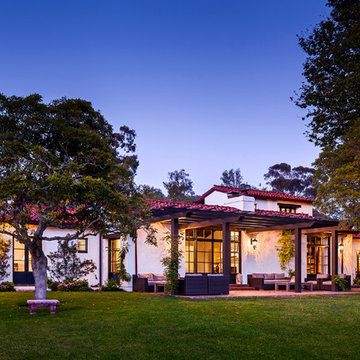
Architect: Peter Becker
General Contractor: Allen Construction
Photographer: Ciro Coelho
589,272 Courtyard Design Photos
39
