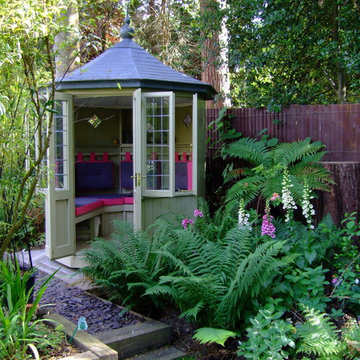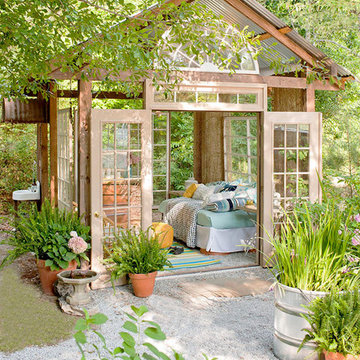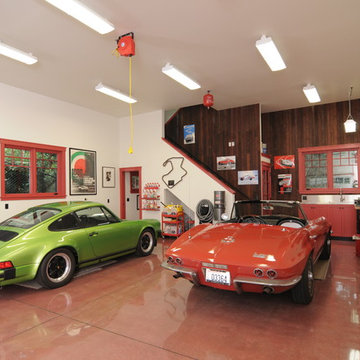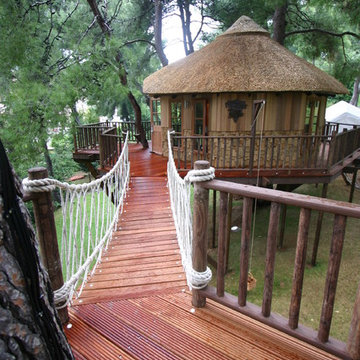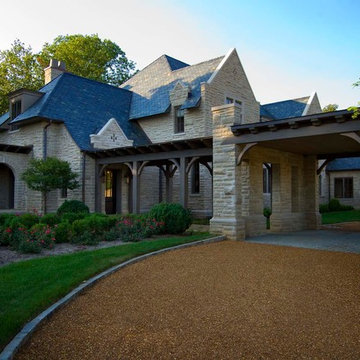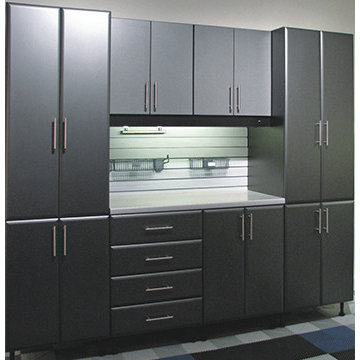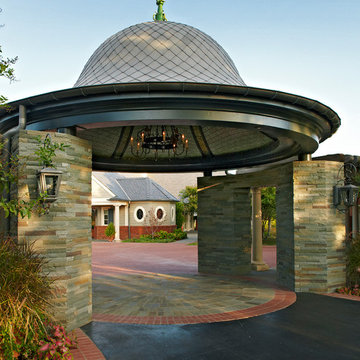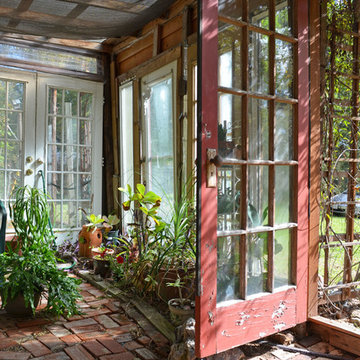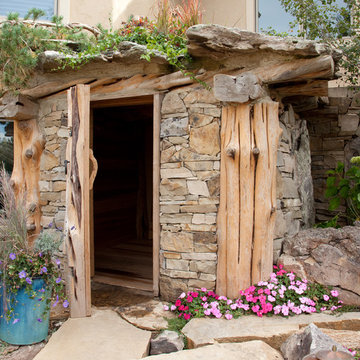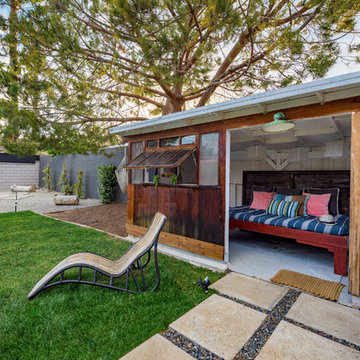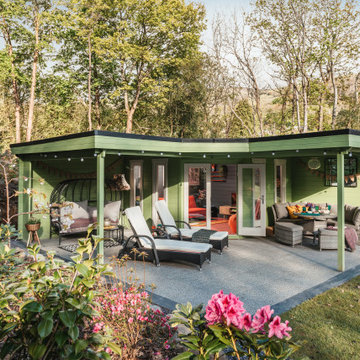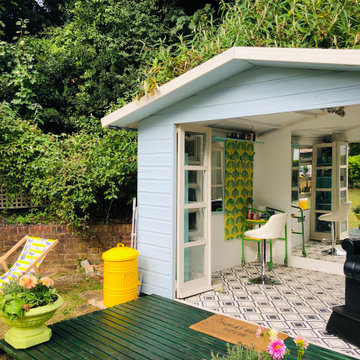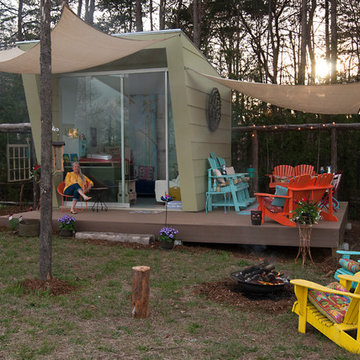1,539 Eclectic Car Porch and Shed Design Photos
Sort by:Popular Today
1 - 20 of 1,539 photos
Item 1 of 2
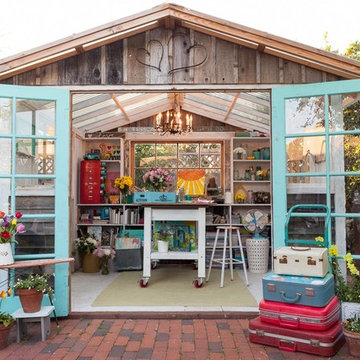
Our client needed her own space to create her art. This beautiful "she-shed" has made quite a lovely crafts studio! This particular she-shed of ours was also featured on the cover of a book, "She-Sheds: A Room of Your Own, by Erika Kotite!
Find the right local pro for your project
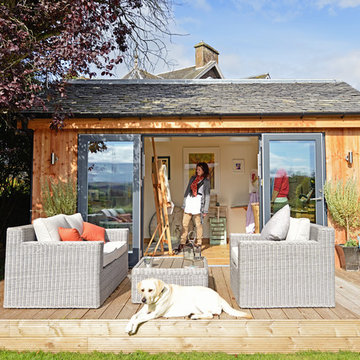
JML Garden Rooms - A traditional style, Fully insulated Garden room built with SIP (Structurally Insulated Panels) for all year round use. Triple Glazed Aluminium clad doors and windows and clad with Scottish Larch, with reclaimed Scottish Slates, as built n Scotland. Features include 2 roof lights at the back of the build, to maximise use of daylight. Further windows can be requested.
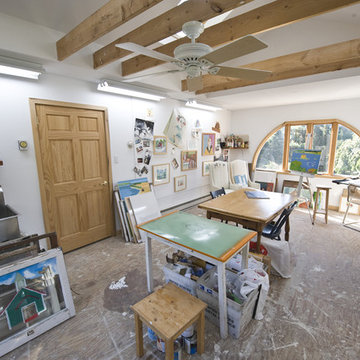
This unfinished garage attic was remodeled into a bright and open art studio for the homeowner. Both practical and functional, this working studio offers a welcoming space to escape into the canvas.
Photo by John Welsh.
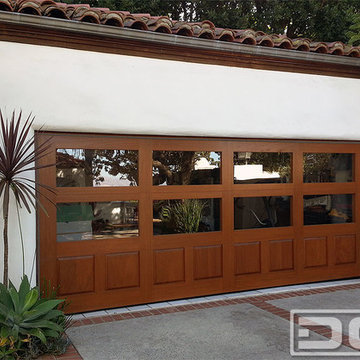
This custom-made glass and wood garage door was ingeniously designed, crafted and installed by Dynamic Garage Door in Los Angeles, CA.
The garage door design is quite eclectic while preserving the warmth of the wood's natural grain and adding glass panes to allow ample natural light to reach the inside of the garage area. Since the Garage is mainly used as a children's playroom it was important for the homeowner to have enough glass windows on the garage door to allow natural light in but strong enough to support children playing inside. The glass panes are tempered for added strength and precautionary measures. The bottom garage door panel is composed of solid wood raised panels which creates a safety barrier through the lower portion of the door and also to add architectural elements seen in Spanish Colonial Architecture already.
The eclectic taste of this custom wood garage door is a fabulous fit for most any type of architectural home style. For instance this garage door design can easily be used on Craftsman, Arts & Crafts style homes while it would be a game in a modern or contemporary home as well. All of our custom garage doors are designed for your specific needs so the stain color, wood species and glass type can be intermixed and changed to suit your home's existing architectural elements.
We specialize custom garage door design and manufacturing. As a licensed California contractor firm we can install all over California as well or if you're out of the state we continuously ship so that clients all over the country can enjoy the luxury of custom-designed garage doors made to their home's specifications and unique style!
Call our design center at (855) 343-3667 with our project cost and design questions.
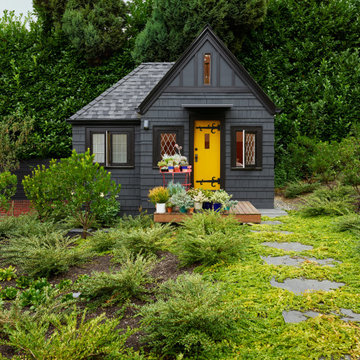
A child’s playhouse has been remodeled into a guesthouse. The cottage includes a bedroom with built in wardrobe and a bathroom. Ceilings are vaulted to maximize height.
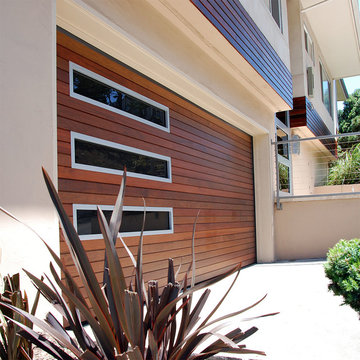
San Francisco, CA - Some of our most exclusive garage door designs have been crafted for the Bay area community. The affinity for rich architectural garage door design is well received by the luxury homes found throughout San Francisco.
This custom wood garage door has a sophisticated modern design with its asymmetrical windows slightly tinted and framed with silver steel frames that create a phenomenal combination with the horizontal Ipe slats. The garage door was done in solid Ipe planks to match the exiting accent siding found around the house.Refinishing the siding at the time of the garage door and front entry gate made a huge impact on this modern home that hadn't been touched in well over a decade. The refreshing new look and stunning appearance can be attributed to the custom designed garage door and entry security gate, both done by Dynamic Garage Door.
The project included a new custom designed garage door and steel/glass entry gate that have similar elements but are different in their own architectural essence so as not to compete with each other or the general asymmetrical design of the home.
In the last few years more of our custom garage doors have been installed in San Francisco for obvious reasons. Mainly, the quality, authentic design and aesthetic beauty our garage doors add to each home project we work on.
For information on how you can get Dynamic Garage Doors, Gates and or Shutters in San Francisco please contact our California Design Center at: (855) 343-3667
1,539 Eclectic Car Porch and Shed Design Photos
1
