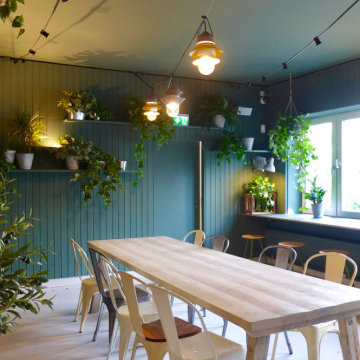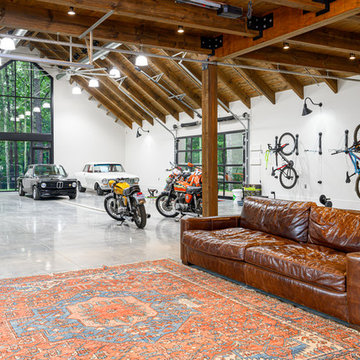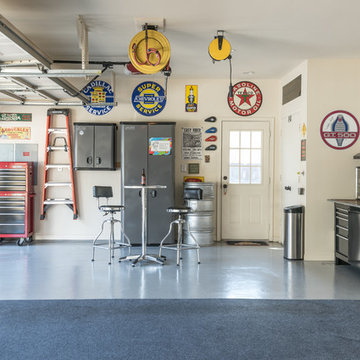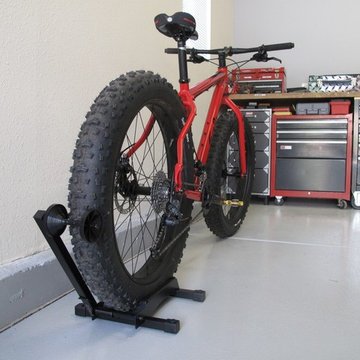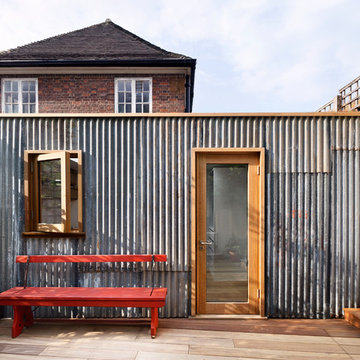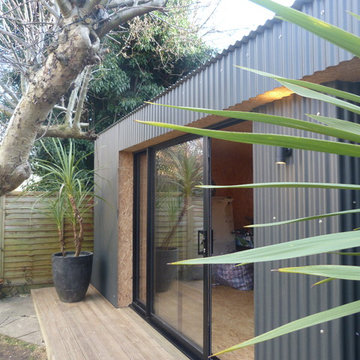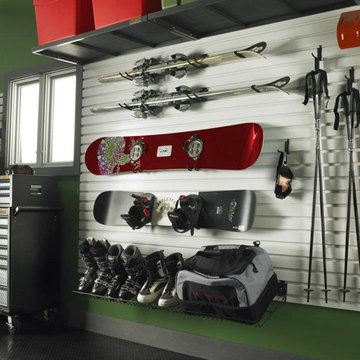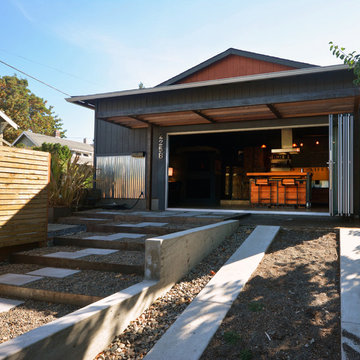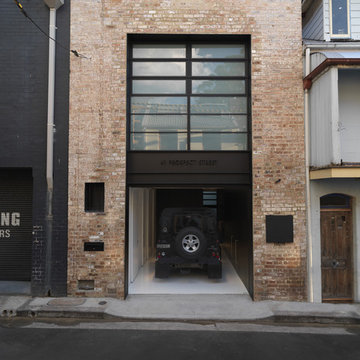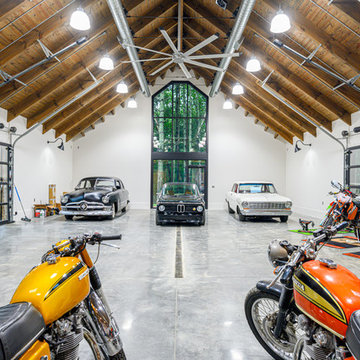2,859 Industrial Car Porch and Shed Design Photos
Sort by:Popular Today
1 - 20 of 2,859 photos
Item 1 of 2

This garage just looks more organized with a epoxy coated floor. One day install
Find the right local pro for your project
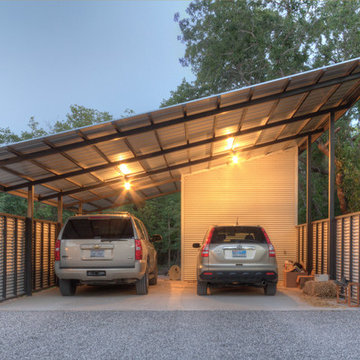
The carport is a painted steel frame with a galvalume skin. Side panels allow the breeze to flow through.
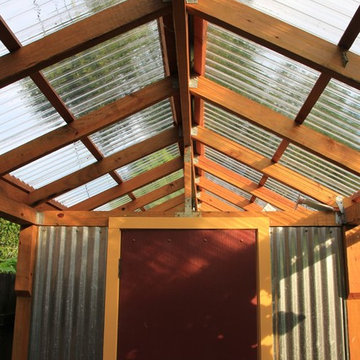
In this image, the unique roof strucrture is exposed and light enters from the polycarbinate roof panels.
Photo credit: andrewtuckerphotography.com
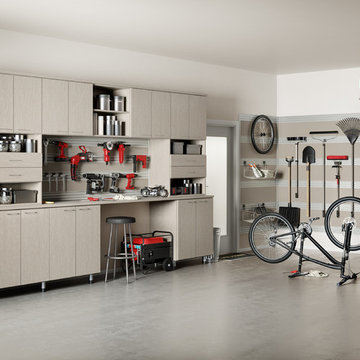
Stylish horizontal and vertical storage transform this garage from cluttered to functional.
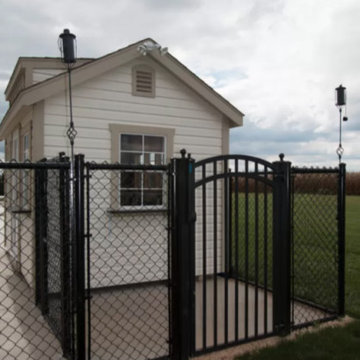
Practically synonymous with safety and protection, a chain link fence is one of the very best options if security is all you need. While chain link fence panels are more common for commercial properties, some residential homes make use of chain link privacy fences, too. At Freedom Fence & Railing, we are skilled chain link fence installers with experience serving both homes and businesses.
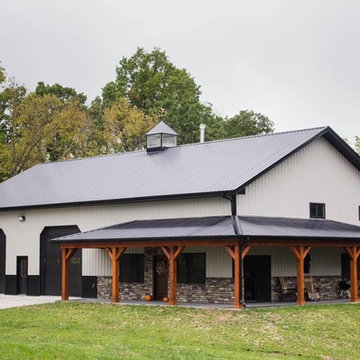
Popular in rural settings, out on the ranch or just for those looking to build something more flexible, barndominiums can be designed to incorporate a home with a workshop, large garage, barn, horse stalls, airplane hangar and more.
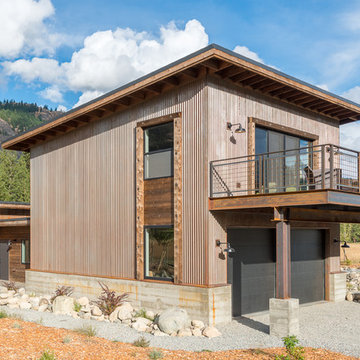
Two story garage. Bonus room above with deck facing south. Photography by Lucas Henning.
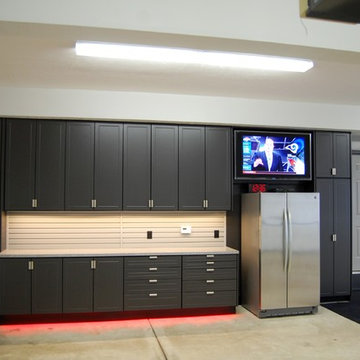
This expansive garage cabinet system was custom designed for the homeowners specific needs. Including an extra large cabinet to hide trash cans, and a custom designed cabinet to house a retractable hose reel.
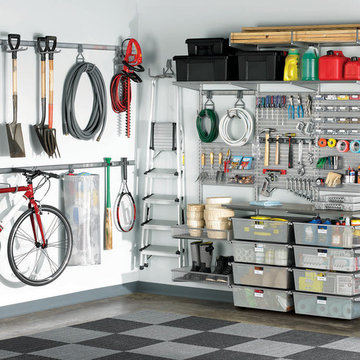
You'll be floored by how much space you can save when you organize your garage with elfa®! This space features Ventilated Shelves and Shelf Baskets to round up everything from sporting equipment and camping gear to paint cans and garden hoses. Smooth-gliding drawers organize smaller items while elfa utility Hooks and Holders get hard-to-store items up off the floor. elfa utility Boards combined with our Shelf, Boxes and Hooks create an organized space for hand tools and hardware. And like all elfa spaces, it's completely adjustable!
2,859 Industrial Car Porch and Shed Design Photos
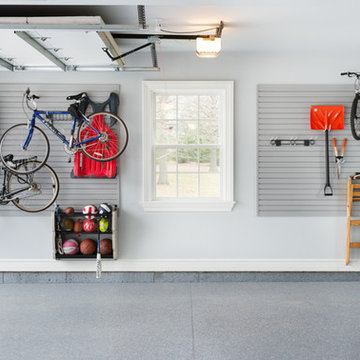
The Homeowner’s goal for this garage was to keep it simple, balanced and totally organized.
The cabinets are finished in Hammered Silver Melamine and have decorative Stainless Steel Bar Pulls.
The large cabinet unit has storage for 2 golf bags and other paraphernalia for the sport.
All exposed edges of doors and drawers are finished in black to compliment the Black Linex counter top and adjustable matte aluminum legs with black trim accent.
Gray slatwall was added above the counter to hold paper towels, baskets and a magnetic tool bar for functional appearance and use.
Additional grey framed slatwall was added to garage wall to store various sports equipment.
Designed by Donna Siben for Closet Organizing Systems
1
