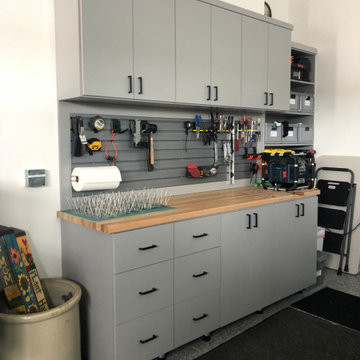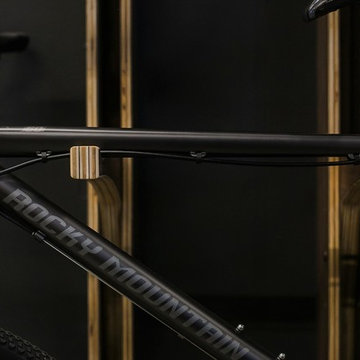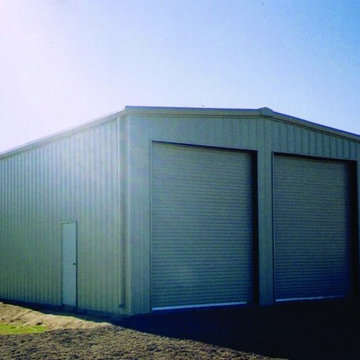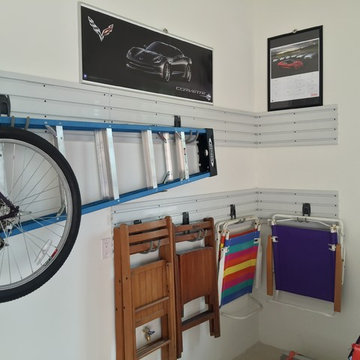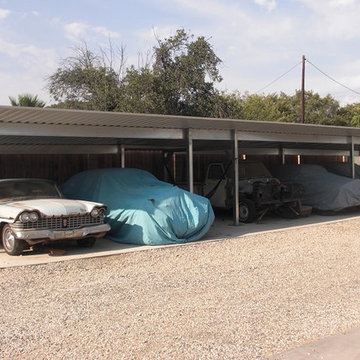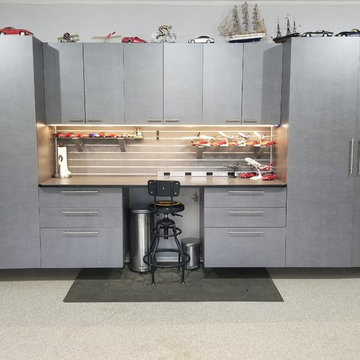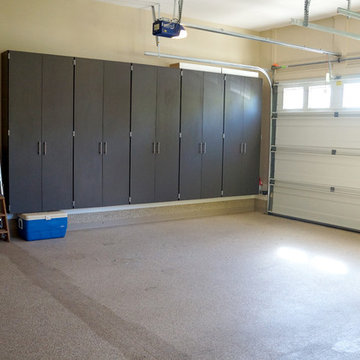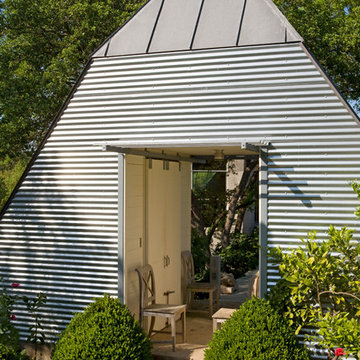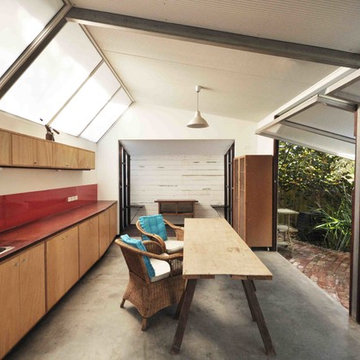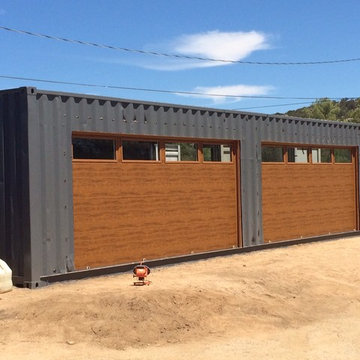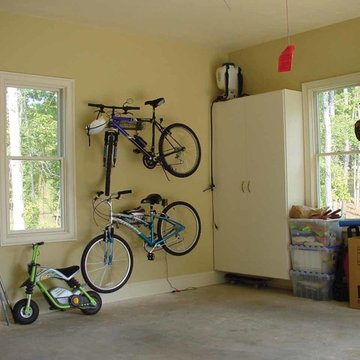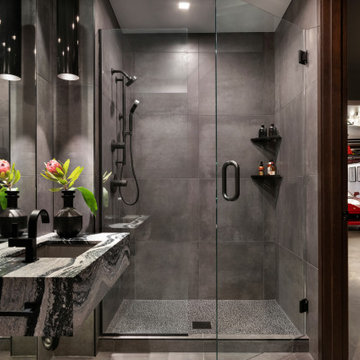2,857 Industrial Car Porch and Shed Design Photos
Sort by:Popular Today
141 - 160 of 2,857 photos
Item 1 of 2
Find the right local pro for your project
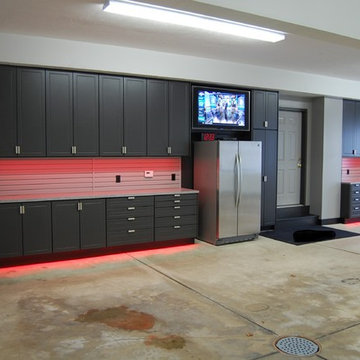
This expansive garage cabinet system was custom designed for the homeowners specific needs. Including an extra large cabinet to hide trash cans, and a custom designed cabinet to house a retractable hose reel.
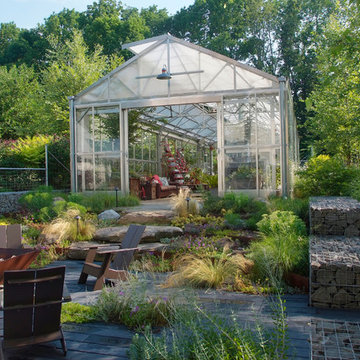
The terraced succulent garden is lined with corten steel and enclosed by gabion cage walls.
Top Kat Photo
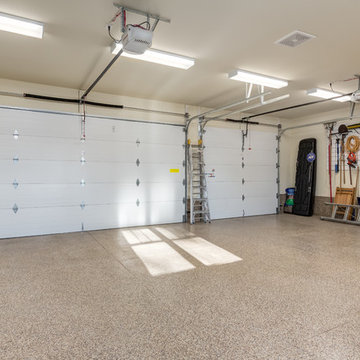
Spacious garage build project, 3 vehicle bays with ample perimeter storage room. Installed built-in cabinets and table worktop, open shelving, and wall of hooks for hanging shop and garden tools are features in this new garage build. Heating system installed as well as heated concrete floor to make space functional as a workshop in all seasons. Floor was finished with polyaspartic epoxy coating. Garage is a bright space with ample lighting and large window for natural light. Exterior clad in Hardie siding and gable ends are stucco with decorative cedar bracket features. Large concrete driveway extends from garage to fence and property line. Cedar fencing, gate and arbour were installed to complete this backyard project.
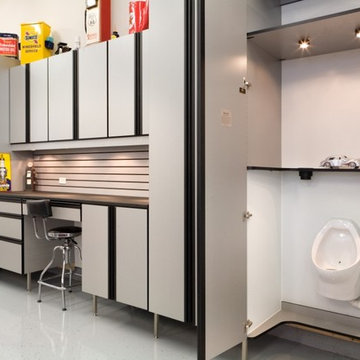
This garage area includes an enclosed cabinet, which hides a urinal unit with a waterproof interior liner, and provides beverage cup holders in the cabinet shelving. The enclosure allows the owner to get more work done during the day, while hiding the urinal unit to maintain a professional environment. Bill Curran/ Designer & Owner of Closet Organizing Systems
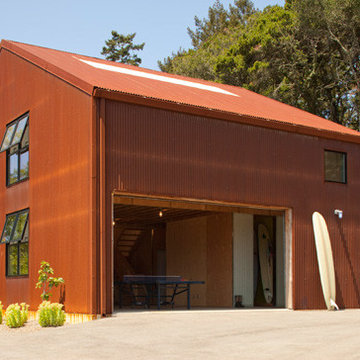
Diverse activities were part of the design program, including; entertaining, cooking, tanning, swimming, archery, horseshoes, gardening, and wood-splitting.
Photographer: Paul Dyer
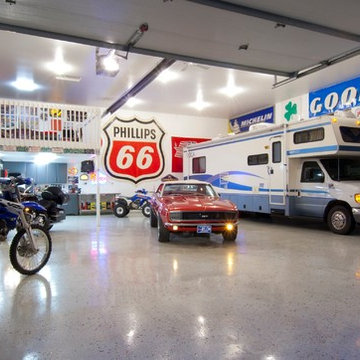
Heated, 2,000 sq. ft. Man Cave equipped with loft, built-in cabinetry, water closet, sink, refrigerator, and clean-out station for the R.V. An epoxy finish with red and black flecking covers the garage floor.
Paul Kohlman Photography
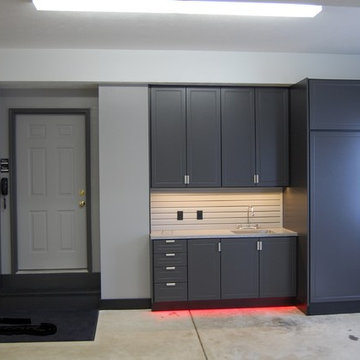
This expansive garage cabinet system was custom designed for the homeowners specific needs. Including an extra large cabinet to hide trash cans, and a custom designed cabinet to house a retractable hose reel.
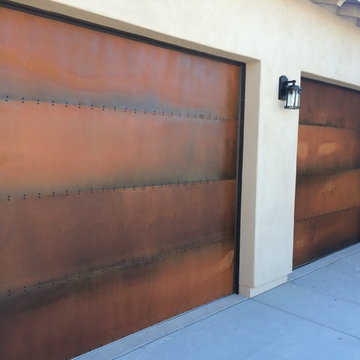
These custom garage doors are built with a steel cladding that has had a chemical patina applied. They are then sealed with a clear coating. Makes for a unique rustic garage door design.
2,857 Industrial Car Porch and Shed Design Photos
8
