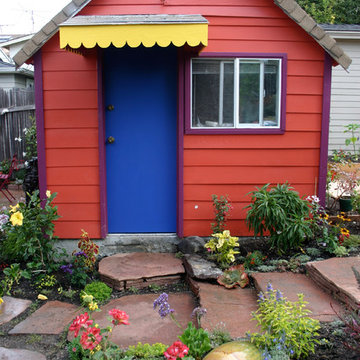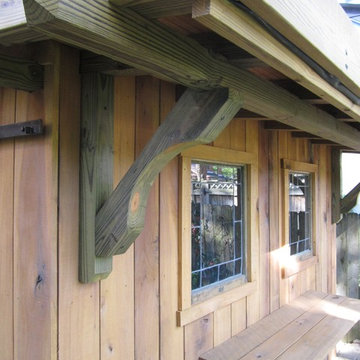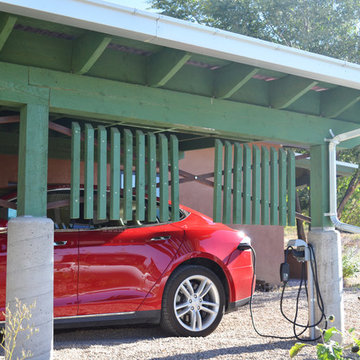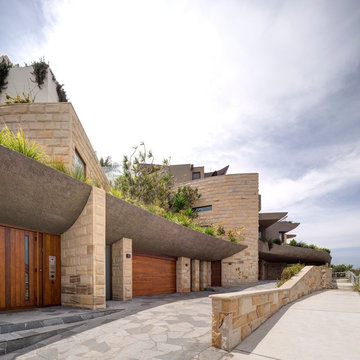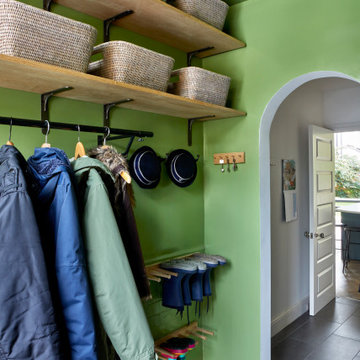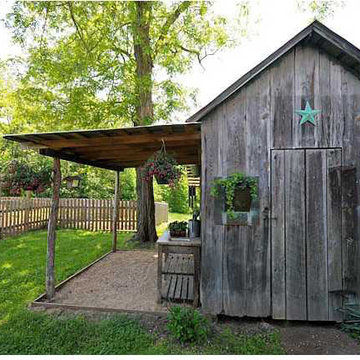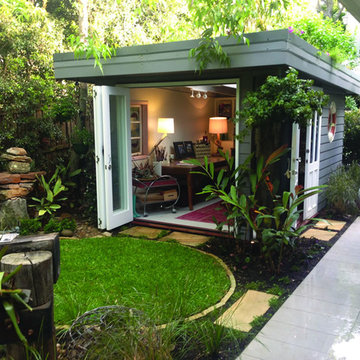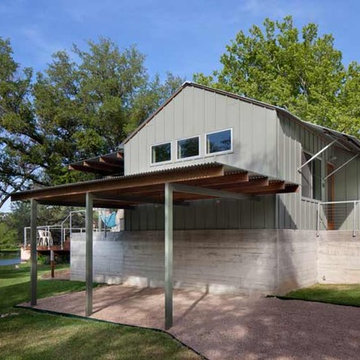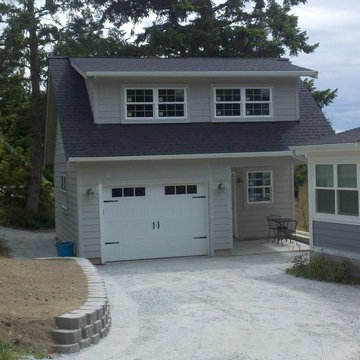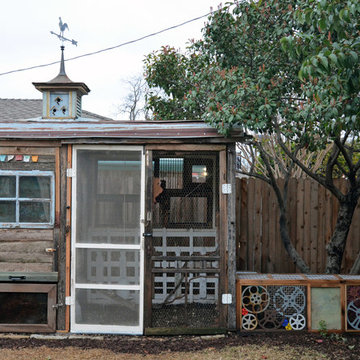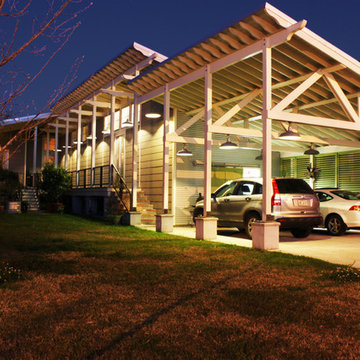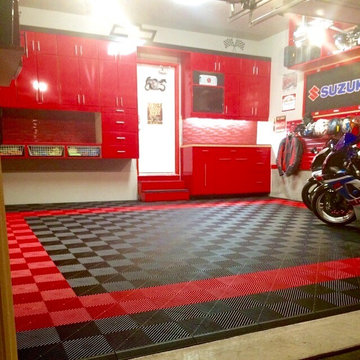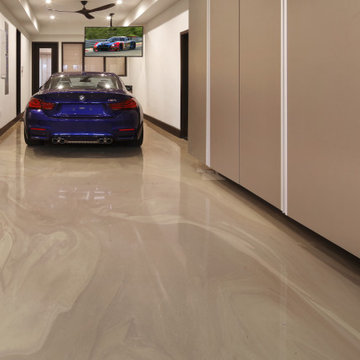1,545 Eclectic Car Porch and Shed Design Photos
Sort by:Popular Today
201 - 220 of 1,545 photos
Item 1 of 2
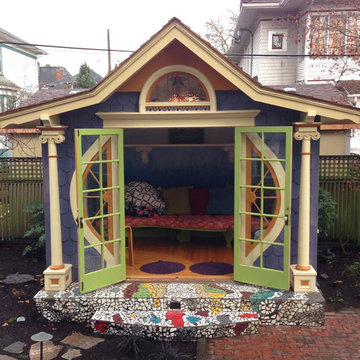
Salvage French doors open out to conserve floor space and connect room to the rest of the patio.
Find the right local pro for your project
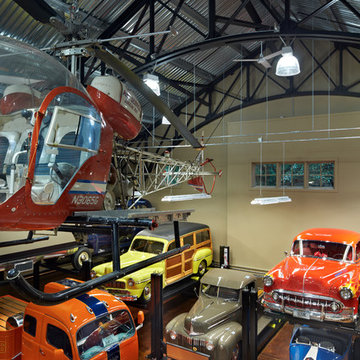
Ben Benschneider Photography (Interiors)
Tom Brown Photography (Exteriors)
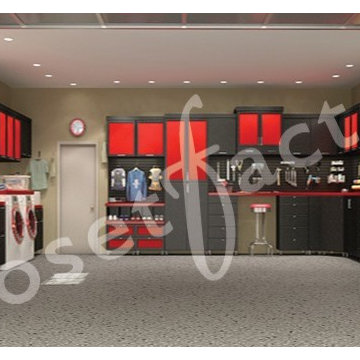
Mancaves are the perfect way to enjoy time with friends doing what you all love to do best whether its sports, cars or just hanging out.
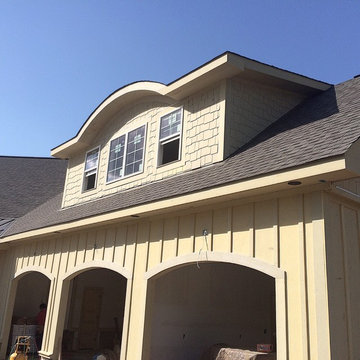
The curves add a lot of interest to the front elevation of this beautiful home. This home has a combination of hardie shake, board and batten, and lap board siding with painted brick and rock. This picture shows the home before it was painted during construction.
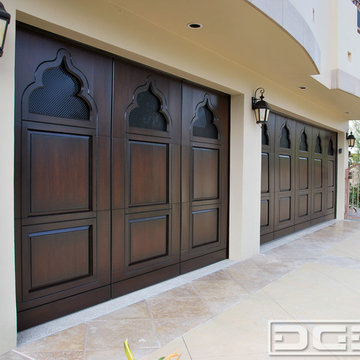
Corona del Mar, CA - Can you tell when a wood garage door is truly custom designed? The answer is, Yes! Have you walked around your neighborhood and noticed how some of your neighbors thought they got custom designed doors but their doors look just the same as the doors three doors down? Dynamic Garage Door truly emphasizes authentically unique garage door designs that set us apart from your run-of-the-mill garage door company. We are a custom garage door design, manufacturing and installation firm producing truly custom garage door designs that make jaws drop, neighbors jealous and architectural distinction that speaks curb appeal, maintains architectural correctness while adding a flare of the owner's own taste for style.
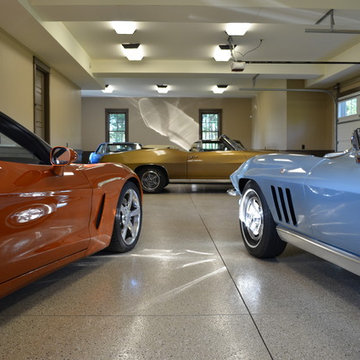
Donald Chapman, AIA,CMB
This unique project, located in Donalds, South Carolina began with the owners requesting three primary uses. First, it was have separate guest accommodations for family and friends when visiting their rural area. The desire to house and display collectible cars was the second goal. The owner’s passion of wine became the final feature incorporated into this multi use structure.
This Guest House – Collector Garage – Wine Cellar was designed and constructed to settle into the picturesque farm setting and be reminiscent of an old house that once stood in the pasture. The front porch invites you to sit in a rocker or swing while enjoying the surrounding views. As you step inside the red oak door, the stair to the right leads guests up to a 1150 SF of living space that utilizes varied widths of red oak flooring that was harvested from the property and installed by the owner. Guest accommodations feature two bedroom suites joined by a nicely appointed living and dining area as well as fully stocked kitchen to provide a self-sufficient stay.
Disguised behind two tone stained cement siding, cedar shutters and dark earth tones, the main level of the house features enough space for storing and displaying six of the owner’s automobiles. The collection is accented by natural light from the windows, painted wainscoting and trim while positioned on three toned speckled epoxy coated floors.
The third and final use is located underground behind a custom built 3” thick arched door. This climatically controlled 2500 bottle wine cellar is highlighted with custom designed and owner built white oak racking system that was again constructed utilizing trees that were harvested from the property in earlier years. Other features are stained concrete floors, tongue and grooved pine ceiling and parch coated red walls. All are accented by low voltage track lighting along with a hand forged wrought iron & glass chandelier that is positioned above a wormy chestnut tasting table. Three wooden generator wheels salvaged from a local building were installed and act as additional storage and display for wine as well as give a historical tie to the community, always prompting interesting conversations among the owner’s and their guests.
This all-electric Energy Star Certified project allowed the owner to capture all three desires into one environment… Three birds… one stone.
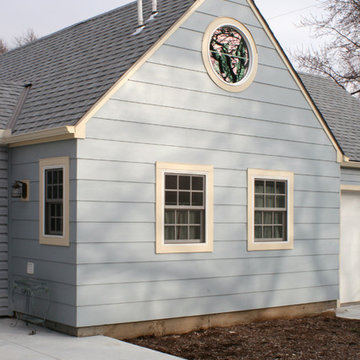
Like many historical homes this one was built in a time when cars were much smaller. To allow for a modern car to easily enter and exit the garage and to provide a new art studio space we removed the majority of the existing garage and replaced it with an art studio with attached laundry and bathroom. Beyond the studio is a new, wider garage with a storage loft above. The studio has its own HVAC system on a mezzanine. This is hidden by a storage system with a concealed door for access.
1,545 Eclectic Car Porch and Shed Design Photos
11
