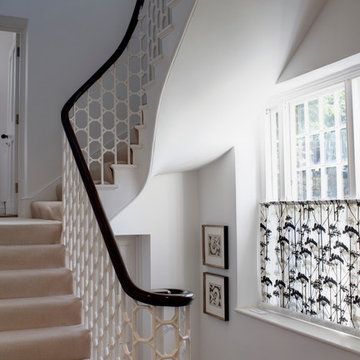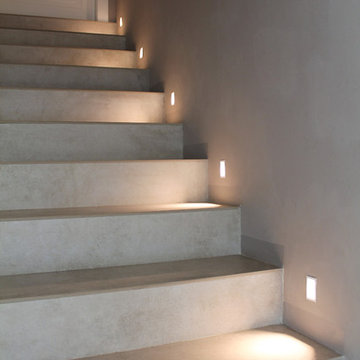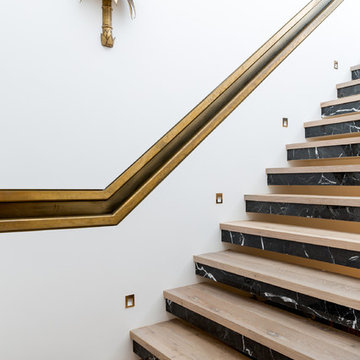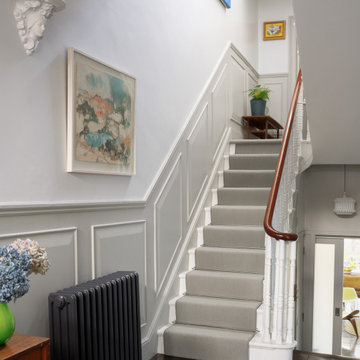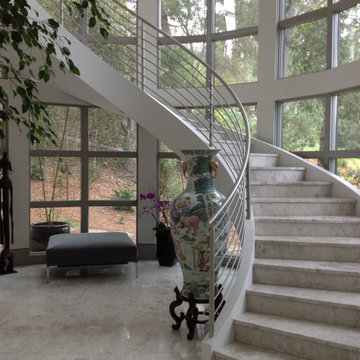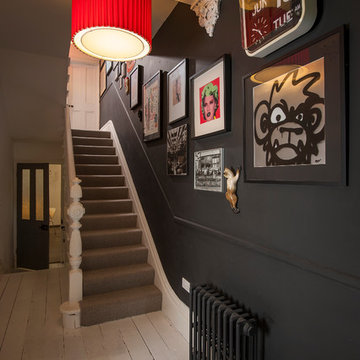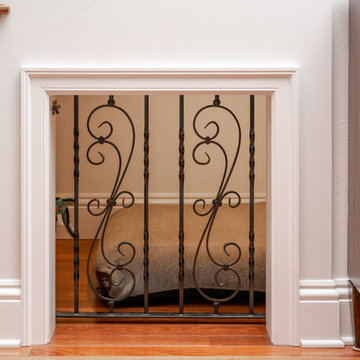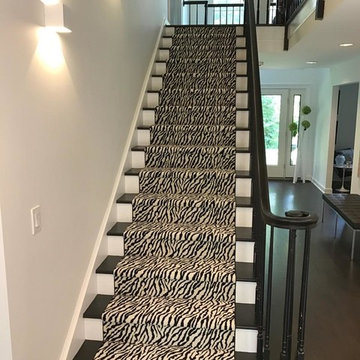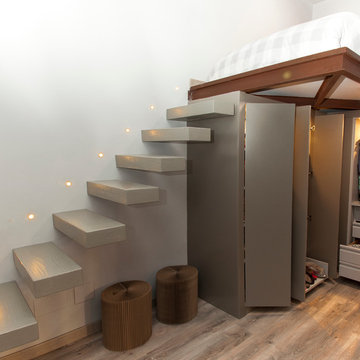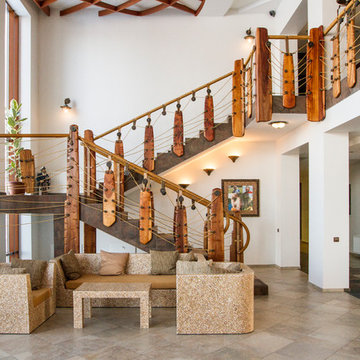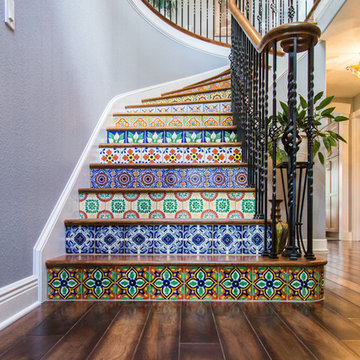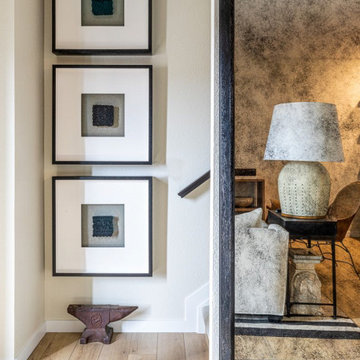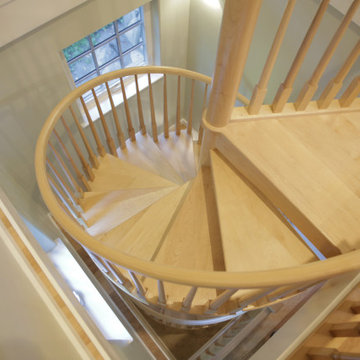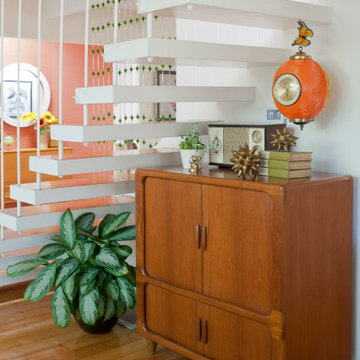8,968 Eclectic Staircase Design Photos
Sort by:Popular Today
181 - 200 of 8,968 photos
Item 1 of 2
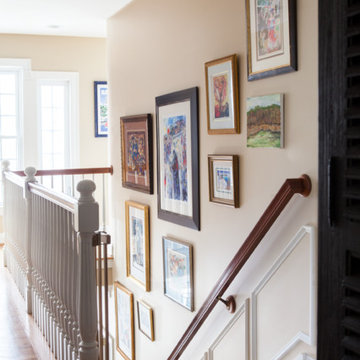
This client was so much fun to design for. Their project was all about color, texture and creating a master bedroom and guest bedroom that compliments their passion for traveling and eclectic style. We created a seating area in the master bedroom where the family can gather at night to read and spend time quality time. Their desire for deep color and bold pattern allowed us to create a casual space that is both warm and inviting at the end of a long day. Guests often visit and stay for a bit. They wanted to give their family and friends the same cozy feel in their guest bedroom. We were able to use a combination of patterns, textures and colors with our custom-made bedding and pillows. We also love to repurpose where we can and painted furniture is a great place to start. The depth of color used here is a true reflection of our clients' warm and friendly personality that says "welcome to our home."
Custom designed by Hartley and Hill Design
All materials and furnishings in this space are available through Hartley and Hill Design. www.hartleyandhilldesign.com
888-639-0639
Neil Landino Photography
Find the right local pro for your project
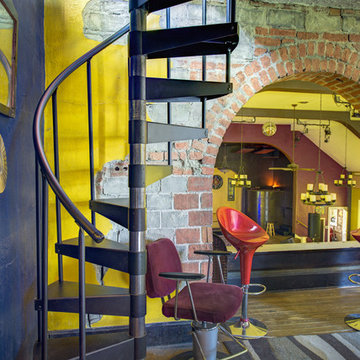
This compact Classic Steel spiral stair is the ideal choice for the owner who wanted to maximize space.
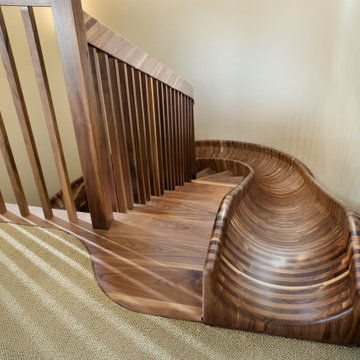
The black walnut slide/stair is completed! The install went very smoothly. The owners are LOVING it!
It’s the most unique project we have ever put together. It’s a 33-ft long black walnut slide built with 445 layers of cross-laminated layers of hardwood and I completely pre-assembled the slide, stair and railing in my shop.
Last week we installed it in an amazing round tower room on an 8000 sq ft house in Sacramento. The slide is designed for adults and children and my clients who are grandparents, tested it with their grandchildren and approved it.
33-ft long black walnut slide
#slide #woodslide #stairslide #interiorslide #rideofyourlife #indoorslide #slidestair #stairinspo #woodstairslide #walnut #blackwalnut #toptreadstairways #slideintolife #staircase #stair #stairs #stairdesign #stacklamination #crosslaminated
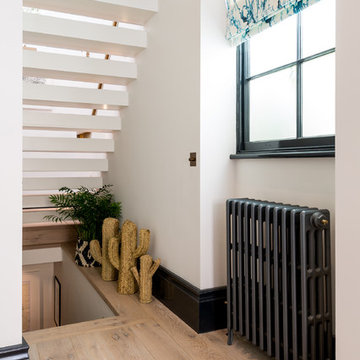
Staircase view from behind with white floating stairs and black lacquer accents and matt black radiator.
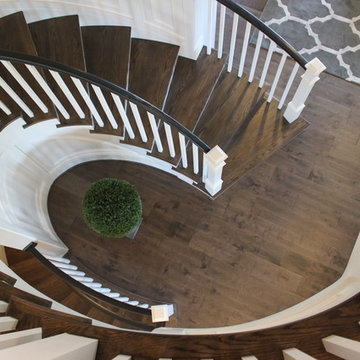
CSC was able to design and manufacture this state-of-the-art staircase and railing solution for this elegant home in Loudoun County; the builder trusted us to create a high quality elliptical staircase that compliments the character and charm of the home’s architectural style (focused around Georgian, Gothic, Federalist, and Victorian Vernacular). CSC 1976-2020 © Century Stair Company ® All rights reserved.
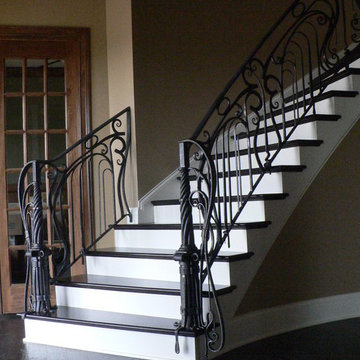
This is an installation picture of a railing (taken by artists), designed to compliment the homeowners tastes, designed with a splash of Salvador Dali. If you look closely, you can see "melting" sculptural elements within this balustrade, as requested by client.
More pictures on Houzz here:
https://www.houzz.com/projects/212635/dali-railing-private-residence
8,968 Eclectic Staircase Design Photos
10
