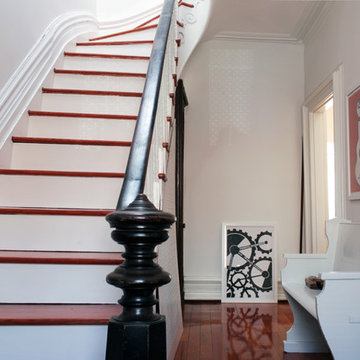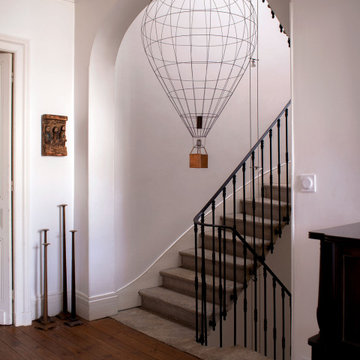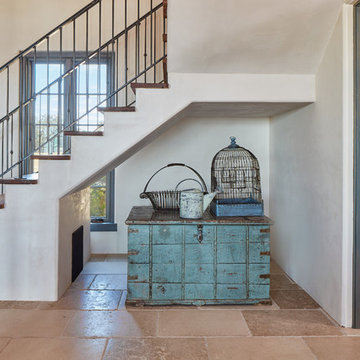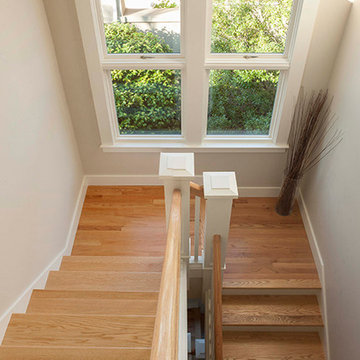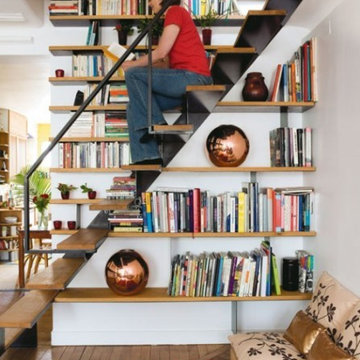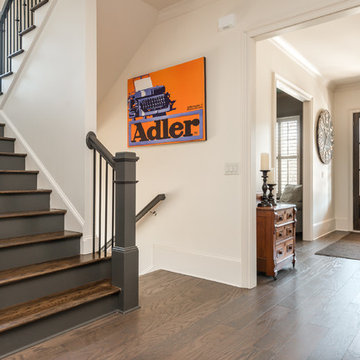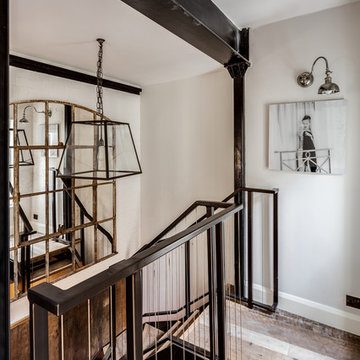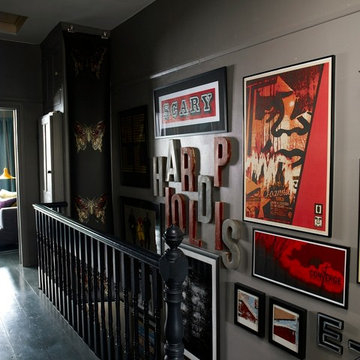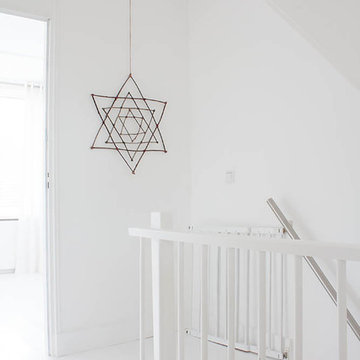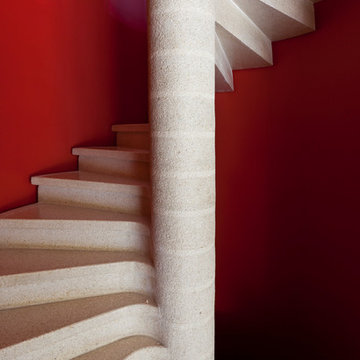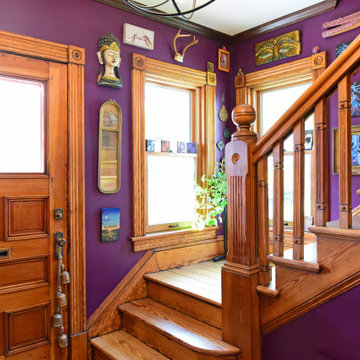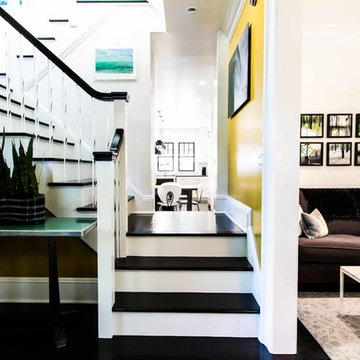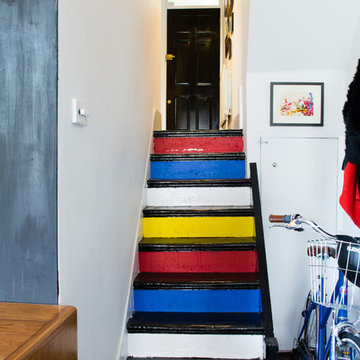8,976 Eclectic Staircase Design Photos
Sort by:Popular Today
281 - 300 of 8,976 photos
Item 1 of 2
Find the right local pro for your project
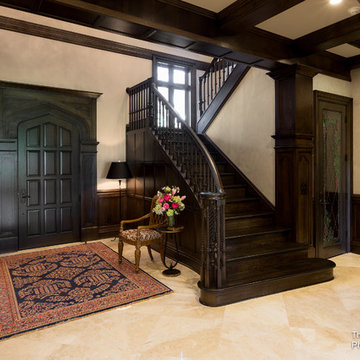
See the video for this project here - https://vimeo.com/130546615
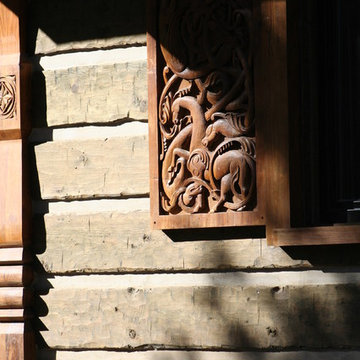
Hand carved Viking Dragon style shutters done in 350 year old reclaimed teak. Inspiration for these shutters comes from the 1000 year old Stavkirke (stave church) at Urnes in Norway.
Architecture by PEARSON DESIGN GROUP, Bozeman, Montana.
Master Builder: WILLIAMS CONSTRUCTION, Clio, California.
Check out the 8-page article in the August issue of Mountain Living magazine:
http://www.mountainliving.com/Homes/A-Handcrafted-and-Historic-Sierra-Nevada-Cabin/

Muted pink walls and trim with a dark painted railing add contrast in front of a beautiful crane mural. Design: @dewdesignchicago Photography: @erinkonrathphotography Styling: Natalie Marotta Style
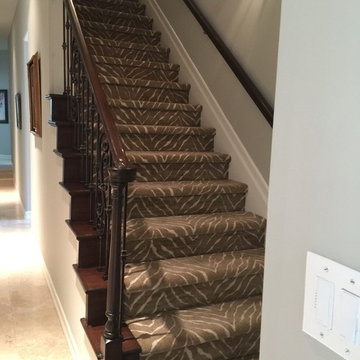
Tuttle's Carpet One Floor & Home
Your Trusted Source for the Finest Flooring Solutions in Orange County
Location: Laguna Niguel, CA 92677
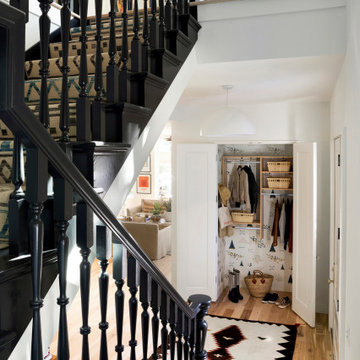
Interior Design: Lucy Interior Design | Builder: Detail Homes | Landscape Architecture: TOPO | Photography: Spacecrafting
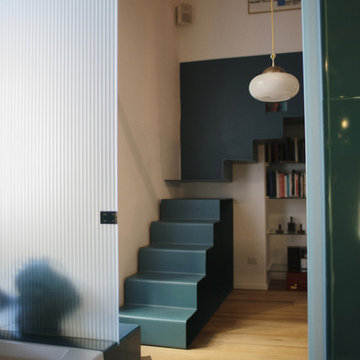
Ottanio, o blu petrolio, è il colore della camera da letto. Due sono gli interventi in questo ambiente: il volume del bagno e la scala in ferro, entrambi messi in evidenza dall’uso del colore che ne definisce forme e volumetrie.
L’utilizzo dell’ottanio per le pareti esterne del bagno enfatizza la percezione di un volume “incastrato” sotto il soppalco, la cui continuità è interrotta dalla porta vetrata che lascia entrare la luce naturale e dal volume in cui è incassata la vasca, che sconfina in camera da letto, prolungandosi oltre la parete di vetro.
L’interno del bagno è un’immersione nel colore: le ceramiche che lo rivestono, il soffitto ed alcuni arredi sono stati scelti nella stessa nuance ottanio.
Foto di Alessandra Finelli
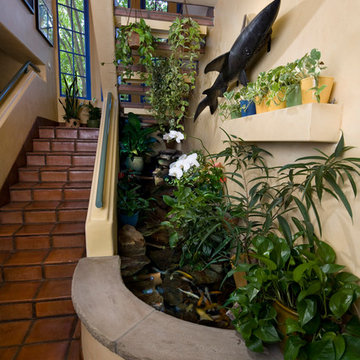
Plants, animals, playful colors, and every electronic gadget you can think of has been incorporated into every aspect of this home. From the underwater camera in the Koi pond, to the built in cat walks, this home meets every imagination. © Holly Lepere
8,976 Eclectic Staircase Design Photos
15
