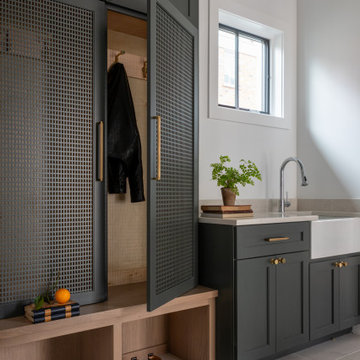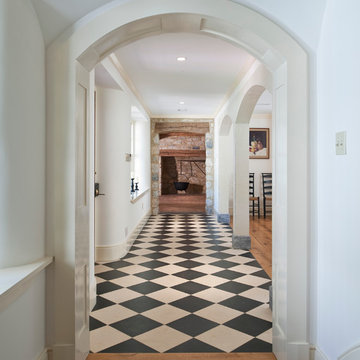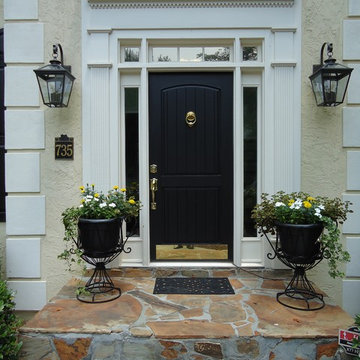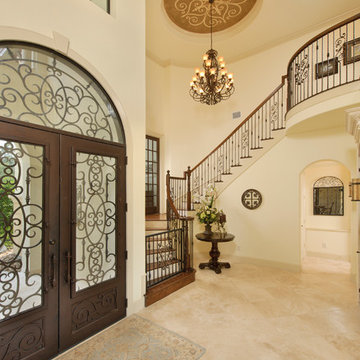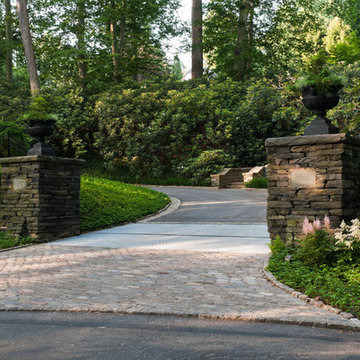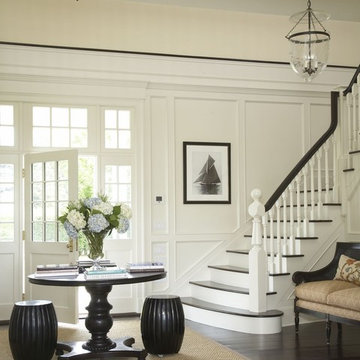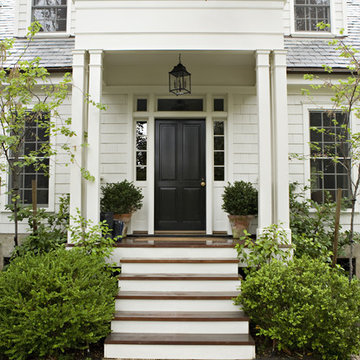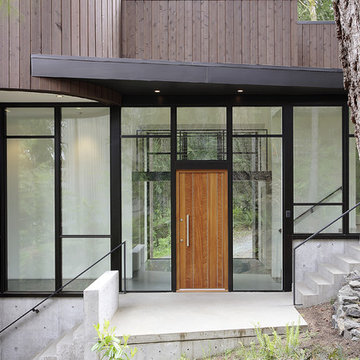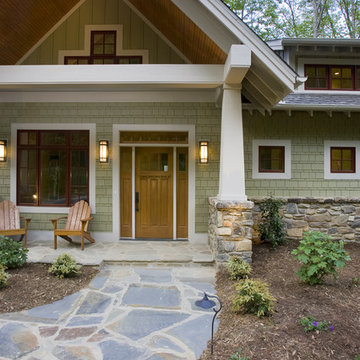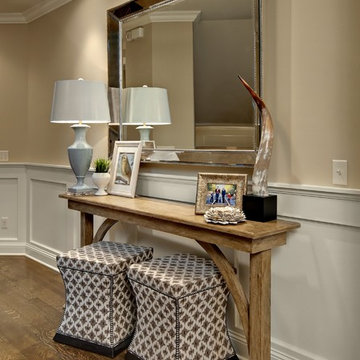501,652 Foyer Design Photos
Sort by:Popular Today
221 - 240 of 501,652 photos
Item 1 of 3
Find the right local pro for your project
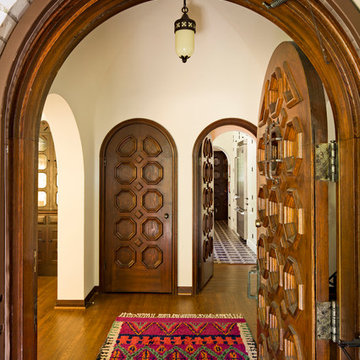
This project was a kitchen remodel, and new furnishings for a Mediterranean style house, built in the 1920s of white clay bricks, an unusual housing type for Portland. Photo by Lincoln Barbour.

Hillside Farmhouse sits on a steep East-sloping hill. We set it across the slope, which allowed us to separate the site into a public, arrival side to the North and a private, garden side to the South. The house becomes the long wall, one room wide, that organizes the site into its two parts.
The garage wing, running perpendicularly to the main house, forms a courtyard at the front door. Cars driving in are welcomed by the wide front portico and interlocking stair tower. On the opposite side, under a parade of dormers, the Dining Room saddle-bags into the garden, providing views to the South and East. Its generous overhang keeps out the hot summer sun, but brings in the winter sun.
The house is a hybrid of ‘farm house’ and ‘country house’. It simultaneously relates to the active contiguous farm and the classical imagery prevalent in New England architecture.
Photography by Robert Benson and Brian Tetrault
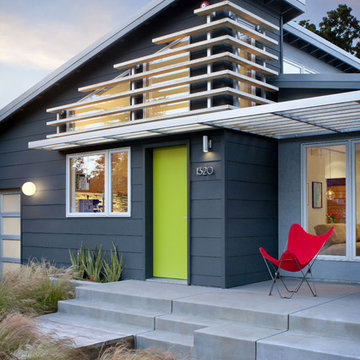
David Wakely Photography
The siding and eaves/fascia are Benjamin Moore colors. The siding is Graphite (#1603) and the eaves and fascia are Gunmetal (#1602). The stucco is the best match for Benjamin Moore color Timberwolf (#1600). The door is Benjamin Moore's "Tequila Lime" #2028-30, semi gloss.
While we appreciate your love for our work, and interest in our projects, we are unable to answer every question about details in our photos. Please send us a private message if you are interested in our architectural services on your next project.
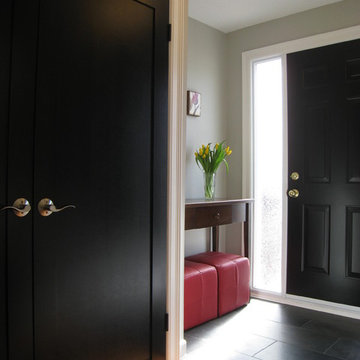
This is the project we show clients when we suggest they paint their doors black, though they usually look at us like we are crazy. Then they see the result of this wonderful front foyer, and grab the paintbrush!
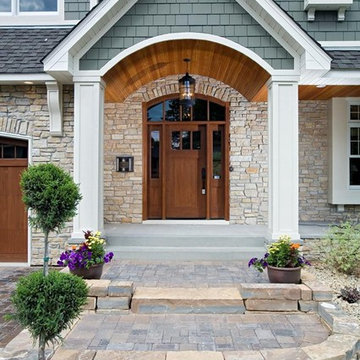
This home was built and designed for a family that wanted to be able to entertain, lounge and live at home. They wanted a level of formality that would stand up to cocktail parties, while maintaining an air of livability throughout the home.
Interior Design by Martha O'Hara Interiors
Built by TC Home Builders
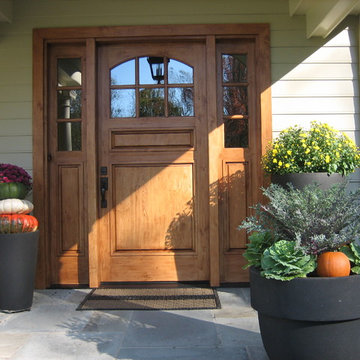
Whats more inviting than a beautiful custom door. This door and side lights are a perfect entry for this english style farmhouse.
501,652 Foyer Design Photos
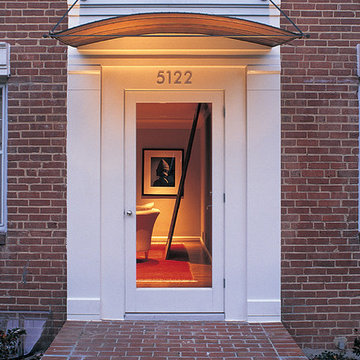
The dramatic front-door surround gives a hint of the architectural language of the addition in the back of the house. A hand-hammered vaulted copper canopy hangs above the door and is lit from below for dramatic effect. A door with a glass light allows for a glimpse of what awaits you inside.
12

