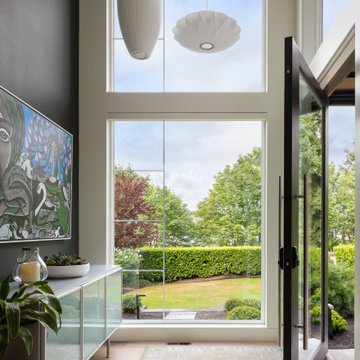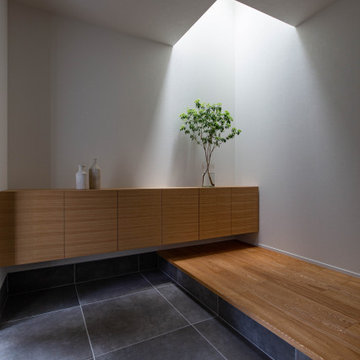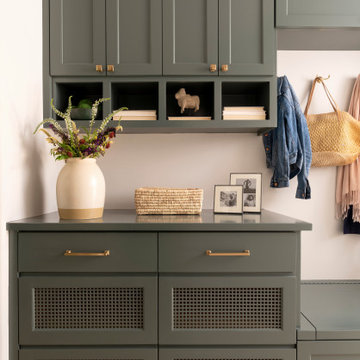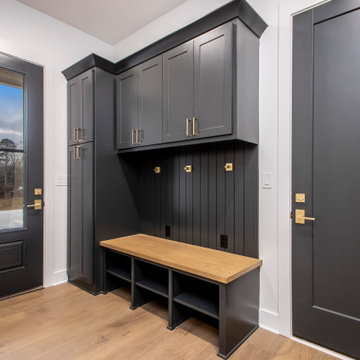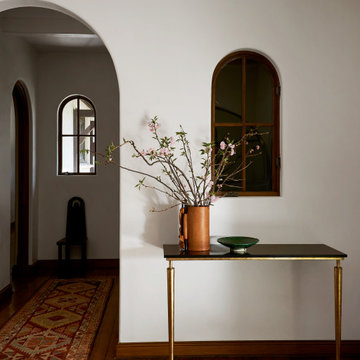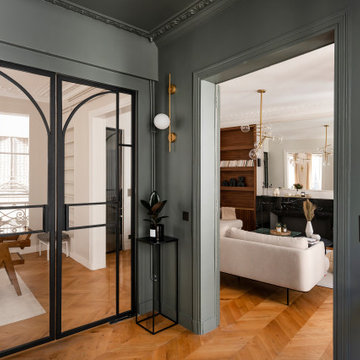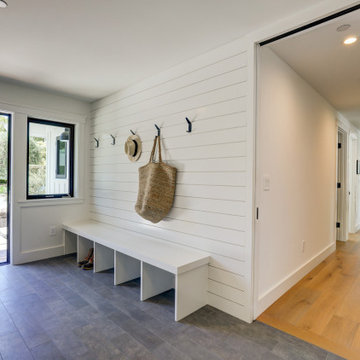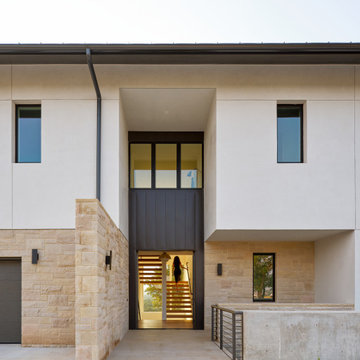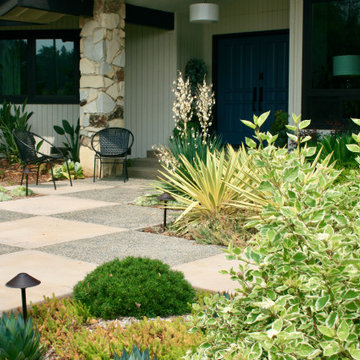501,396 Foyer Design Photos
Sort by:Popular Today
301 - 320 of 501,396 photos
Item 1 of 3

Chartwell Barn: ebony stained wood front door
The owner-designed, Chartwell Barn, is a self-build encapsulating elegance and contemporary living. We love the way the front door is framed by aluminium glazing above and to the side and opens into a galleried hall muted to tones of concrete grey and black.
The front door (which is oversized with a pivot opening) is a mixture of designs – the Rondo V and the Lettera. The client was eager to match to the cladding as much as possible so instead of a black painted RAL door, he opted for a European Oak hardwood door stained with ebony oil. The letter etching and concealed handle complete the story creating a front door of dreams.
Door details:
Door design: Rondo V/ Lettera e98 flush pivot
Door finish: Oak with ebony oil
Handle option: Concealed
Door size: 1.4 x 2.9m
Find the right local pro for your project
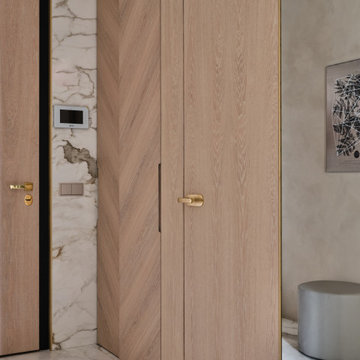
Квартира начинается с прихожей. Хотелось уже при входе создать впечатление о концепции жилья. Планировка от застройщика подразумевала дверной проем в спальню напротив входа в квартиру. Путем перепланировки мы закрыли проем в спальню из прихожей и создали красивую композицию напротив входной двери. Зеркало и буфет от итальянской фабрики Sovet представляют собой зеркальную композицию, заключенную в алюминиевую раму. Подобно абстрактной картине они завораживают с порога. Отсутствие в этом помещении естественного света решили за счет отражающих поверхностей и одинаковой фактуры материалов стен и пола. Это помогло визуально увеличить пространство, и сделать прихожую светлее. Дверь в гостиную - прозрачная из прихожей, полностью пропускает свет, но имеет зеркальное отражение из гостиной.
Выбор керамогранита для напольного покрытия в прихожей и гостиной не случаен. Семья проживает с собакой. Несмотря на то, что питомец послушный и дисциплинированный, помещения требуют тщательного ухода. Керамогранит же очень удобен в уборке.
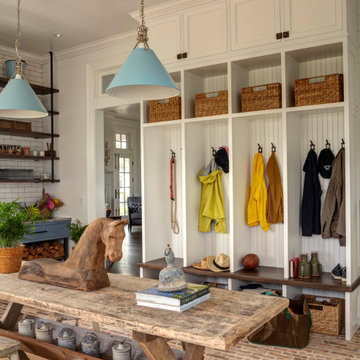
The mudroom, also known as the hunt room, not only serves as a space for storage but also as a potting room complete with a pantry and powder room.

Mudrooms are practical entryway spaces that serve as a buffer between the outdoors and the main living areas of a home. Typically located near the front or back door, mudrooms are designed to keep the mess of the outside world at bay.
These spaces often feature built-in storage for coats, shoes, and accessories, helping to maintain a tidy and organized home. Durable flooring materials, such as tile or easy-to-clean surfaces, are common in mudrooms to withstand dirt and moisture.
Additionally, mudrooms may include benches or cubbies for convenient seating and storage of bags or backpacks. With hooks for hanging outerwear and perhaps a small sink for quick cleanups, mudrooms efficiently balance functionality with the demands of an active household, providing an essential transitional space in the home.

Oakland, CA: Addition and remodel to a rustic ranch home. The existing house had lovely woodwork but was dark and enclosed. The house borders on a regional park and our clients wanted to open up the space to the expansive yard, to allow views, bring in light, and modernize the spaces. New wide exterior accordion doors, with a thin screen that pulls across the opening, connect inside to outside. We retained the existing exposed redwood rafters, and repeated the pattern in the new spaces, while adding lighter materials to brighten the spaces. We positioned exterior doors for views through the whole house. Ceilings were raised and doorways repositioned to make a complicated and closed-in layout simpler and more coherent.
501,396 Foyer Design Photos
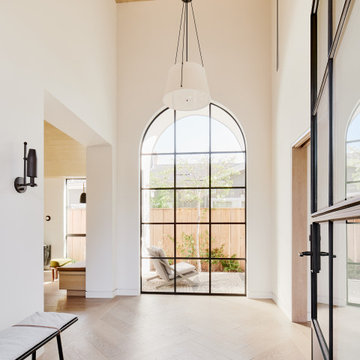
Rather than starting with an outcome in mind, this 1,400 square foot residence began from a polemic place - exploring shared conviction regarding the concentrated power of living with a smaller footprint. From the gabled silhouette to passive ventilation, the home captures the nostalgia for the past with the sustainable practices of the future.
While the exterior materials contrast a calm, minimal palette with the sleek lines of the gabled silhouette, the interior spaces embody a playful, artistic spirit. From the hand painted De Gournay wallpaper in the master bath to the rugged texture of the over-grouted limestone and Portuguese cobblestones, the home is an experience that encapsulates the unexpected and the timeless.
16
