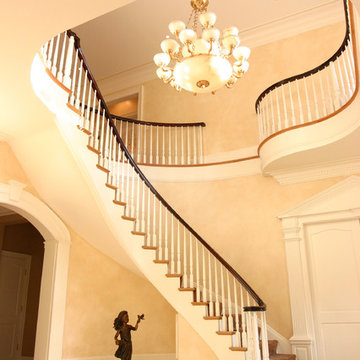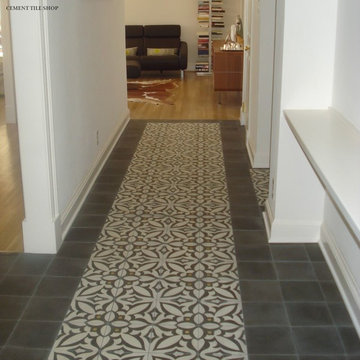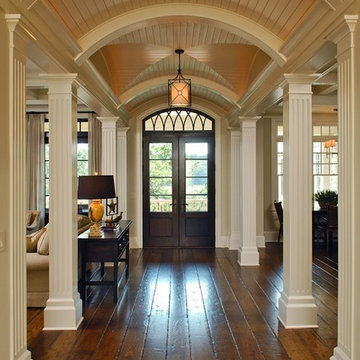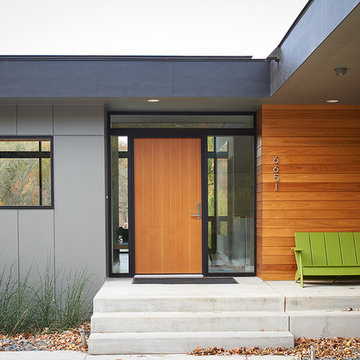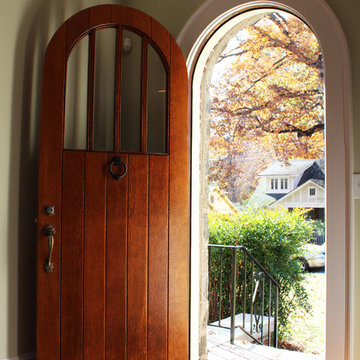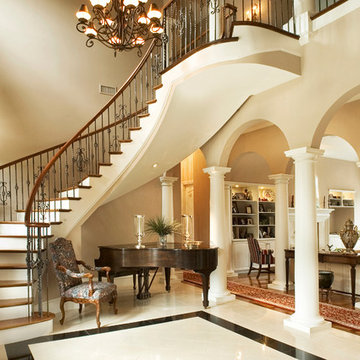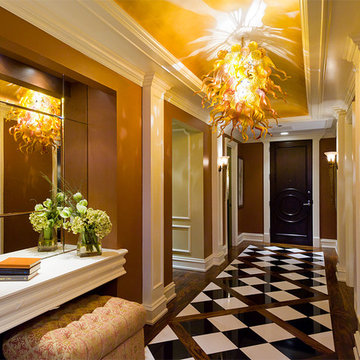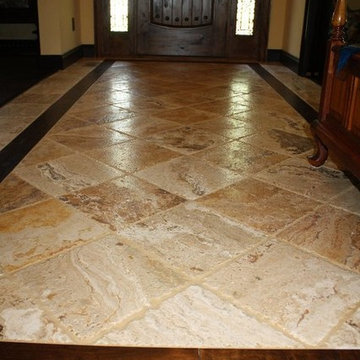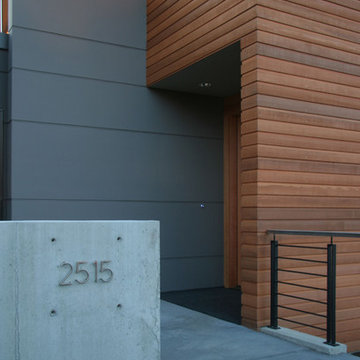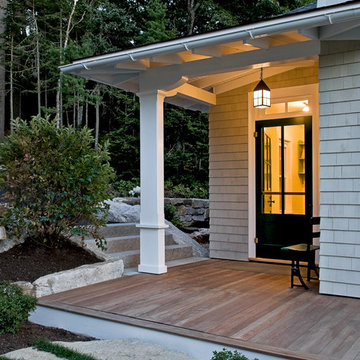502,609 Foyer Design Photos
Sort by:Popular Today
1981 - 2000 of 502,609 photos
Item 1 of 3
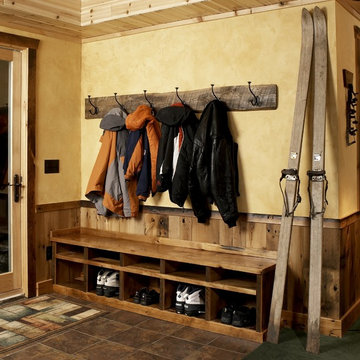
The wainscoting is made from reclaimed white barn board. For this special job, no wood was joined, every edge was eased to look worn with a wavering block plane. Knots, bullet holes, gouges, old paint, saw marks and every other imperfection were embraced and showcased for the story they represented. Nothing looks new.
The ceiling is treated with tongue and grooved, beveled cedar planks.
There is nothing more incongruous than when a room is rustic but the sheetrock walls are left smooth - especially when the wall are left white. To give the walls an aged look we used a two-tone yellow-gold, coarse Venetian plaster.
PHOTO CREDIT: John Ray
Find the right local pro for your project
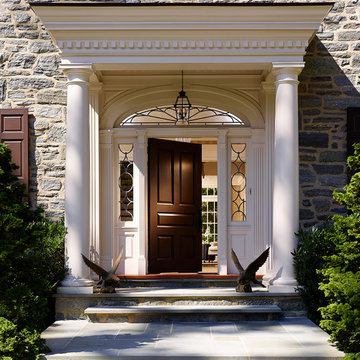
Photos © Jeffrey Totaro, 2013
Pinemar, Inc.- Philadelphia General Contractor & Home Builder.
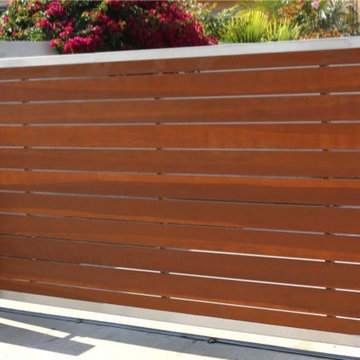
Clear redwood driveway gate. Horizontal pattern with natural finish -
Aluminum Trim- 12 ft sliding gate with automatic gate opener.
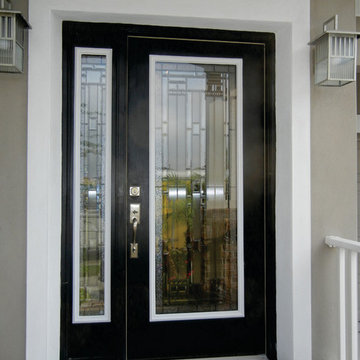
Outside view of the glass front door and sidelight. Black caming and contemporary styling. This is a versitile glass door insert. www.TheGlassDoorStore.com
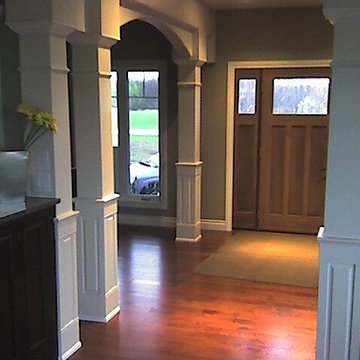
Square columns are a great alternative to the round columns which are more common. Square columns are hollow and so therefore not load bearing however they do give the illusion of bearing a great weight. All Elite Half Paneled Square Column kits come unassembled and can be installed with or without an existing support post, an existing wall, to a maximum thickness of 6 1/2", or it may stand alone. Our half paneled square columns are a perfect match to our Wall Paneled Wainscoting, Flat Panel Wainscoting or our Raised Panel Wainscoting.
The price listed is the cost of one of our 8" Square Half Raised Paneled, 8ft, Paint Grade Wood Column.
The kit includes:
4 pcs. - Smooth 8ft panels that make up the shaft of the column
1 pc . - Shoe trim, long enough to cut down to 4 pieces to finish the base
4 pcs. - Lower rail to trim the bottom of panel
4 pcs. - Upper rail, cap combo, to trim the top of panel
4 pcs. Stiles or vertical rails, for the corners
4 pcs. Raised panels in primed MDF
4 pcs. Banding, decorative neck trim on the top
4 pcs. - 3" Georgian cornice to create a capital
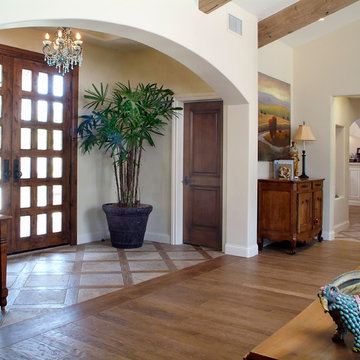
The solid wood with glass double entry doors lead you to the foyer. Tile flooring on the diagonal inset with wood provides a nice transition to the hardwood flooring beyond.
Credits: Hamilton-Gray Design, San Diego

The foyer area of this Brookline/Chestnut Hill residence outside Boston features Phillip Jeffries grasscloth and an Arteriors Mirror. The welcoming arrangement is completed with an airy console table and a selection of choice accessories from retail favorites such as West Elm and Crate and Barrel. Photo Credit: Michael Partenio
502,609 Foyer Design Photos
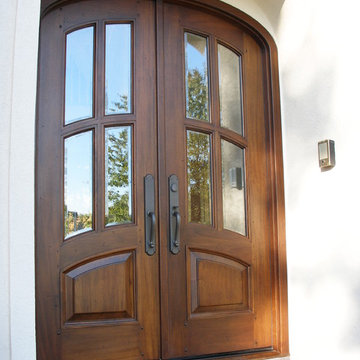
Entry Door - Ellipse Renovation Project
Replaced Entry Door and Ellipitical Transom
Solid Mahogany Entry - Hand Carved Sq. Pegs
Beveled Glass True Divided Lights
Rocky Mountain Hardware
100
