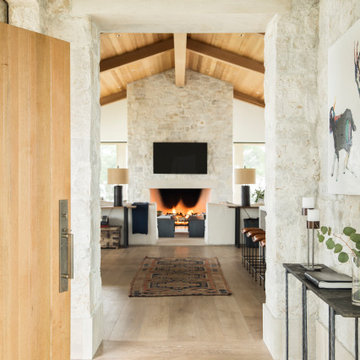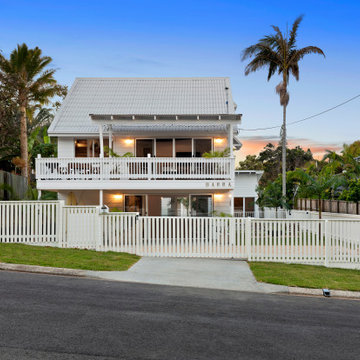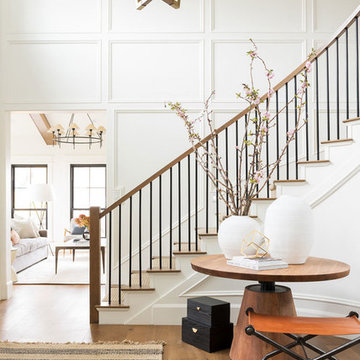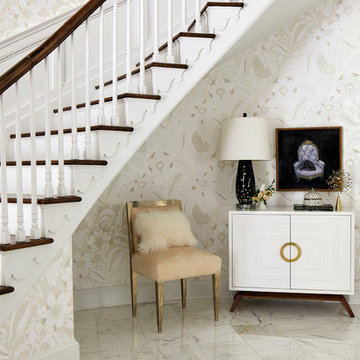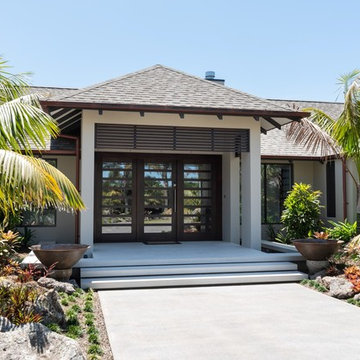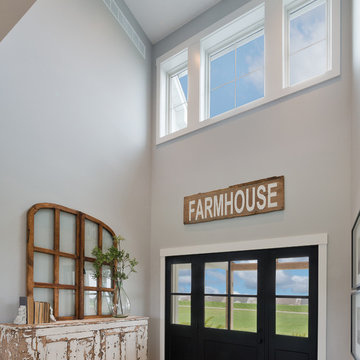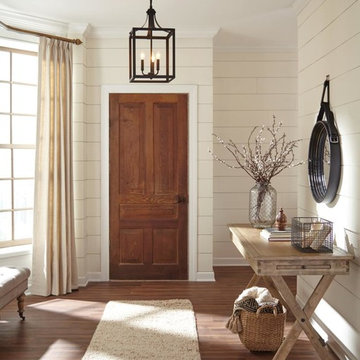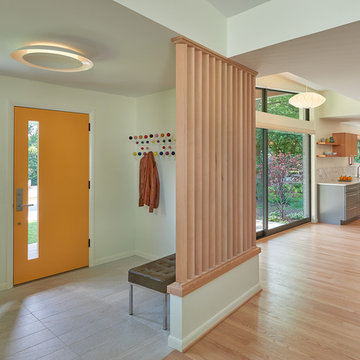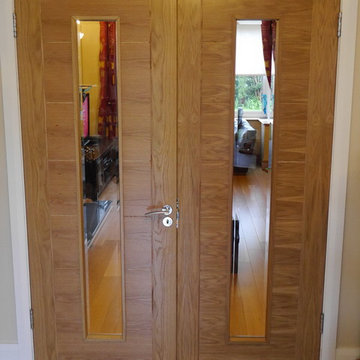503,306 Foyer Design Photos
Sort by:Popular Today
981 - 1000 of 503,306 photos
Item 1 of 3
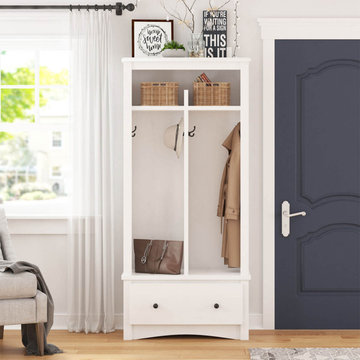
Dimension:
32" L X 17" D X 70" H
Redefine your typical empty entrance foyers and lifeless hallways by furnishing with our elegant Louviers Solid Mahogany Wood 1 Drawer Entryway White Hall Tree with Coat Rack!
It has a very unique design – almost like an armoire, but with contemporary alterations to keep things interesting. It has been handcrafted from the sturdiest solid wood and is of highest heirloom quality.
The heirloom quality is complemented by the graceful designing. The tall stature starts off with an extended top frame with beveled edges. The portion above the seating takes up around three-quarters of the entire hall tree. It is also symmetrically compartmentalized. There’s a cross-like barrier that divides the large upper portion into 4 quadrants. The top 2 of these are small open cubbies that can be used to organize shoes or even feature a decoration piece or two or hand-woven baskets. The bottom compartments are, however, much taller with four 2 prong hooks installed, designed to hang your clothes and coats upon entering. The bottom part features a large pullout drawer for extra storage right below the platform meant to facilitate seating. The platform base reveals a sleek elliptical arch design.
The simple and sleek styling of this solid wood hallway tree is definitely one-of-a-kind, but can easily be featured in a number of interior design styles like eclectic, contemporary, rustic, etc.
Special Features:
• 100% Handcrafted
• Solid wood craftsmanship
• Modern style
• Sleek designing
• Extended top frame
• 2 small cubbies at the top
• Tall coat-hanging compartments on the main body
• Large pullout drawer below the seating platform
• Stylish arch-platform base
• Trendy hand-wrought metal hardware
• Stunning hand-rubbed finish
• Heirloom quality
• Visually versatile
• Easy maintenance and cleaning
Note: Our furniture is made of solid wood (not wood veneer over plywood). It is handcrafted by Master Artisans. Real wood is a product of nature, and as such, no two pieces are alike. Variations in solid wood grain patterns are to be expected and make each furniture uniquely beautiful, just like us humans.
Find the right local pro for your project
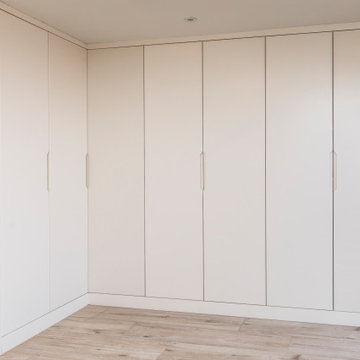
We incorporated a car port into the remodelled house to achieve a very large enrance hall. Bespoke handle-less floor to ceiling cupbords were then installed in a spray painted finish to match the walls. They incorporate cloaks hanging, space for vaccum cleaner and other storage. Panels were incorporated into the rear to access the tails for underfloor heating

As a conceptual urban infill project, the Wexley is designed for a narrow lot in the center of a city block. The 26’x48’ floor plan is divided into thirds from front to back and from left to right. In plan, the left third is reserved for circulation spaces and is reflected in elevation by a monolithic block wall in three shades of gray. Punching through this block wall, in three distinct parts, are the main levels windows for the stair tower, bathroom, and patio. The right two-thirds of the main level are reserved for the living room, kitchen, and dining room. At 16’ long, front to back, these three rooms align perfectly with the three-part block wall façade. It’s this interplay between plan and elevation that creates cohesion between each façade, no matter where it’s viewed. Given that this project would have neighbors on either side, great care was taken in crafting desirable vistas for the living, dining, and master bedroom. Upstairs, with a view to the street, the master bedroom has a pair of closets and a skillfully planned bathroom complete with soaker tub and separate tiled shower. Main level cabinetry and built-ins serve as dividing elements between rooms and framing elements for views outside.
Architect: Visbeen Architects
Builder: J. Peterson Homes
Photographer: Ashley Avila Photography
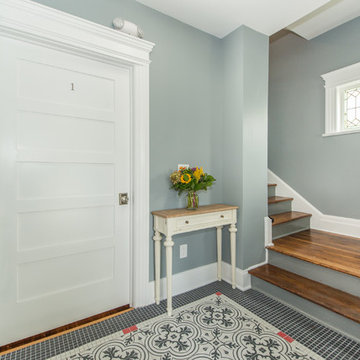
Front entry hall
updated finishes, cement and mosaic tile floor
Basil McGregor - General Contractor
Front Door Photography - Ryan Damiano
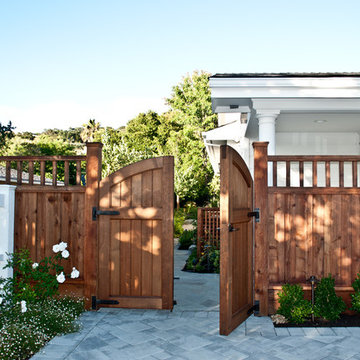
We were asked to create something really special for one of our most admired clients. This home has been a labor of love for both of us as we finally made it exactly what she wanted it to be. After many concept ideas we landed on a design that is stunning! All of the elements on her wish list are incorporated in this challenging, multi-level landscape: A front yard to match the modern traditional-style home while creating privacy from the street; a side yard that proudly connects the front and back; and a lower level with plantings in lush greens, whites, purples and pinks and plentiful lawn space for kids and dogs. Her outdoor living space includes an outdoor kitchen with bar, outdoor living room with fireplace, dining patio, a bedroom-adjacent lounging patio with modern fountain, enclosed vegetable garden, rose garden walk with European-style fountain and meditation bench, and a fire pit with sitting area on the upper level to take in the panoramic views of the sunset over the wooded ridge. Outdoor lighting brings it alive at night, and for parties you can’t beat the killer sound system!
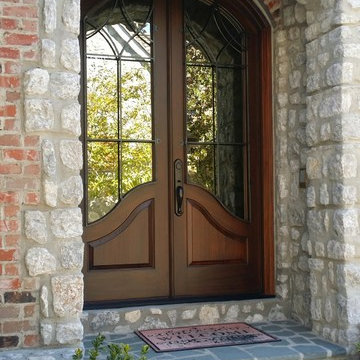
Custom Sapele Double Door, Privacy Glass With Wrought Iron Grills, Baldwin Elkhorn Hardware
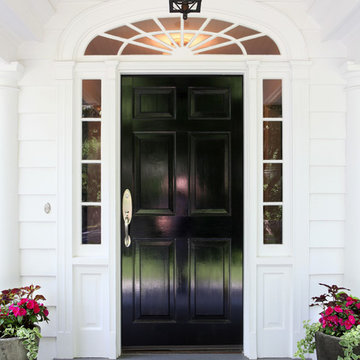
Our Princeton Architects designed the barrel vaulted ceiling to complement the existing transom window above the front door.
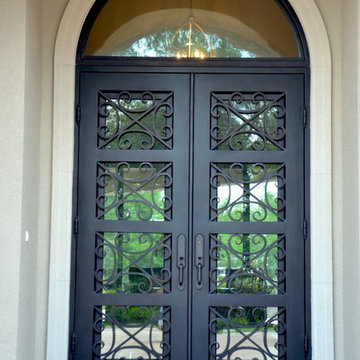
With elements of both Traditional and Mediterranean design, our Anna Maria door is an extremely versatile door. Order one for your next home design project!
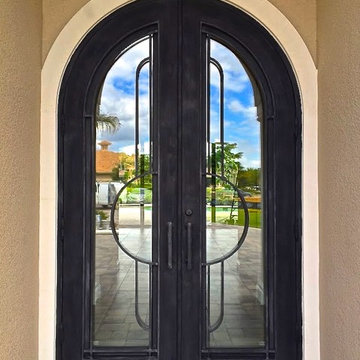
The arch-top version of our Moderna wrought iron door adds a bit of drama to the otherwise simple design.
503,306 Foyer Design Photos

A compact entryway in downtown Brooklyn was in need of some love (and storage!). A geometric wallpaper was added to one wall to bring in some zing, with wooden coat hooks of multiple sizes at adult and kid levels. A small console table allows for additional storage within the space, and a stool provides a place to sit and change shoes.
50
