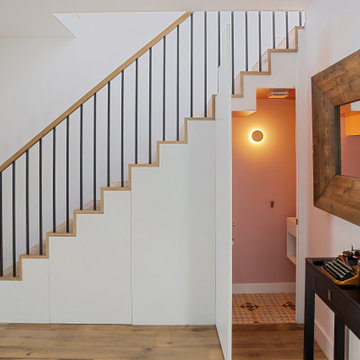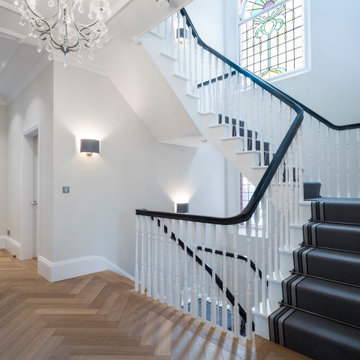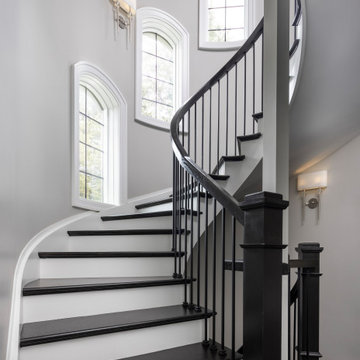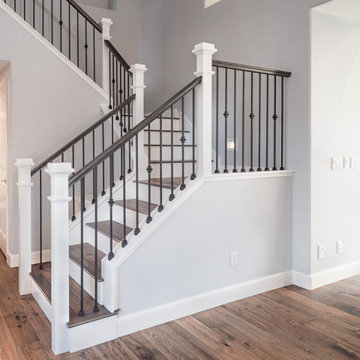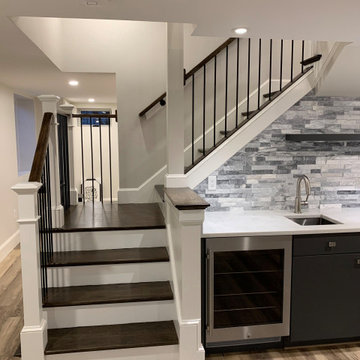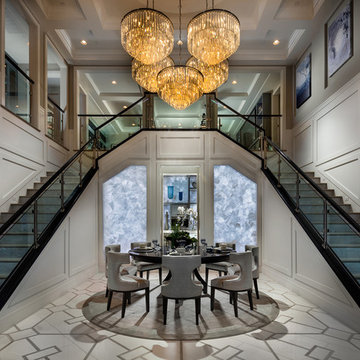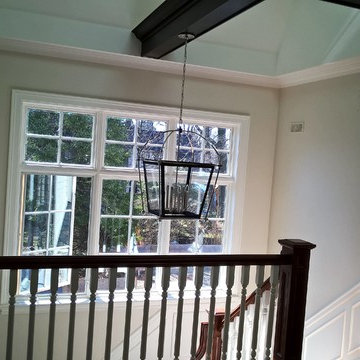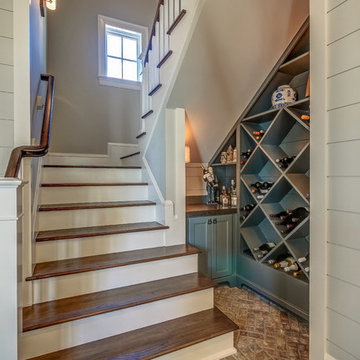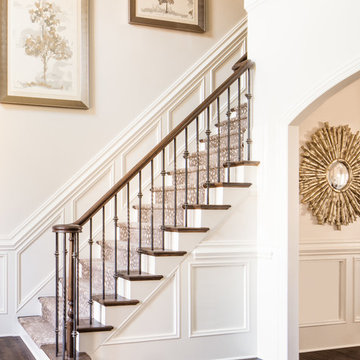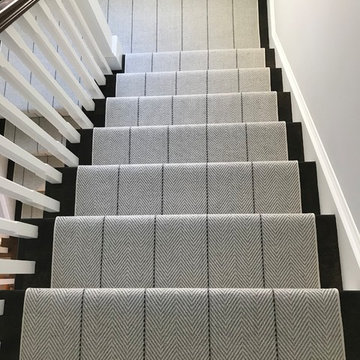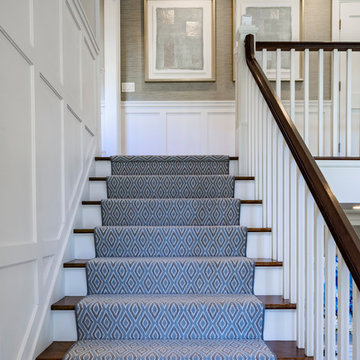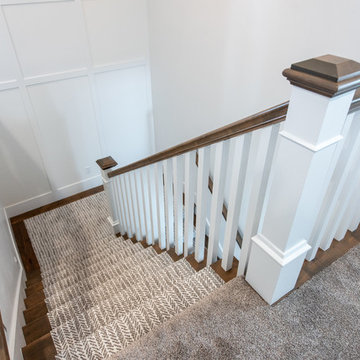37,337 Fusion Staircase Design Photos
Sort by:Popular Today
21 - 40 of 37,337 photos
Item 1 of 2
Find the right local pro for your project
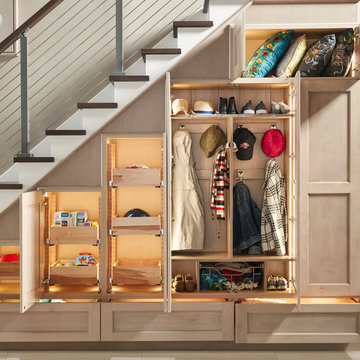
Transitional style is often described as a balanced blend of traditional and contemporary furnishings and décor. A neutral color palette, simple focus, and textured materials were used to create the transitional style that everyone wants in their homes. The clean lines and crisp edges are what define this foyer. Wellborn Cabinet’s Aspire full access frameless line of cabinetry makes this transitional design come to life. The door style used in this foyer is Winslow in Maple, finished in the newly launched Shale stain.
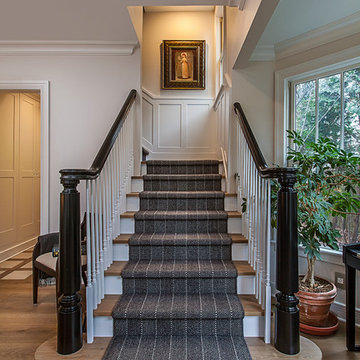
Sharon Kory Interiors
Location: Birmingham, MI, USA
This was a complete re-design of the spaces in the home to create better flow. The craft room now sits where the kitchen was and the library is now the kitchen. We added loads of storage for a busy family with 4 children. We used Sunbrella fabrics on the seating, quartzite in the kitchen and European hand scraped floors for easy use and maintenance.
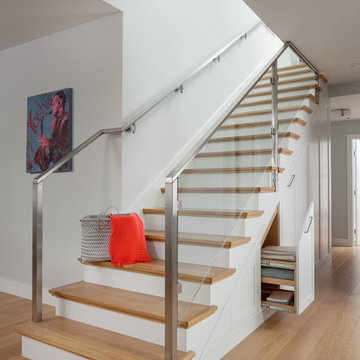
Complete Renovation
Design + Build: EBCON Corporation
Architecture: Young & Borlik
Photography: Agnieszka Jakubowicz
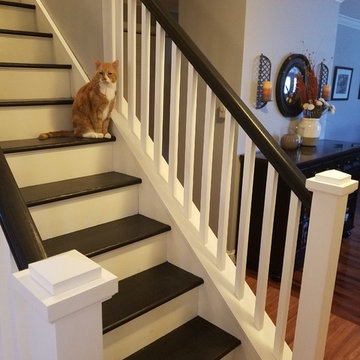
In this home, we took a partially closed, carpeted stairwell with posts and railings from 1981, and opened the space up, adding new railing, posts and balusters on both sides of the stairs. By opening the wall to the living room, the space feels more open, has more light traveling through and the new railing has brought the home up to date.
37,337 Fusion Staircase Design Photos
2
