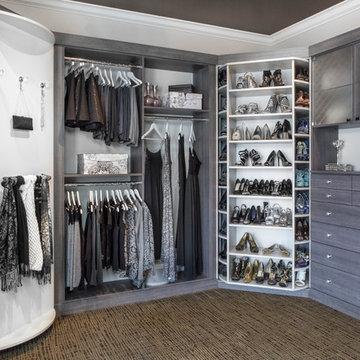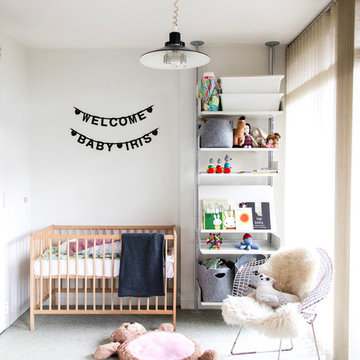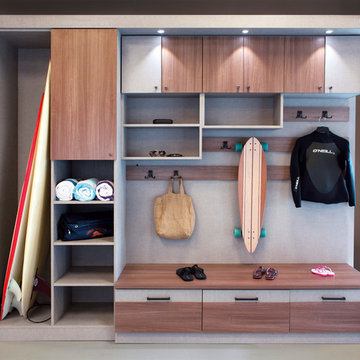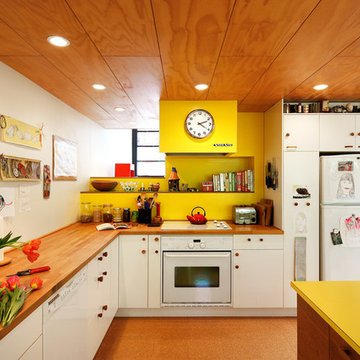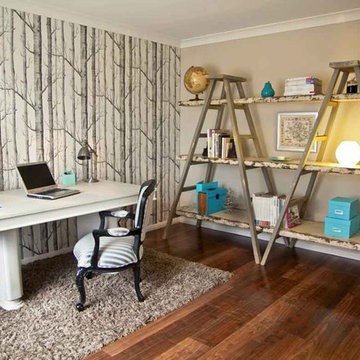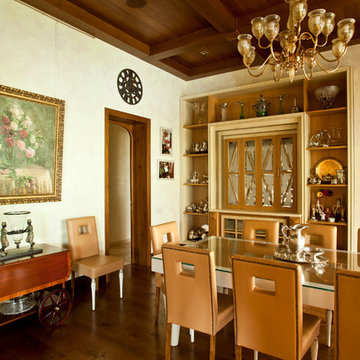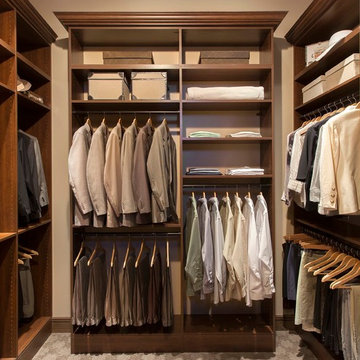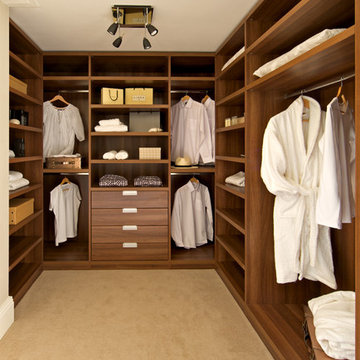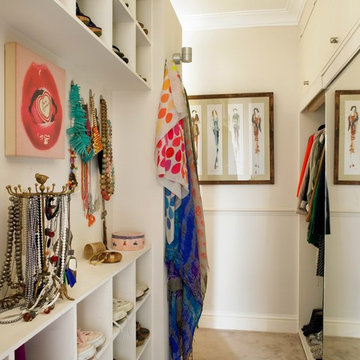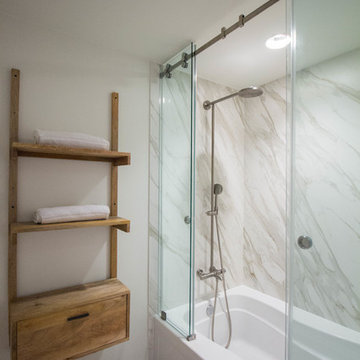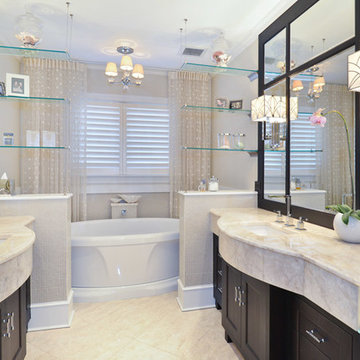Hanging Shelf Designs & Ideas
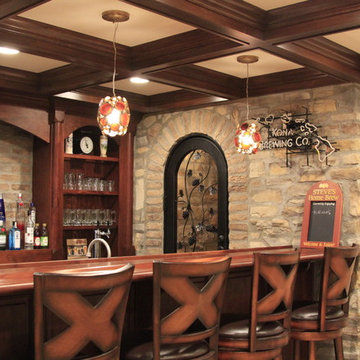
The custom iron door and coordinating iron window accentuate the stone wine cellar.
-Photo by Jack Figgins
Find the right local pro for your project
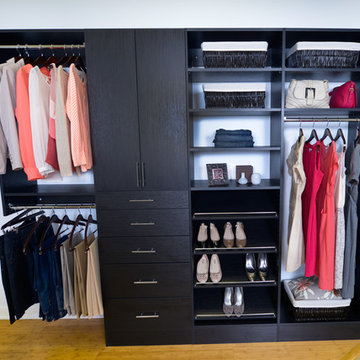
Organized Living Classica can make any room in your home as inspiring and beautiful as it is functional. From a stylish and modern kitchen to an elegant and refined closet in the bedroom, this organization system combines form and function to turn an ordinary storage area into a space you’ll be proud to show off. Classica can even transform the otherwise dull garage into a work space that inspires.
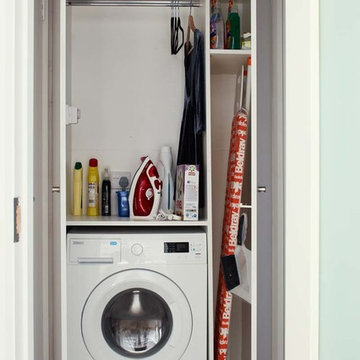
Laundry cupboard 90cm wide x 60cm deep created by "borrowing" space from bathroom. A worktop over the washing machine is a place for plies of ironing while garments for airing can by hing on the rail placed 120cm above the worktop. A tall slot to one side forms a home for the irnining board and cleaning products.
Philip Lauterbach
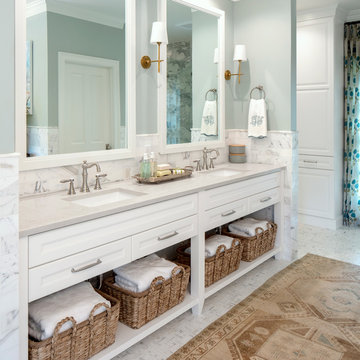
In this master bathroom by Wellborn Cabinet, the Premier Series was used and displayed in the Glacier finish. The door style used is the Davenport Square on Maple. In this relaxing, crisp bathroom shaker legs were used to give this space just the right finishing touch.
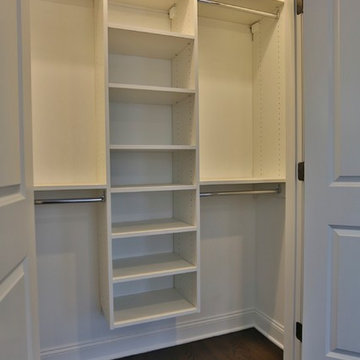
This album is to show some of the basic closet configurations, because the majority of our closets are not five figure master walk-ins.
This is another popular configuration for a reach-in closet. Adjustable shelving will accommodate items of many sizes.
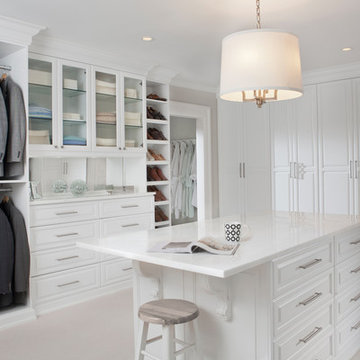
We built this stunning dressing room in maple wood with a crisp white painted finish. The space features a bench radiator cover, hutch, center island, enclosed shoe wall with numerous shelves and cubbies, abundant hanging storage, Revere Style doors and a vanity. The beautiful marble counter tops and other decorative items were supplied by the homeowner. The Island has deep velvet lined drawers, double jewelry drawers, large hampers and decorative corbels under the extended overhang. The hutch has clear glass shelves, framed glass door fronts and surface mounted LED lighting. The dressing room features brushed chrome tie racks, belt racks, scarf racks and valet rods.
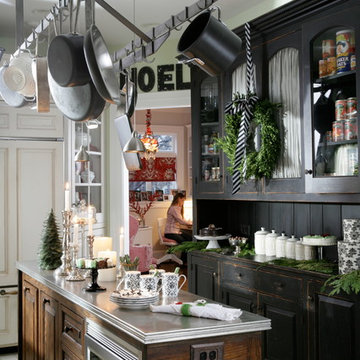
Happy Holidays! This kitchen was relocated in a classic, 1880's home in Evanston, IL. The island is repurposed from a Northwestern University lab table, and the countertop is culinary pewter imported from France. The wood flooring was handprinted with 'fleur de lis' accents.
.
Kipnis Architecture + Planning
.
Photo Credit: Country Living Magazine
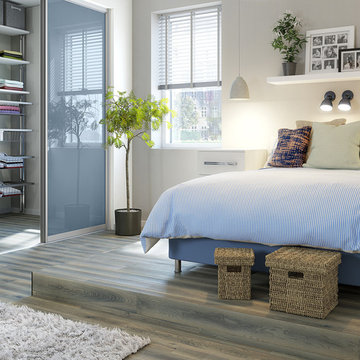
After a long, busy day, we all need somewhere to unwind. With styles for all the family, from toddlers to teens to grown ups, our bedroom collection extends from bedside chests to fitted wardrobes, all available in a choice of finishes. Our designs are stylish, versatile and practical, allowing you to piece together your perfect bedroom. Plus you can be creative by combining décor doors, mirrored doors, shelves and drawers to create your own design.
Hanging Shelf Designs & Ideas
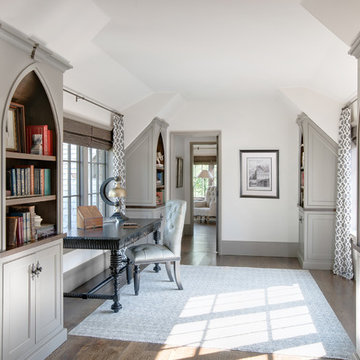
Light drenches a pass-through that serves as this South Carolina mountain home’s office, making it an ideal spot to work, daydream or take in the idyllic views. Dark taupe moldings add contrast and depth and are balanced by ivory walls. Charcoal grey and white draperies in a graphic pattern frame windows painted Sherwin Williams Black Fox. Woven blinds hang in the windows providing both privacy and light control.
Traditional cabinets in a two-tone coloration are customized with gothic arches. The exteriors are painted the same taupe as the moldings and the interiors are stained to coordinate with the blinds, adding moments of rich brown at every glance. Filling the shelves are vintage books, family mementos and a lifetime of accolades. A Persian rug in aqua, gray and vanilla anchors the space while solidifying the color palette. A tufted leather desk chair with black nickel nails stands next to an ebony stained desk who’s intricately turned legs complement the home’s stately style. A taupe limed-oak side table holds a charming vintage telephone and ecru vase filled with local blooms. An architectural print framed in black hangs on a wall awash in mountain light. A glimpse of the guest room can be seen just beyond, its tufted chair beckoning visitors to make themselves at home.
125
