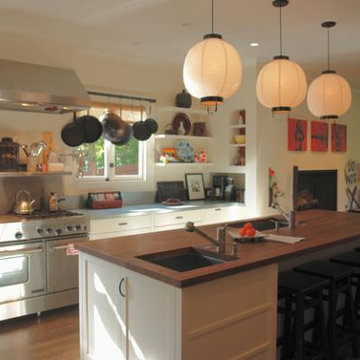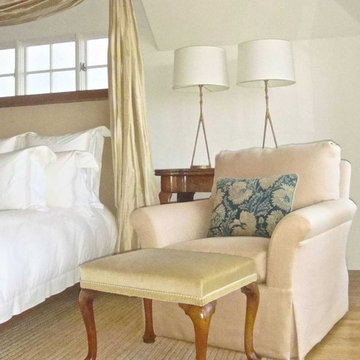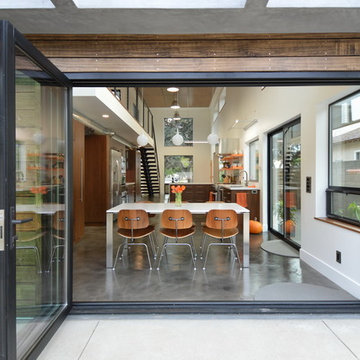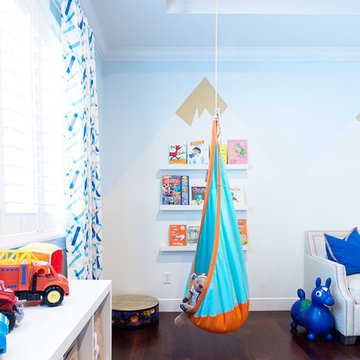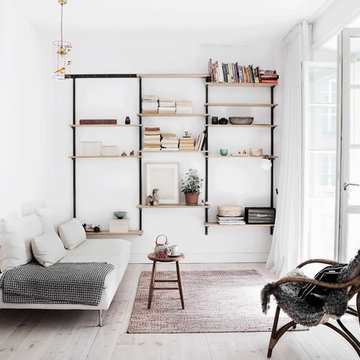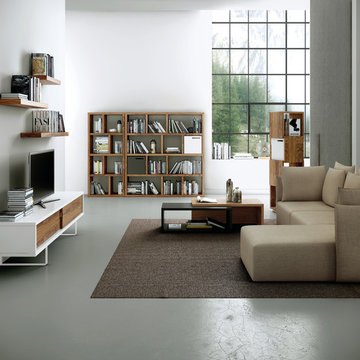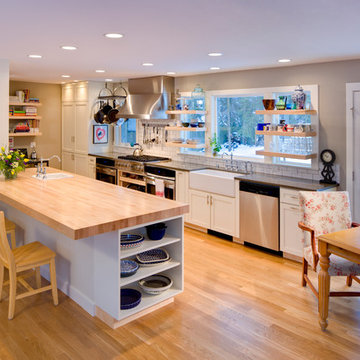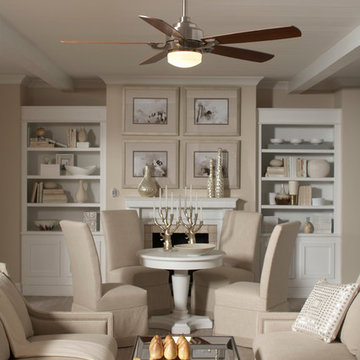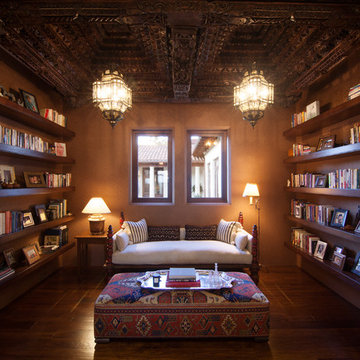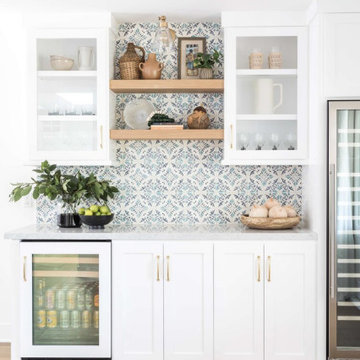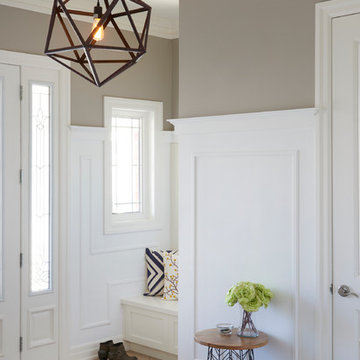Hanging Shelf Designs & Ideas
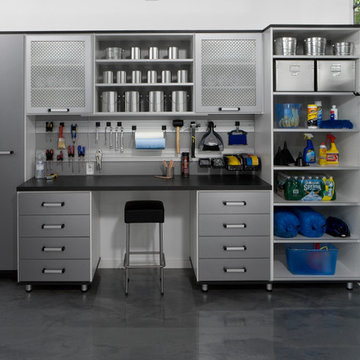
This garage work bench is built in brushed aluminum and white melamine with plenty of drawer storage. The aluminum wall track with a variety of storage hooks makes tools and equipment easy to reach. The unit features durable aluminum shelf edge protectors, aluminum grill inserts in cabinet doors for ventilation, leveling legs, under-mounted LED cabinet lighting, and a mica counter top.

master closet, walk in closet, organization, storage, double hang, hanging rods, open shelves, shelves in closet, open storage boxes, shoe racks, drawers in closet, built in dresser, cabinets in closet
Find the right local pro for your project
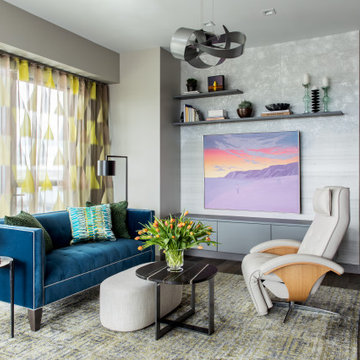
To make the most of this window-endowed penthouse, I designed sleek, pared-down spaces with low-slung lounge seating, floating consoles, and modern Italian pieces. The kitchen is an open-plan layout, and the narrow dining room features a Keith Fritz dining table complemented with Roche Bobois dining chairs.
Photography by: Sean Litchfield
---
Project designed by Boston interior design studio Dane Austin Design. They serve Boston, Cambridge, Hingham, Cohasset, Newton, Weston, Lexington, Concord, Dover, Andover, Gloucester, as well as surrounding areas.
For more about Dane Austin Design, click here: https://daneaustindesign.com/
To learn more about this project, click here:
https://daneaustindesign.com/alloy-penthouse
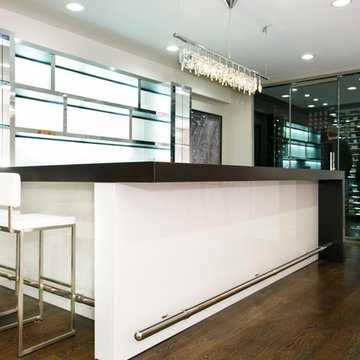
CONTEMPORARY WINE CELLAR AND BAR WITH GLASS AND CHROME. STAINLESS STEEL BAR AND WINE RACKS AS WELL AS CLEAN AND SEXY DESIGN
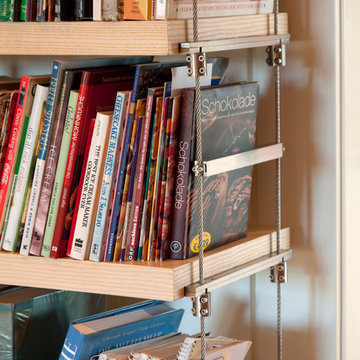
Having been neglected for nearly 50 years, this home was rescued by new owners who sought to restore the home to its original grandeur. Prominently located on the rocky shoreline, its presence welcomes all who enter into Marblehead from the Boston area. The exterior respects tradition; the interior combines tradition with a sparse respect for proportion, scale and unadorned beauty of space and light.
This project was featured in Design New England Magazine. http://bit.ly/SVResurrection
Photo Credit: Eric Roth
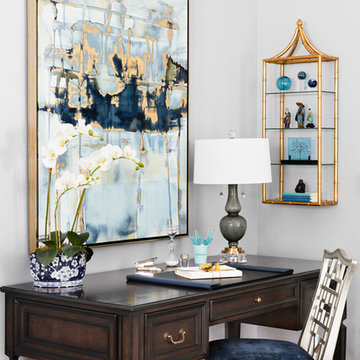
A traditional desk accented with gold hardware stands in one corner of this serene master bedroom. A charcoal grey glass lamp illuminates the desk and is joined by a silverleaf Chippendale chair covered in navy crushed velvet. On the wall hangs a large gold-framed abstract artwork in shades of aqua, navy, gold and ivory. A wall shelf with pagoda top hangs on an adjacent wall, displaying Asian accessories in aqua and turquoise. Light gray walls with white trim contrast with the depth of the walnut stained hardwood floor.
Carter Tippins Photography
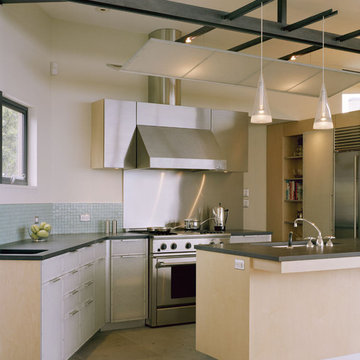
Perched on a bluff overlooking Block Island Sound, the property is a flag lot at the edge of a new subdivision, bordered on three sides by water, wetlands, and woods. The client asked us to design a house with a minimal impact on the pristine landscape, maximum exposure to the views and all the amenities of a year round vacation home.
The basic requirements of each space were considered integrally with the effects of sunlight, breezes and views. The house was conceived as a lens, continually framing and magnifying the subtle changes in the surrounding environment.
Hanging Shelf Designs & Ideas
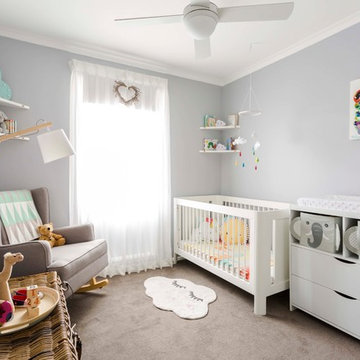
Photography by Courtney King Melbourne
baby & kids bedding, baby room decor, change tables, cloud rug, Cribs and Cot Beds, gray wallpaper, hanging mobile,
128
