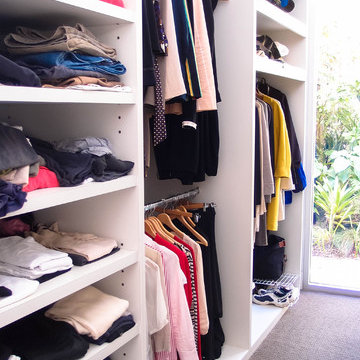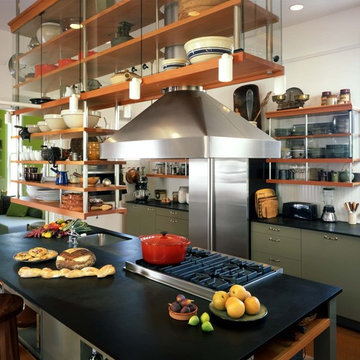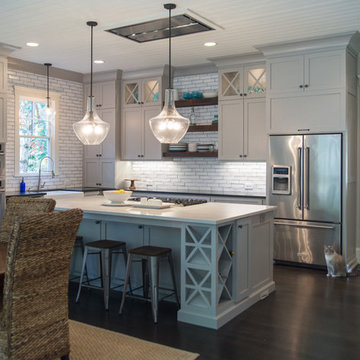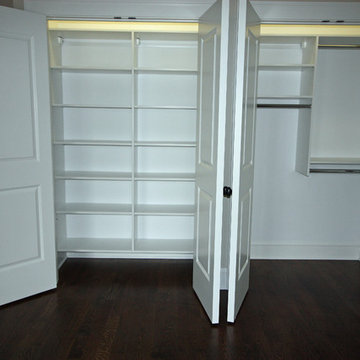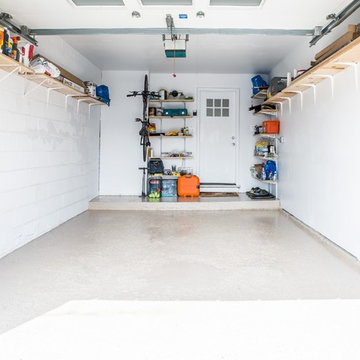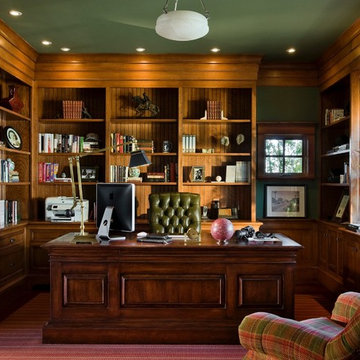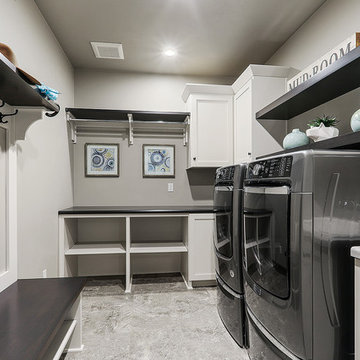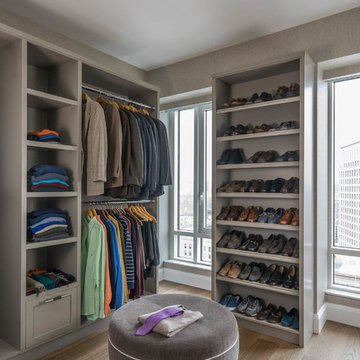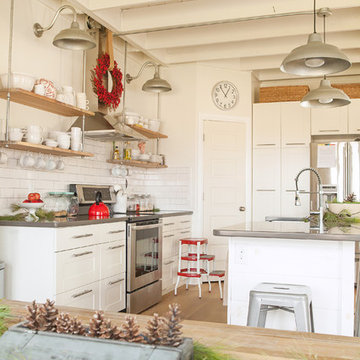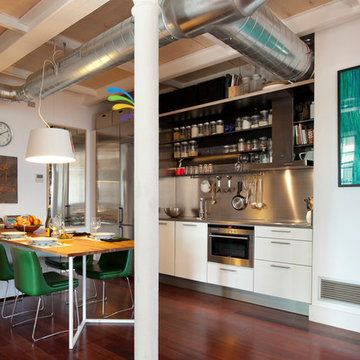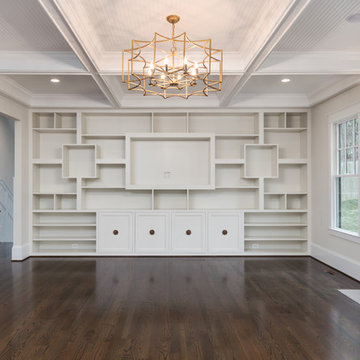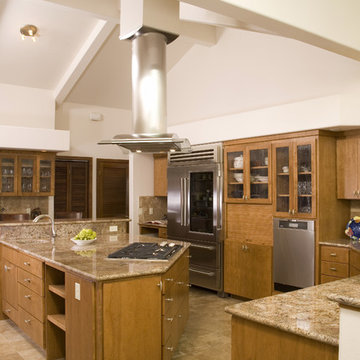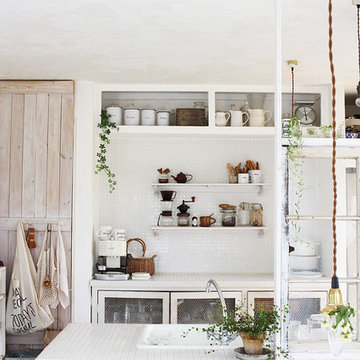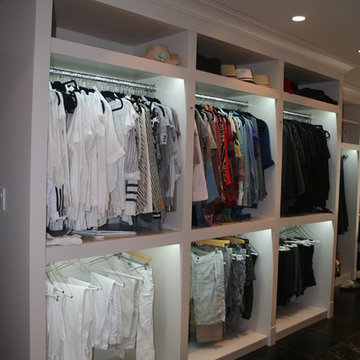Hanging Shelf Designs & Ideas

Grey shaker cabinets by Dura Supreme and the pipe shelving to hang clothes give this space a rustic, industrial feel. Plenty of room for laundry with tilt out hampers, counter space for folding and drying rack. Photography by Beth Singer.
Find the right local pro for your project
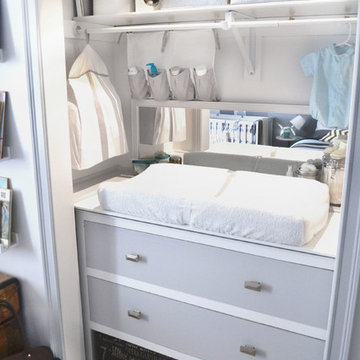
This shared living space will need to accommodate our new baby boy and an older teen brother on alternating weekends. Not to mention the occasional house guest/s. In order to fit all the essential furniture a full size bed, crib, glider, accent table, and changing table/dresser, we decided to turn the large closet into a built in storage space. The refurbished changing table/dresser will be positioned inside the closest which leaves wall and floor space for the other pieces.
A dresser and changing table are essential nursery pieces, but with a modest budget and space we resigned to purchasing and refurbishing used items. With such limited space in this room we realized we wouldn’t be able to place comfortably a traditional changing table and a separate dresser. It was clear that repurposing a dresser into dual purpose changing table/storage was key. I was about to donate a tall, four drawer dresser that we had no space for in any of our bedrooms. Then it hit me that I could remove the bottom drawer and cut it down to be a comfortable counter height. It would have been a shame since it was hand built by my grandfather for my father in 1951.

THEME This room is dedicated to supporting and encouraging the young artist in art and music. From the hand-painted instruments decorating the music corner to
the dedicated foldaway art table, every space is tailored to the creative spirit, offering a place to be inspired, a nook to relax or a corner to practice. This environment
radiates energy from the ground up, showering the room in natural, vibrant color.
FOCUS A majestic, floor-to-ceiling tree anchors the space, boldly transporting the beauty of nature into the house--along with the fun of swinging from a tree branch,
pitching a tent or reading under the beautiful canopy. The tree shares pride of place with a unique, retroinspired
room divider housing a colorful padded nook perfect for
reading, watching television or just relaxing.
STORAGE Multiple storage options are integrated to accommodate the family’s eclectic interests and
varied needs. From hidden cabinets in the floor to movable shelves and storage bins, there is room
for everything. The two wardrobes provide generous storage capacity without taking up valuable floor
space, and readily open up to sweep toys out of sight. The myWall® panels accommodate various shelving options and bins that can all be repositioned as needed. Additional storage and display options are strategically
provided around the room to store sheet music or display art projects on any of three magnetic panels.
GROWTH While the young artist experiments with media or music, he can also adapt this space to complement his experiences. The myWall® panels promote easy transformation and expansion, offer unlimited options, and keep shelving at an optimum height as he grows. All the furniture rolls on casters so the room can sustain the
action during a play date or be completely re-imagined if the family wants a makeover.
SAFETY The elements in this large open space are all designed to enfold a young boy in a playful, creative and safe place. The modular components on the myWall® panels are all locked securely in place no matter what they store. The custom drop-down table includes two safety latches to prevent unintentional opening. The floor drop doors are all equipped with slow glide closing hinges so no fingers will be trapped.
Hanging Shelf Designs & Ideas
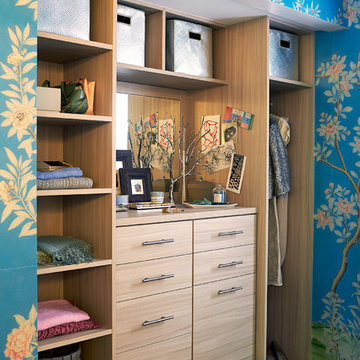
Painted Headboard wall in Ronald McDonald Showhouse - Design by Jennifer Mehditash. Custom Builtin California Closet and laundry bin, with hand painted custom Gracie wallcovering. Currey and Co Lighting
Stacey van Berkel Photography, Mehditash Design, Raina Kattelson styling
74
