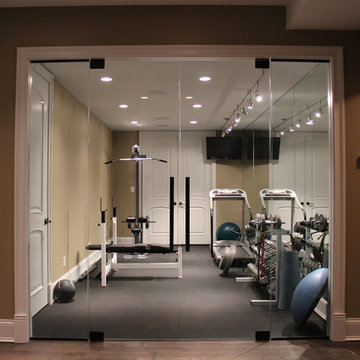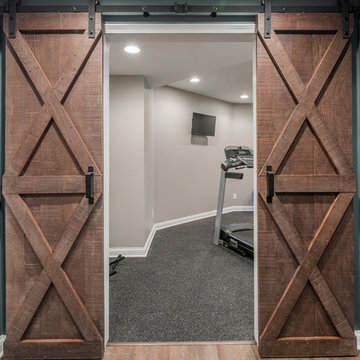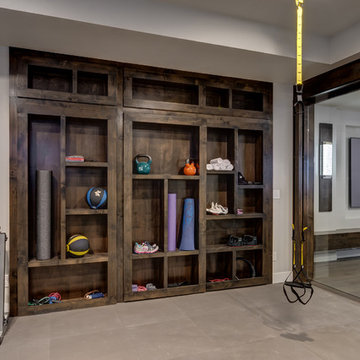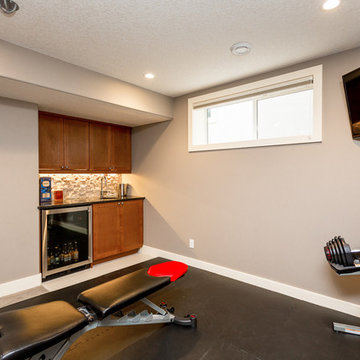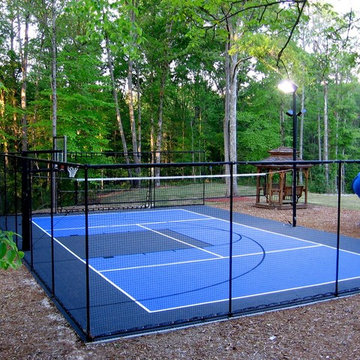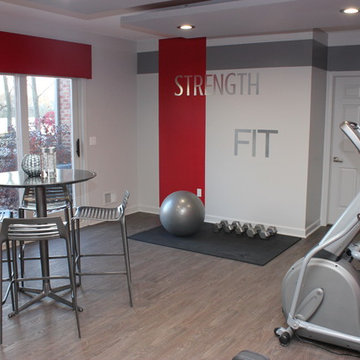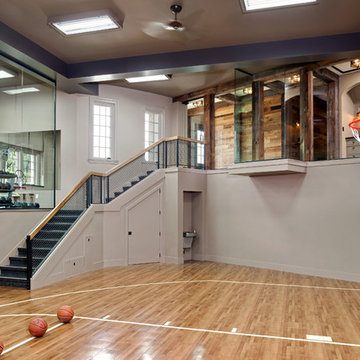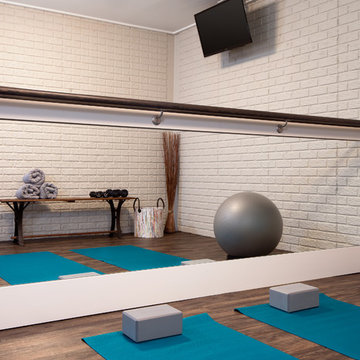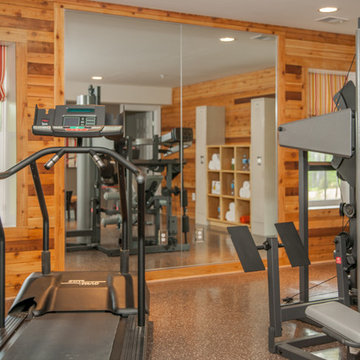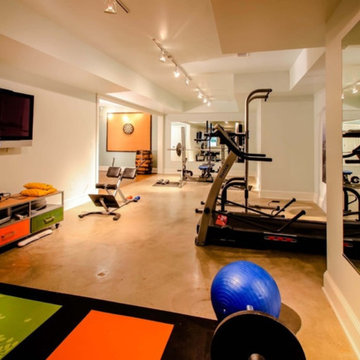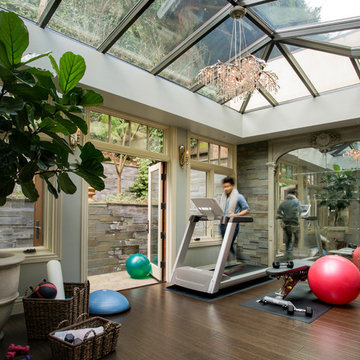29,063 Home Gym Design Photos
Sort by:Popular Today
221 - 240 of 29,063 photos
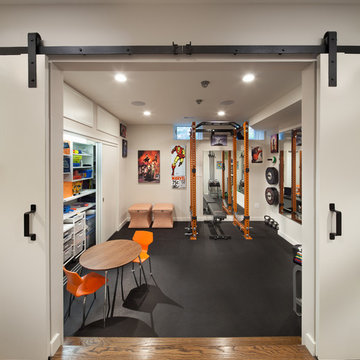
Four Brothers, along with Architectural Ceramics's products, remodeled a Washington, DC home. Naturals Seaglass Culture Brick made for a simple, modern kitchen backsplash and gave the room a touch of color. In the first bathroom, 12x24 Curl Silver Glazed Decorative tile created a perfect accent wall, along with Time 2.0 Silver field tiles and mosaics in the shower. The second bathroom boasts 6x36 Crag Castle Tea Sand on the walls, Perfect Interlocking Pebbles on the shower floor, and 12x24 Crag Castle Tea Sand on the bathroom floor.
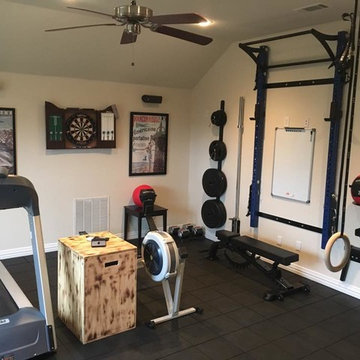
Game room converted to a home gym complete with power weight rack in just 500 square feet!
Find the right local pro for your project

Above the Gameroom
Quality Craftsman Inc is an award-winning Dallas remodeling contractor specializing in custom design work, new home construction, kitchen remodeling, bathroom remodeling, room additions and complete home renovations integrating contemporary stylings and features into existing homes in neighborhoods throughout North Dallas.
How can we help improve your living space?
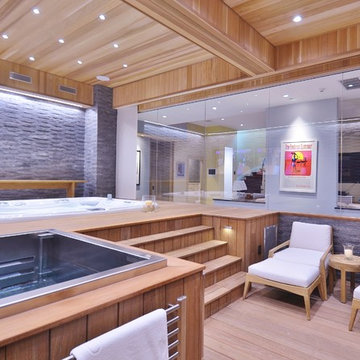
Custom cut sauna for 10 -12, hot tub, plunge pool, relaxation area, and gym. All in the basement of your homwe
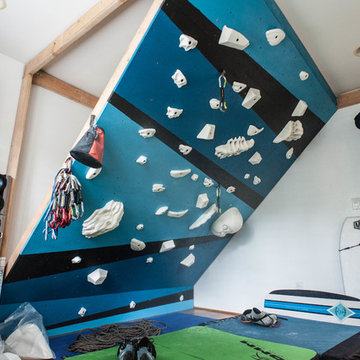
Needed something small in the house for training. Entire project is freestanding, with zero attachments to the walls. Basic 2x4 and 2x6 construction. Website linked is not mine, however, it's where I purchased the climbing holds.
PC- Josiah Reuter

The home gym is hidden behind a unique entrance comprised of curved barn doors on an exposed track over stacked stone.
---
Project by Wiles Design Group. Their Cedar Rapids-based design studio serves the entire Midwest, including Iowa City, Dubuque, Davenport, and Waterloo, as well as North Missouri and St. Louis.
For more about Wiles Design Group, see here: https://wilesdesigngroup.com/
29,063 Home Gym Design Photos
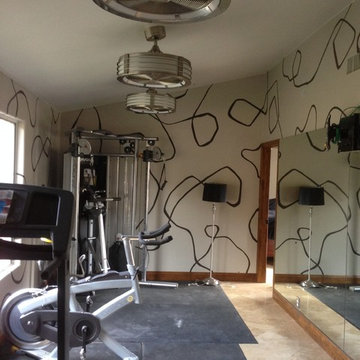
Floating shelving and cubby cabinet below were created with the same veneer as the guest bathroom and hall cabinet.
We added the mirrors to the height of the door trim to expand the feel of the room, but allow the detail painting to enhance the room.
We changed out 3 can lights for these fantastic Fanimation fans. The light shows thru the sides and the blades make a very satisfying sound.
12
