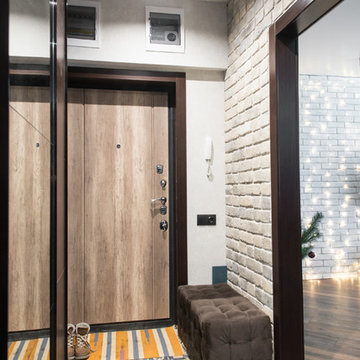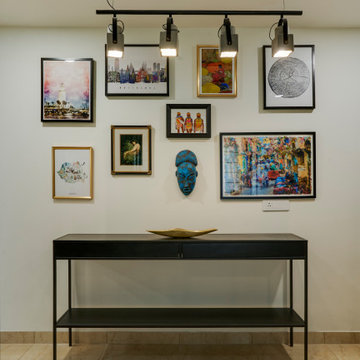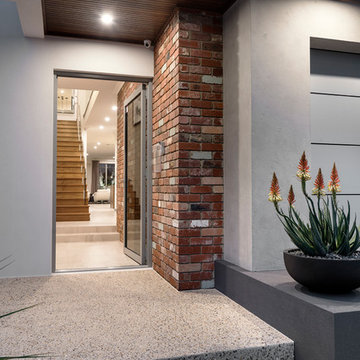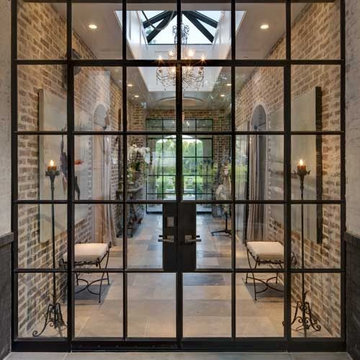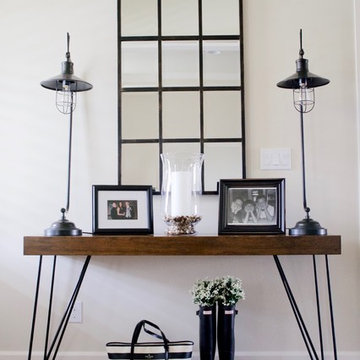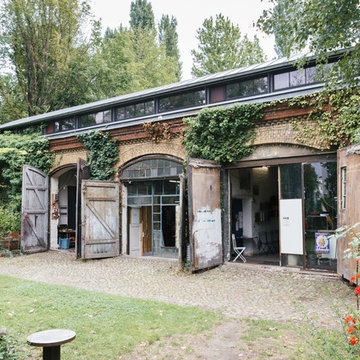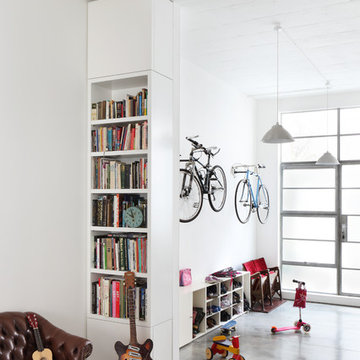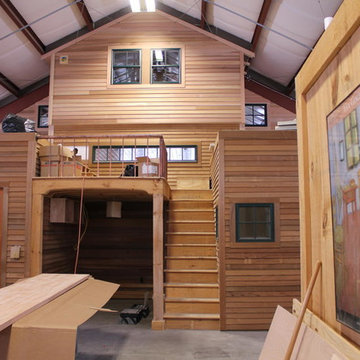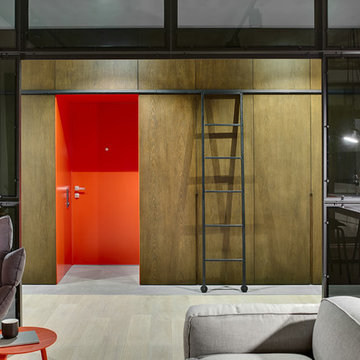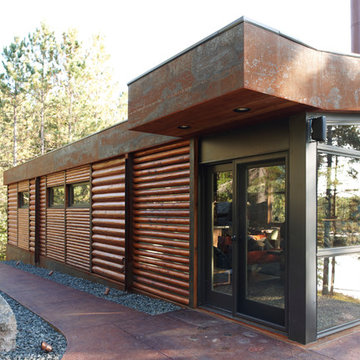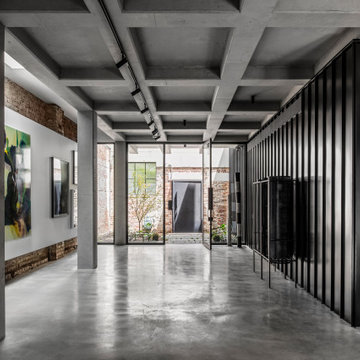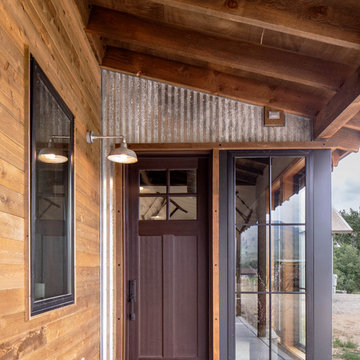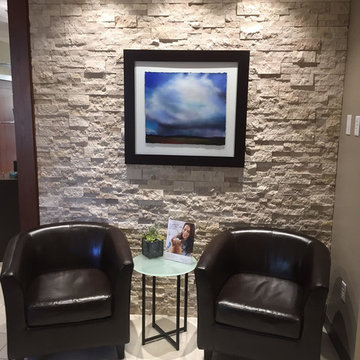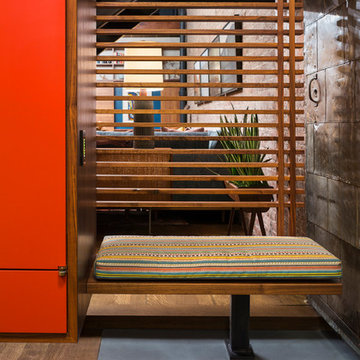4,743 Industrial Foyer Design Photos
Sort by:Popular Today
121 - 140 of 4,743 photos
Item 1 of 2
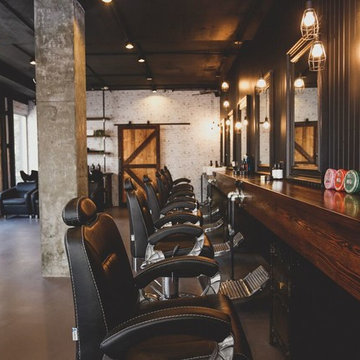
Mister Chop Shop is a men's barber located in Bondi Junction, Sydney. This new venture required a look and feel to the salon unlike it's Chop Shop predecessor. As such, we were asked to design a barbershop like no other - A timeless modern and stylish feel juxtaposed with retro elements. Using the building’s bones, the raw concrete walls and exposed brick created a dramatic, textured backdrop for the natural timber whilst enhancing the industrial feel of the steel beams, shelving and metal light fittings. Greenery and wharf rope was used to soften the space adding texture and natural elements. The soft leathers again added a dimension of both luxury and comfort whilst remaining masculine and inviting. Drawing inspiration from barbershops of yesteryear – this unique men’s enclave oozes style and sophistication whilst the period pieces give a subtle nod to the traditional barbershops of the 1950’s.
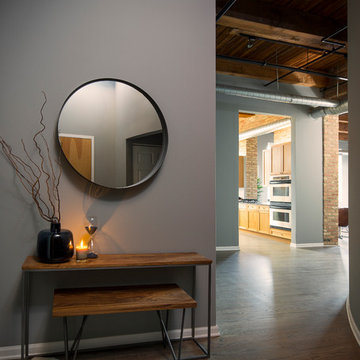
Jacob Hand;
Our client purchased a true Chicago loft in one of the city’s best locations and wanted to upgrade his developer-grade finishes and post-collegiate furniture. We stained the floors, installed concrete backsplash tile to the rafters and tailored his furnishings & fixtures to look as dapper as he does.
Find the right local pro for your project
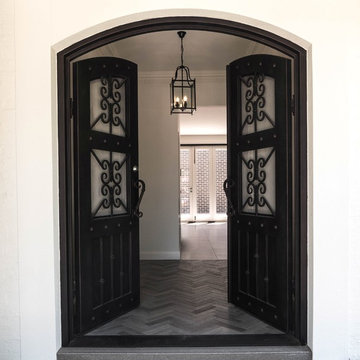
Our handmade steel doors make a wonderful statement piece for any style of home. They are available in both double and single door configurations, with a curved or flat top. There are 3 separate ‘in-fills’ available for each door type, meaning your door can be totally unique and customized to suit your taste and style of home.
Unlike traditional timber doors, steel doors will never bow, twist, crack or require re-painting or staining. They sit inside a matching steel frame and are faster than a timber door to install. The window/ glass sections of the doors are openable and come with removable flyscreens to aid in natural ventilation.
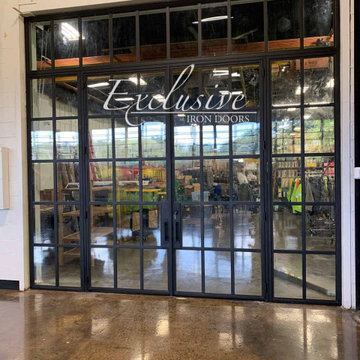
Heavy duty 14 gauge steel
Filled up with polyurethane for energy saving
Double pane E glass, tempered and sealed to avoid conditioning leaks
Included weatherstrippings to reduce air infiltration
Thresholds made to prevent water infiltration
Barrel hinges which are perfect for heavy use and can be greased for a better use
Double doors include a pre-insulated flush bolt system to lock the dormant door or unlock it for a complete opening space
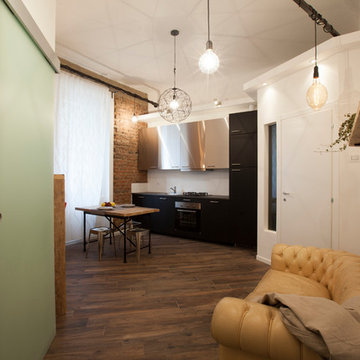
Vista dell'ingresso all'appartamento.
Un comodo Chesterfield introduce alla sala da pranzo/zona giorno, in perfetta armonia tra eleganza, comodità ed organizzazione degli spazi.
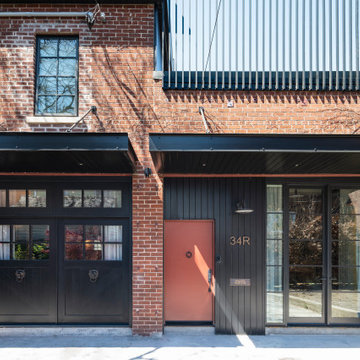
The East courtyard façade features two new metal canopies which serve to define the entryway and ground the newly landscaped courtyard space.
4,743 Industrial Foyer Design Photos
7
