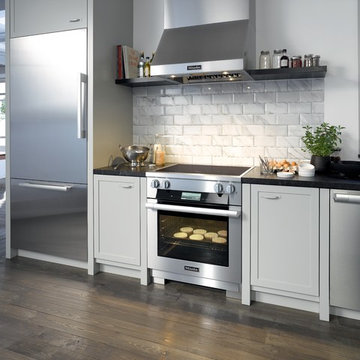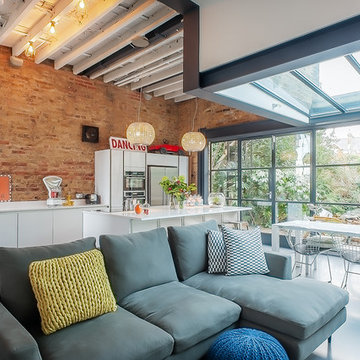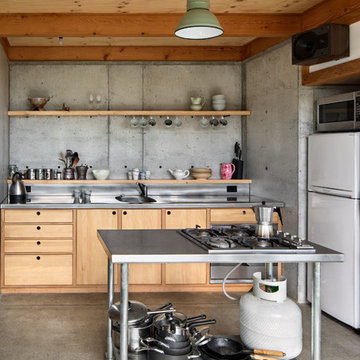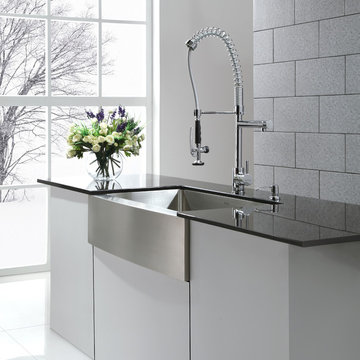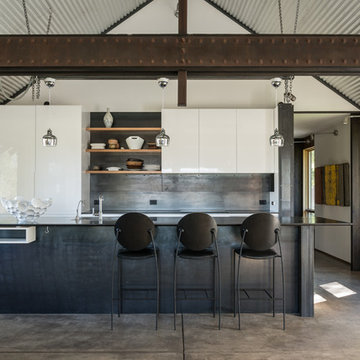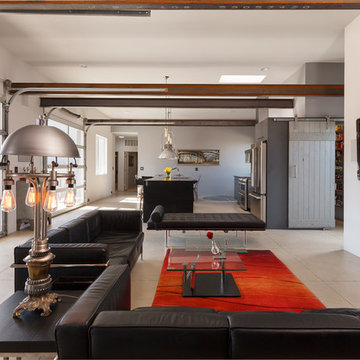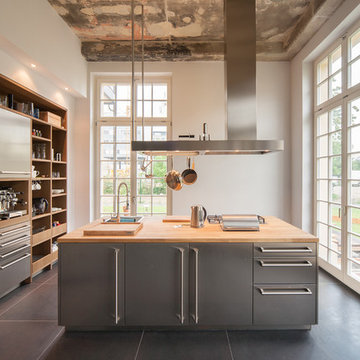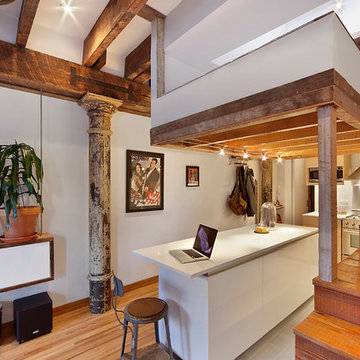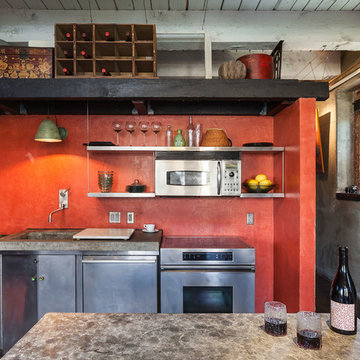34,641 Industrial Kitchen Design Photos
Sort by:Popular Today
81 - 100 of 34,641 photos
Item 1 of 2
Find the right local pro for your project
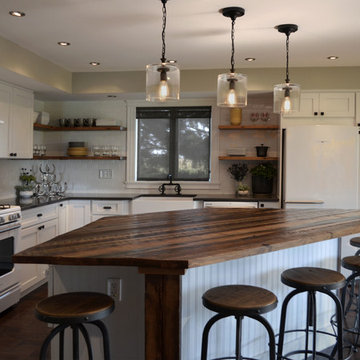
Industrial farmhouse style kitchen, white subway tile backsplash, reclaimed wood countertop, reclaimed wood shelving, industrial pendants, industrial stools, white cabinets, white retro appliances

The brick found in the backsplash and island was chosen for its sympathetic materiality that is forceful enough to blend in with the native steel, while the bold, fine grain Zebra wood cabinetry coincides nicely with the concrete floors without being too ostentatious.
Photo Credit: Mark Woods
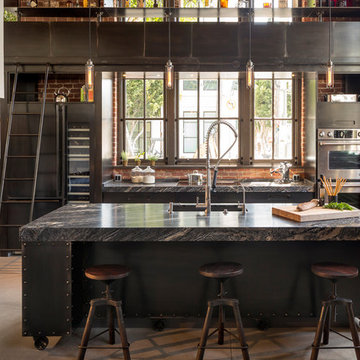
Construction + Millwork: Muratore Corp | Interior Design: Muratore Corp Designer, Cindy Bayon | Photography: Scott Hargis
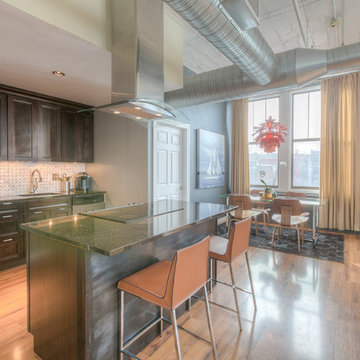
Mid Century Condo
Kansas City, MO
- Mid Century Modern Design
- Bentwood Chairs
- Geometric Lattice Wall Pattern
- New Mixed with Retro
Wesley Piercy, Haus of You Photography
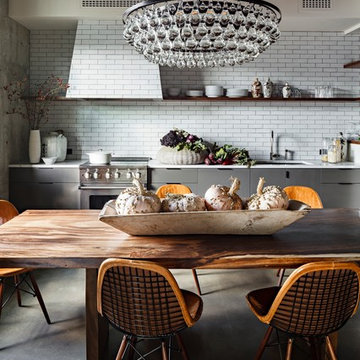
Our project was in one such space, an old brick and concrete building that was originally a warehouse and manufacturing facility. It was converted into condos in the 1990s. This particular unit had been divided up so that a long and narrow hall was the first point of entry, with limited storage and a rather jarring color palette of red, green and blue along with yellowish bamboo. The space was fairly small, only 870 square feet.
Photos by Lincoln Barbour.

This contemporary kitchen has loft feel with black cabinets, a concrete counter top on the kitchen island, stainless steel fixtures, corrugated steel ceiling panels, and a glass garage door opening to the back yard.
Photo and copyright by Renovation Design Group. All rights reserved.
34,641 Industrial Kitchen Design Photos

Airy, light and bright were the mandates for this modern loft kitchen, as featured in Style At Home magazine, and toured on Cityline. Texture is brought in through the concrete floors, the brick exterior walls, and the main focal point of the full height stone tile backsplash.
Mark Burstyn Photography
5


