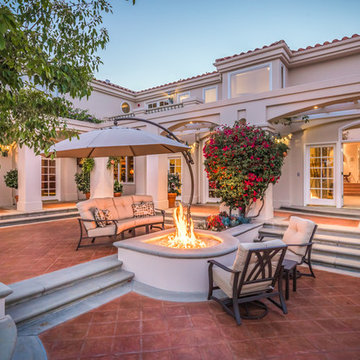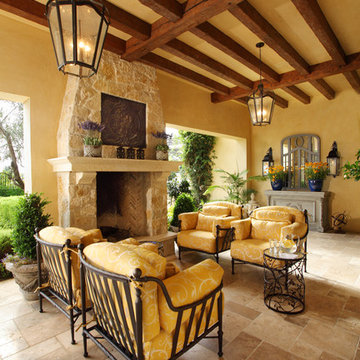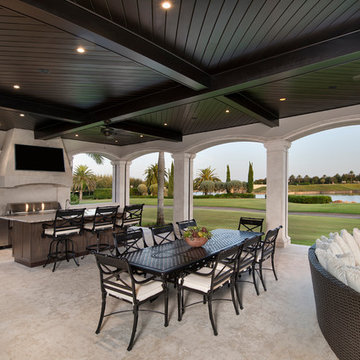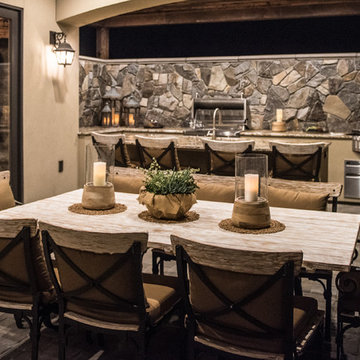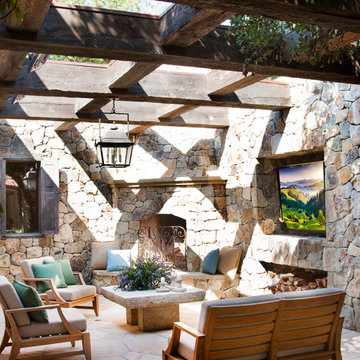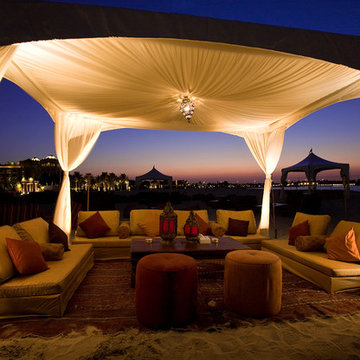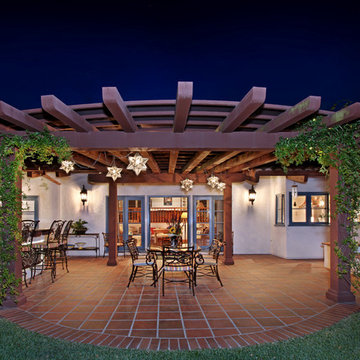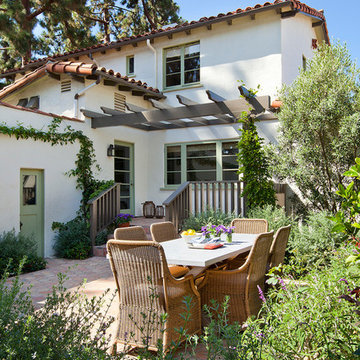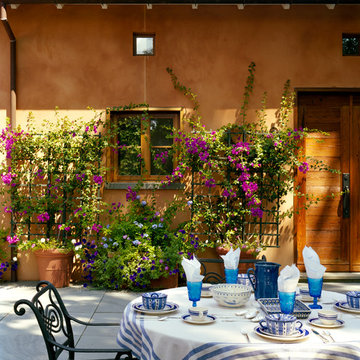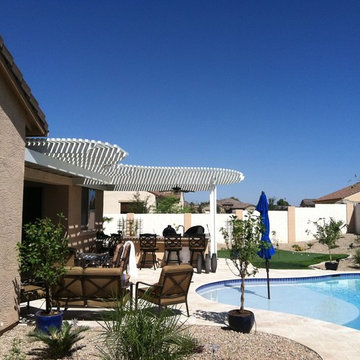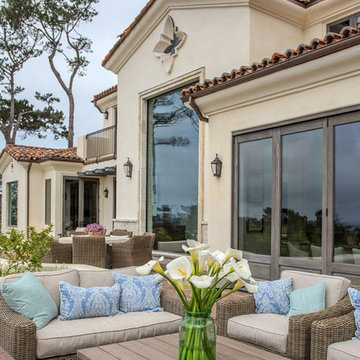28,216 Mediterranean Courtyard Design Photos
Sort by:Popular Today
301 - 320 of 28,216 photos
Item 1 of 2
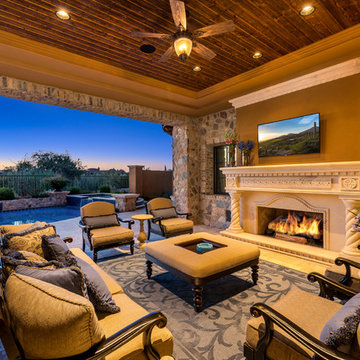
For this custom patio, we love the stone exteriors and stone walls, the wood ceiling, the patio furniture, and the outdoor fireplace, to name a few of our favorite architectural design elements.
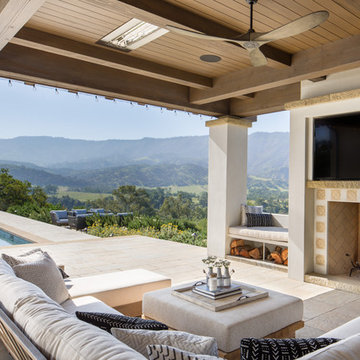
Large outdoor patio provides seating by fireplace and outdoor dining with bbq and grill.
Find the right local pro for your project
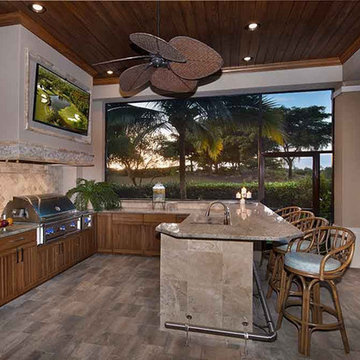
Here in Florida, we’re blessed with great weather year-round. So it’s no surprise that outdoor entertaining areas are an extremely popular way to enhance outdoor living. When our clients requested an update to their existing outdoor kitchen while they were away on vacation, we were ready to hit the ground running. While their beautiful 2-story home on a golf course had a pool and covered lanai area, the existing outdoor kitchen just didn’t function well for their needs. Mainly, they craved additional counter space and more seating. And, as avid football fans, with a son playing on a renown Division 1 college team, they also wanted a large screen TV to watch games. After all, what better way to share game day excitement than at a barbecue with family and friends?
A Bigger, Better Kitchen Layout
Our brilliant design team came up with a much larger, u-shaped outdoor kitchen layout for increased functionality. The extra base cabinets provided plenty of storage as well as a foundation for additional countertop space. Adjacent to the sink, we added a 24” outdoor refrigerator to keep food and beverages chilled, and the high top bar allowed for more seating around the perimeter.
For cooking, our clients selected a much larger Lynx grill and side burner to replace the original grill. While the kitchen was already set up for a grilling area, it required a hood, so we built and installed a custom hood for proper ventilation. Then, we added a large screen TV above the hood for easy viewing.
Finishing Touches
To softly illuminate the entire space at night, we installed additional recessed light fixtures into the ceiling and under the grill hood. We also tied the Cypress wood ceiling and the crown molding together into the design with a luxurious cabinet stain. Along with these finishing touches, we added a decorative travertine stone backsplash behind the grill and homogenized the front face of the bar for a polished, matching look.
Ventilation Challenges
With the outdoor kitchen lanai located directly under a second-floor living area, we had expected to tuck away ventilation ductwork between the second-level floor joists and the exterior wall running parallel to the grill hood. However, upon further investigation, we discovered the second floor joist system, in fact, ran perpendicular to the grill hood. In short, we needed a new way to hide the venting without compromising the original design.
Our team came up with an inspired solution: Construction of a false wall behind the outdoor kitchen allowed us to run ductwork without creating a visible chase for the vent, thus maintaining a symmetrical look on both sides of the grill and decorative hood.
Exceeding Expectations
In the end, we didn’t just meet our clients’ needs for a beautiful outdoor kitchen update – we exceeded them. As planned, we completed the new outdoor kitchen while they were out of town. But when our clients returned from vacation, they were so impressed with the results (and the stress-free design/build experience) that they promptly hired us for another extensive remodel – a stunning home addition!
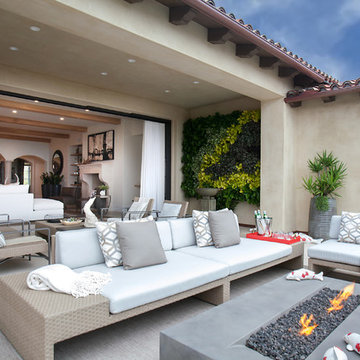
Brown Jordan Furniture and Eco-smart fire pit an amazing living wall by Plantscapers
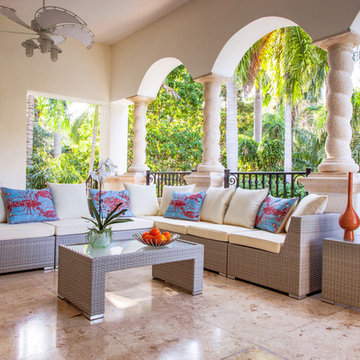
This fabulous compact armless seating group is perfect for smaller spaces, multiple modular pieces allow you to easily set up the best configuration for your entertaining needs.
All pieces have brushed aluminum feet, water resistant outdoor fabric cushions that come with standard removable and washable off white color, and a tempered clear or frosted glass top. Available in Grey base with additional seat covers in multiple colors sold separately.
Dimensions:
Double sofa no arm: 47"W x 31.5"D x 26"H
Single chair 24"W x 31.5"D x 26"H
Corner Sofa: 31.5"W x 31.5" D x 26"H
Coffee Table 39"W x 24"D x 16"H
Side Table 20"W x 20"D x 20"H
Ottoman 24"W x 24"D x 13"H With pillow 17.5"H
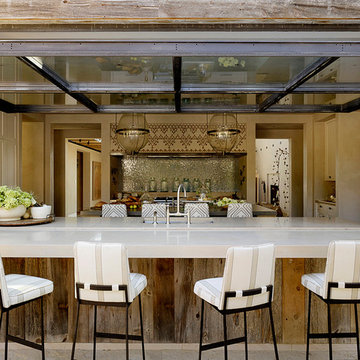
Highlighting this Sonoma County estate’s natural textures and colors, this wood and steel spiral staircase with floating catwalk adds an open and airy lofted touch to this beautiful rustic space. Reclaimed wood accents throughout the home, a pivoting garage window to open the dining room to the outdoors, and custom light fixtures complete this home’s modern country feel.
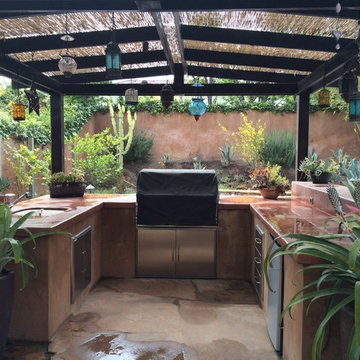
Hawkeye Landscape Design
We began this project with the idea of making a friendly entryway and social area under the Mulberry tree which provides much needed shade in this hot, mountainous area. The 'red fescue' meadow grass has a cooling effect and the agaves reduce the need for excess water and maintenance.
The backyard has a covered dining area with a corner lounge and fireplace. The large barbecue offers a cantilevered counter for entertaining. The waterfall into the pool is surrounded with bamboo and plantings that emulate the hillside beyond the property. The permeable paving and mix of Vitex and Olive trees provide shade for smaller seating areas to enjoy the variety of succulents throughout the garden
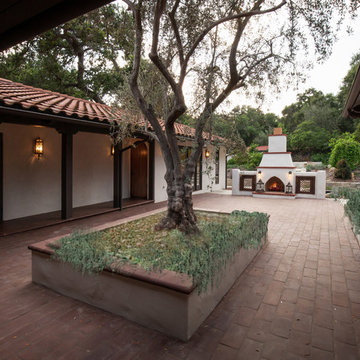
Walls with thick plaster arches and simple tile designs feel very natural and earthy in the warm Southern California sun. Terra cotta floor tiles are stained to mimic very old tile inside and outside in the Spanish courtyard shaded by a 'new' old olive tree. The outdoor plaster and brick fireplace has touches of antique Indian and Moroccan items. An outdoor garden shower graces the exterior of the master bath with freestanding white tub- while taking advantage of the warm Ojai summers. The open kitchen design includes all natural stone counters of white marble, a large range with a plaster range hood and custom hand painted tile on the back splash. Wood burning fireplaces with iron doors, great rooms with hand scraped wide walnut planks in this delightful stay cool home. Stained wood beams, trusses and planked ceilings along with custom creative wood doors with Spanish and Indian accents throughout this home gives a distinctive California Exotic feel.
Project Location: Ojai
designed by Maraya Interior Design. From their beautiful resort town of Ojai, they serve clients in Montecito, Hope Ranch, Malibu, Westlake and Calabasas, across the tri-county areas of Santa Barbara, Ventura and Los Angeles, south to Hidden Hills- north through Solvang and more.Spanish Revival home in Ojai.
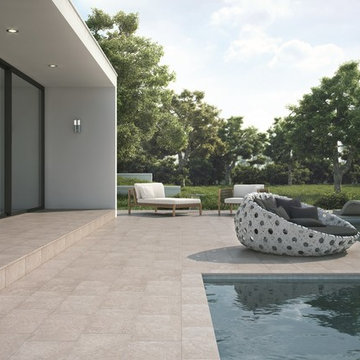
Recette de fabrication traditionnelle pour un carrelage tendance : faïence et grés cérame pleine masse.
28,216 Mediterranean Courtyard Design Photos
16
