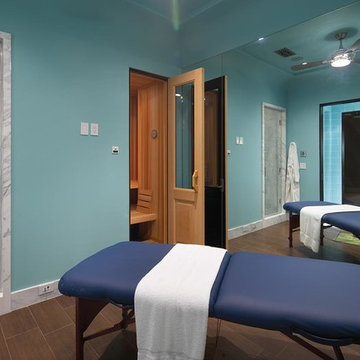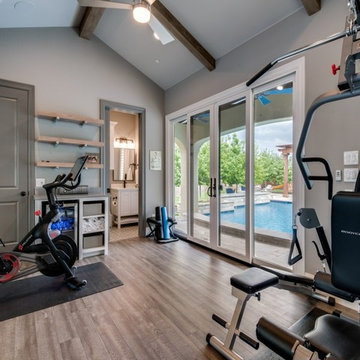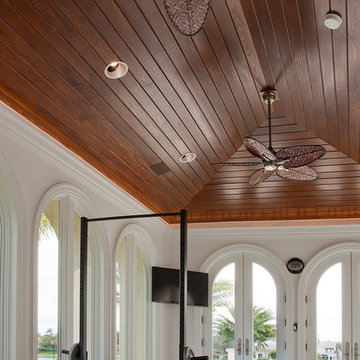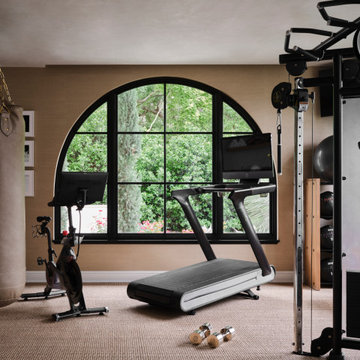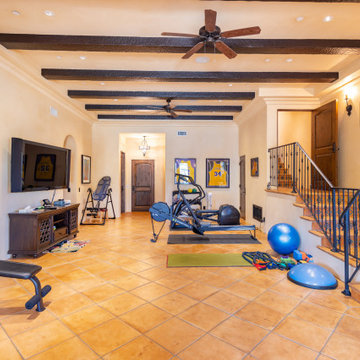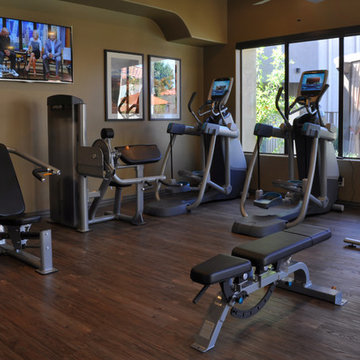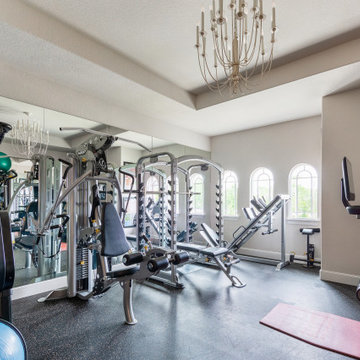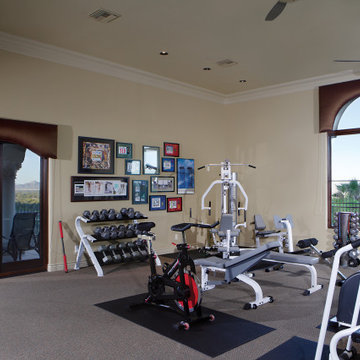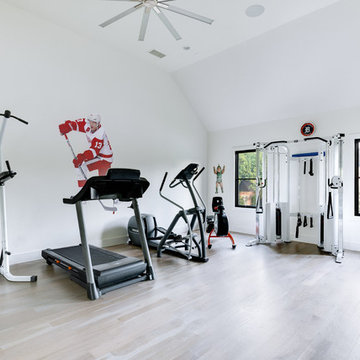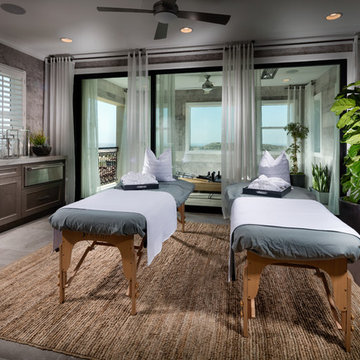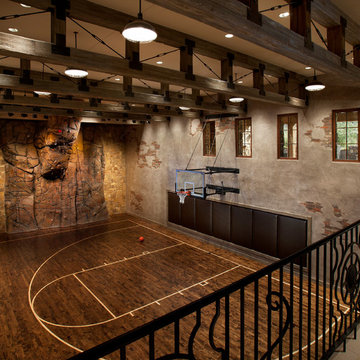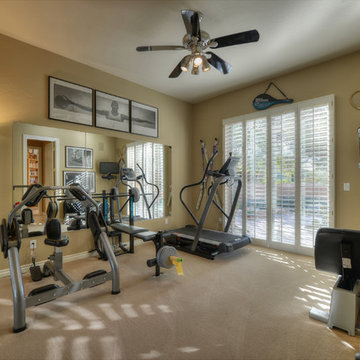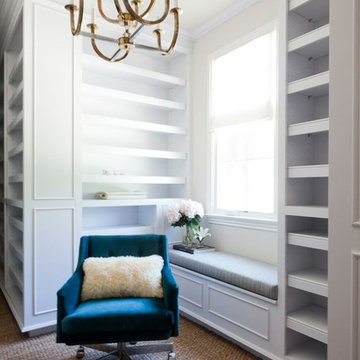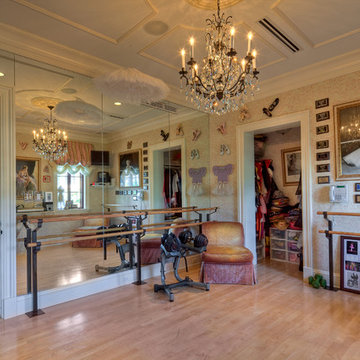416 Mediterranean Home Gym Design Photos
Sort by:Popular Today
61 - 80 of 416 photos
Item 1 of 2
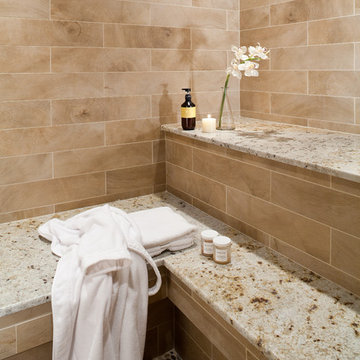
after a work out in the large gym, our clients can enjoy a hot sauna in the enclosed spa sauna. we covered the walls in a wood grain tile, the floor in an earth tone pebble tile and the bench seating is topped in an earth tone granite.
Find the right local pro for your project
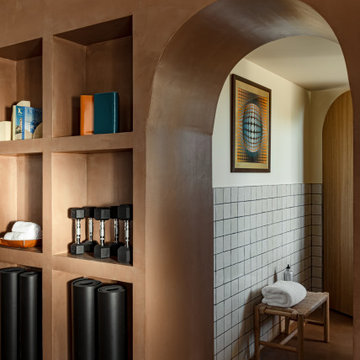
Dans les Hauts de Gordes, village pittoresque mondialement connu en plein cœur du Luberon, se niche une maison de rêve parmi les chênes, les lavandes odorantes et les cigales chantantes.
Une expérience unique imaginée par l’architecte d’intérieur Jérémie du Chaffaut et réalisée par Iconic House.
Source d’inspiration inépuisable et terre d’origine de l’architecte, la Provence est à l’honneur dans ce projet d’exception, mêlant artisanat et savoir-faire local.
Une allée d’œuvres d’art contemporaines borde le chemin et accueille le visiteur jusqu’à cet écrin provençal.
Avec vue imprenable sur la vallée, cette bastide de luxe au charme exceptionnel se dévoile et laisse entrevoir une piscine d’inspiration arty aux couleurs chaudes et ondulantes, conçue par l’artiste Robin Vermeersch.
Chaque pièce est pensée comme un voyage, le voyage intérieur de l’architecte dans les origines de sa terre natale.
Dans sa quête de matières, Jérémie du Chaffaut fait appel à Ressource et à sa parfaite maîtrise des pigments minéraux et des ocres pour apporter profondeur aux murs et résonance au lieu.
Dans le salon et la cuisine, les murs se parent de l’enduit Structure STR11 – Cordelière aux sillages d’une profonde matité. Le mobilier signé Midi, maison d’édition de meubles de l’architecte, fait écho à la fabrication ancestrale dénuée de superflu dans le souci du détail et de la perfection. Toutes les matières viennent de la nature, de forêts de chêne en gestion durable ou des bords du Rhône pour la paille.
Les teintes de terre cuite, de vert olive et de jaune paille, couleurs conductrices dans les revêtements et tissus d’intérieur, viennent ponctuer la cuisine et le salon, lieux de partage de ce lieu hors du temps.
Dans les chambres, les matières naturelles dévoilent leur charme méditerranéen à travers le bois et la paille du mobilier Midi. Les salles de bain aux Zelliges flamboyants nous plongent dans une Provence d’autrefois, mélancolique, chaude et rassurante. Chacune des 7 suites et salles de bain de la bastide revêtent un ton minéral tout en nuances, l’Enduit Romain Ressource ER45 – Faon. Les salles de bain qui les accompagnent dévoilent une équivalence de l’Enduit Romain, la teinte eqER45 – Faon.
À travers ce projet, les fondateurs d’Iconic House réussissent à nouveau leur pari d’amener le luxe d’un hôtel dans l’intimité d’une maison à travers une expérience de location d’exception.
Créateur : Jérémie du Chaffaut - Architecte
Site : http://www.iconic.house/les-hauts-de-gordes
Photographe : Mr. Tripper © Tous droits réservés
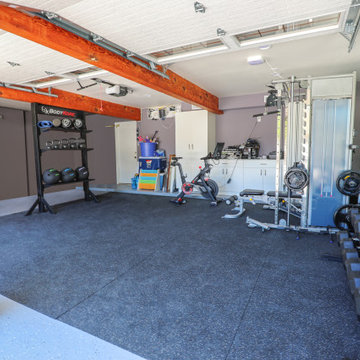
Located in the San Fernando Valley of Los Angeles, the Greenfield’s had a beautiful suburban estate. With 3 little ones running around, Mr and Mrs Greenfield found less and less time to be able to go to the local health clubs to train in between their busy schedules. So they consulted us to help build their own home gym that would cover both of their needs. Mr. Greenfield was into heavy lifting and resistance training while Mrs. Greenfield preferred functional training and cardio exercises. With that said, we provided them with the Universal Trainer, 5-100lb Dumbbell Set, Linx Rack Functional Training System and they added their own Peloton Bike.
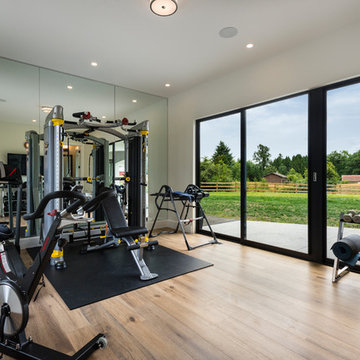
The exterior of this villa style family house pops against its sprawling natural backdrop. The home’s elegant simplicity shown outwards is pleasing to the eye, as its welcoming entry summons you to the vast space inside. Richly textured white walls, offset by custom iron rails, bannisters, and chandelier/sconce ‘candle’ lighting provide a magical feel to the interior. The grand stairway commands attention; with a bridge dividing the upper-level, providing the master suite its own wing of private retreat. Filling this vertical space, a simple fireplace is elevated by floor-to-ceiling white brick and adorned with an enormous mirror that repeats the home’s charming features. The elegant high contrast styling is carried throughout, with bursts of colour brought inside by window placements that capture the property’s natural surroundings to create dynamic seasonal art. Indoor-outdoor flow is emphasized in several points of access to covered patios from the unobstructed greatroom, making this home ideal for entertaining and family enjoyment.
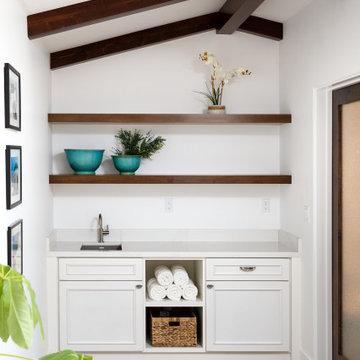
Floating shelves are perfect accent to an exposed beam ceiling. Keeping this in home gym feeling light and bright.
416 Mediterranean Home Gym Design Photos
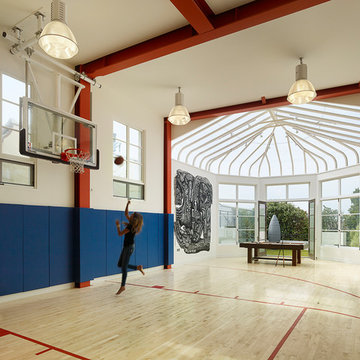
A new below grade basketball court with high ceilings for legitimate basketball. Pool table, gym and commissioned mural art. Restoration of existing solarium
Photo Credit: Matthew Millman
4
