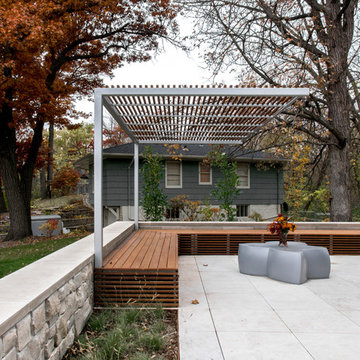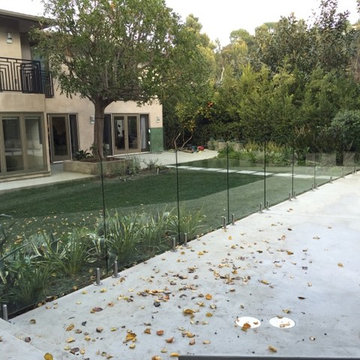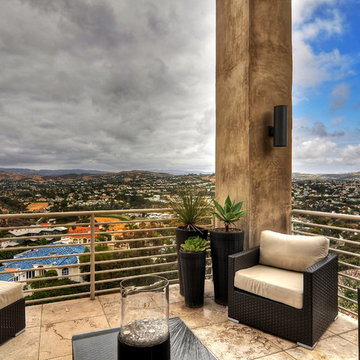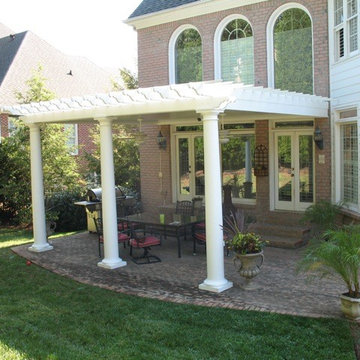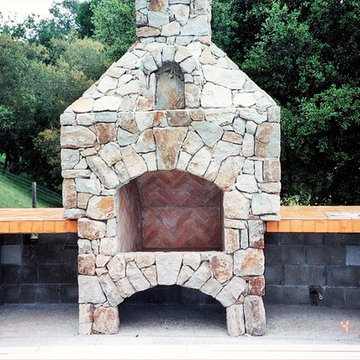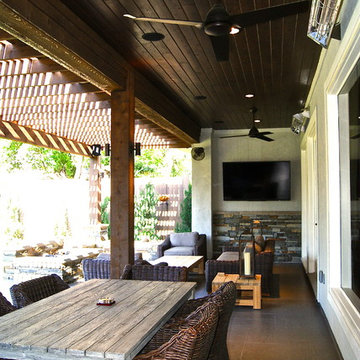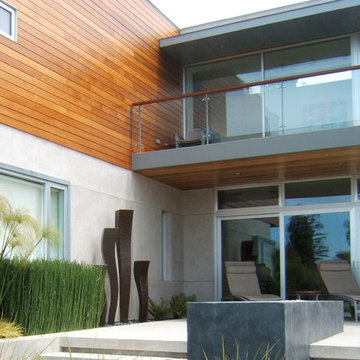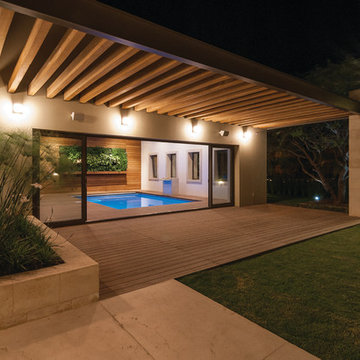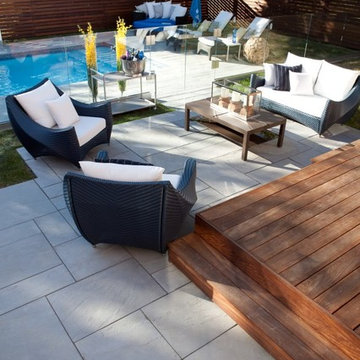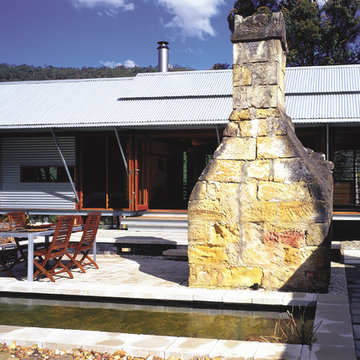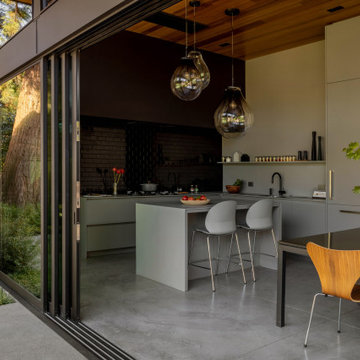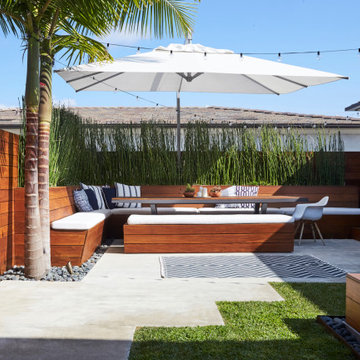55,859 Modern Courtyard Design Photos
Sort by:Popular Today
2201 - 2220 of 55,859 photos
Item 1 of 2
Find the right local pro for your project
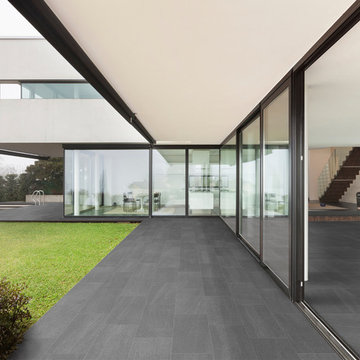
This modern patio has the same porcelain tile continuing from the inside of the home to the patio. The tile is lightly textured and resembles natural stone. The color is called Graphite and there are other colors to choose from.
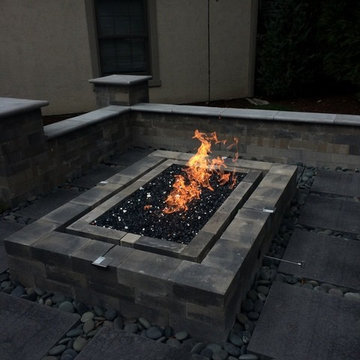
Installation of Gas Line, Key Valve & all major components of Fire Pit (everything but the stone). Chicago Gas Lines stocks all major fire pit components.
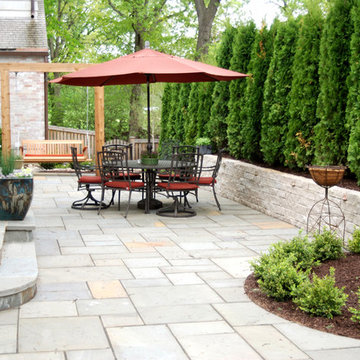
This compact backyard required more privacy. Clayton Johnson, with Yardscapes designed a limestone planting bed and installed pyramidal arborvitae to create the privacy needed. He also reconfigured the patio and stoop using a natural bluestone.
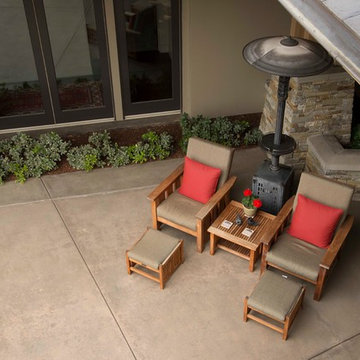
it is the little things that can set off an already gorgeous setting e.g. the red pillows with a red flower to match that gives the “ahhh” feeling that everyone needs to reinvigorate the senses. Pick up a book, glance out to the pool and vineyards or just daydream; all are options in this rarified space.
John Luhn
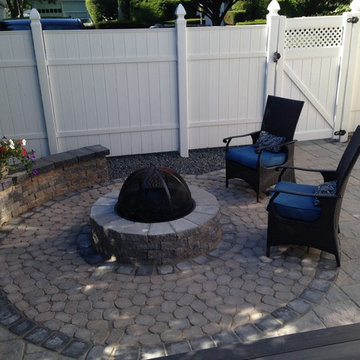
Making the most out of a compact space with this small patio, seating wall, and fire pit. The homeowner's love to entertain and wanted to best use their yard. Outdoor living space includes dining deck area off of house with fire pit, patio, and seating wall
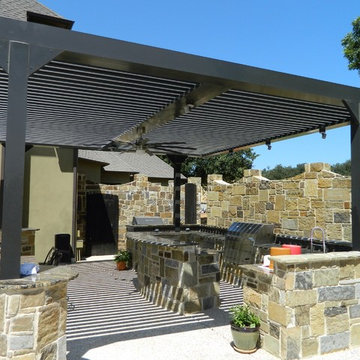
Beautiful outdoor patio and kitchen covered with an Arcadia Louvered Roof.
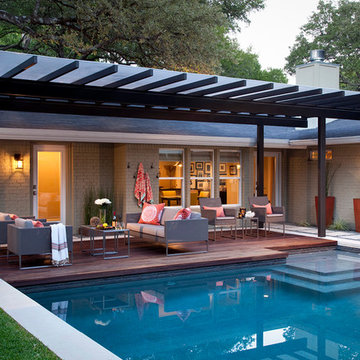
Lighting is a very important element to an outdoor living space. When we design these spaces we think about all the elements coming together to create the perfect space for our clients. Photo taken by Ryann Ford.
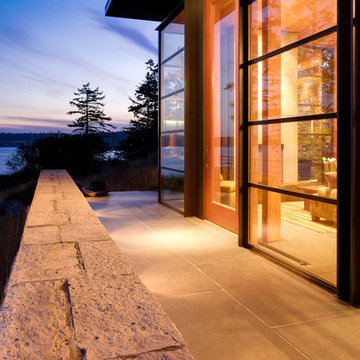
Photographer: Jay Goodrich
This 2800 sf single-family home was completed in 2009. The clients desired an intimate, yet dynamic family residence that reflected the beauty of the site and the lifestyle of the San Juan Islands. The house was built to be both a place to gather for large dinners with friends and family as well as a cozy home for the couple when they are there alone.
The project is located on a stunning, but cripplingly-restricted site overlooking Griffin Bay on San Juan Island. The most practical area to build was exactly where three beautiful old growth trees had already chosen to live. A prior architect, in a prior design, had proposed chopping them down and building right in the middle of the site. From our perspective, the trees were an important essence of the site and respectfully had to be preserved. As a result we squeezed the programmatic requirements, kept the clients on a square foot restriction and pressed tight against property setbacks.
The delineate concept is a stone wall that sweeps from the parking to the entry, through the house and out the other side, terminating in a hook that nestles the master shower. This is the symbolic and functional shield between the public road and the private living spaces of the home owners. All the primary living spaces and the master suite are on the water side, the remaining rooms are tucked into the hill on the road side of the wall.
Off-setting the solid massing of the stone walls is a pavilion which grabs the views and the light to the south, east and west. Built in a position to be hammered by the winter storms the pavilion, while light and airy in appearance and feeling, is constructed of glass, steel, stout wood timbers and doors with a stone roof and a slate floor. The glass pavilion is anchored by two concrete panel chimneys; the windows are steel framed and the exterior skin is of powder coated steel sheathing.
55,859 Modern Courtyard Design Photos
111
