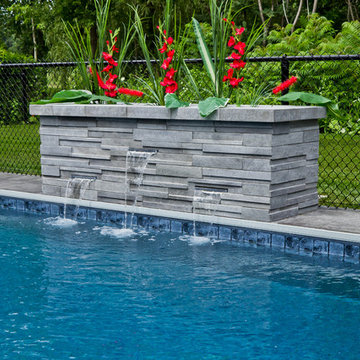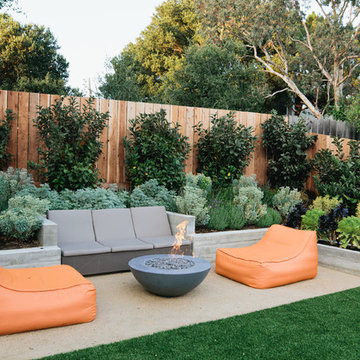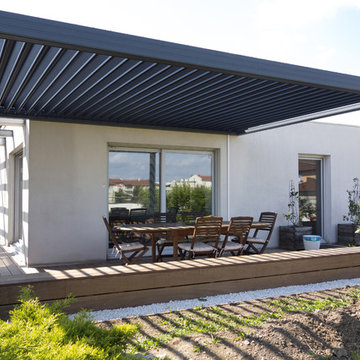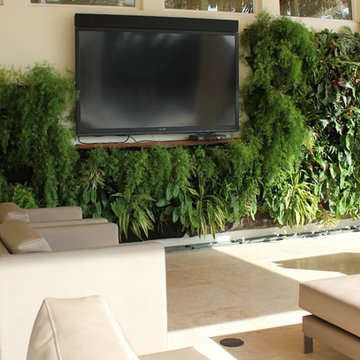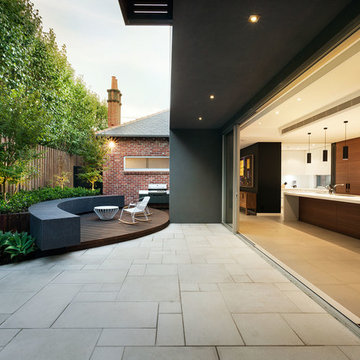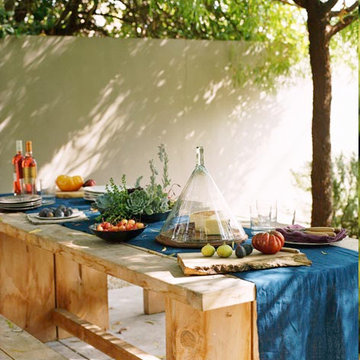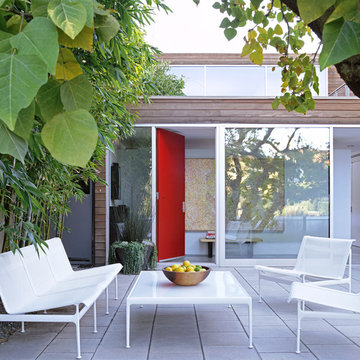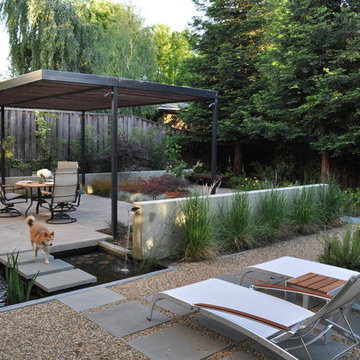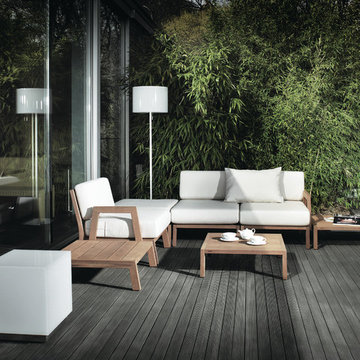55,814 Modern Courtyard Design Photos
Sort by:Popular Today
681 - 700 of 55,814 photos
Item 1 of 2
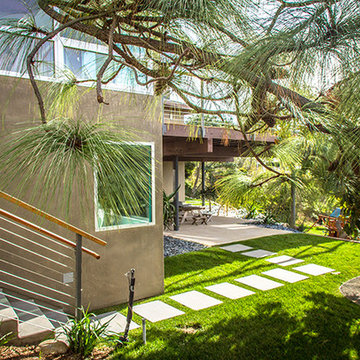
Featured here are steps with cable rail leading down to the lower terrace. Concrete steppers in the grass create a walking path to the deck area under the balcony. The space was designed around the old pine in the foreground that was kept to add character. Also in view is a turf play area for kids.
Here, a balcony with cable rail is pictured, along with a private garden with ocean view off the master bedroom.
A modern concrete hardscape with Mexican beach pebble bands is featured, along with a low-water-use palette.
Front & Backyard Landscape Design - La Jolla, CA
Here, a succulent garden is the highlight, with some decorative pebbles and boulders used in combination as accents with a low-water-use plant palette.
A horizontal screen fence made of beautiful cumaru wood is in the foreground, with a modern paver driveway in view.
Here, a succulent garden with vibrant flowers can be viewed in the foreground. This aloe plant with coral flowers is a great example of a low-water-use focal plant.
The modern paver driveway highlights this modern design featuring low-water-use olive trees in mass groupings. The cumaru wood fence can be viewed in the background. Also in view are boulders, which were found on the property and repurposed in the landscape.
The modern paver driveway is in view, with native grasses used to give movement as they sway in the wind. The design incorporates this beautiful old pine (on the right)that was on the property.
This view of the driveway shows how boulders found on the property were incorporated into the design, with the cumaru wood screen fence and low-water-use olive trees also in view.
This view shows the modern design of the house and the paver driveway. Also in view is theMexican beach pebble bed with modern grasses. A modern bridge entry over a succulent gardencan be seen in the background.
This photo shows the modern bridge entry over a succulent garden. The modern architecture is showcased here, and in the foreground, flowering succulents contrast nicely with the wood.
A view of the modern architecture of the home and the paver driveway, with native grasses incorporated to create movement in the landscape.
Colorful grasses create movement here in this side view of the home.
A succulent garden with a low-water-use plant palette and colorful flowering plants is featured. Boulders found on the property have been repurposed in the landscape.
In this view, different colors and textures are used to create visual interest. The low-water-use olive trees and succulent garden are pictured.
Here, a concrete fire pit is pictured with built-in bench seating made of cumaru wood. Throw pillows have been added to give splashes of color. Behind the seating area are tall modern grasses, used to soften the screen area in the back.
A modern concrete hardscape with Mexican beach pebble bands is featured, along with the concrete fire pit and built-in bench seating made of cumaru wood.
An indoor/outdoor room is pictured with the concrete firepit in the foreground.
A convenient outdoor dining room is shown here, featuring a modern concrete hardscape with Mexican beach pebble bands. A colorful umbrella, cushions and flower pots create visual interest. The cumaru horizontal wood screen has been added to create privacy.
The expansive balcony off this modern home allows residents to enjoy the beautiful ocean views. The deck is constructed of cumaru wood, with cable rail wrapped around it. A native, low-water-use plant palette is featured in the foreground.
Featured here are steps with cable rail leading down to the lower terrace. Concrete steppers in the grass create a walking path to the deck area under the balcony. The space was designed around the old pine in the foreground that was kept to add character. Also in view is a turf play area for kids.
Here, a balcony with cable rail is pictured, along with a private garden with ocean view off the master bedroom.
A modern concrete hardscape with Mexican beach pebble bands is featured, along with a low-water-use palette.
Find the right local pro for your project
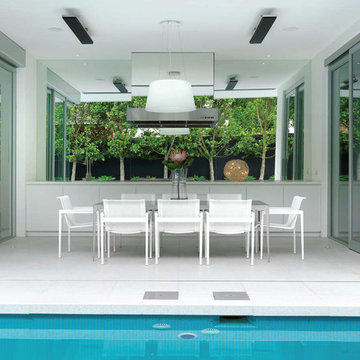
The design of this new four bedroom house provides a strong contemporary presence but also maintains a very private face to the street. Composed of simple elements, the ground floor is largely glass overhung by the first floor balconies framed in white, creating deep shadows at both levels. Adjustable white louvred screens to all balconies control sunlight and privacy, while maintaining the connection between inside and out.
Following a minimalist aesthetic, the building is almost totally white internally and externally, with small splashes of colour provided by furnishings and the vivid aqua pool that is visible from most rooms.
Parallel with the central hallway is the stair, seemingly cut from a block of white terrazzo. It glows with light from above, illuminating the sheets of glass suspended from the ceiling forming the balustrade.
The view from the central kitchen and family living areas is dominated by the pool. The long north facing terrace and garden become part of the house, multiplying the light within these rooms. The first floor contains bedrooms and a living area, all with direct access to balconies to the front or side overlooking the pool, which also provide shade for the ground floor windows.
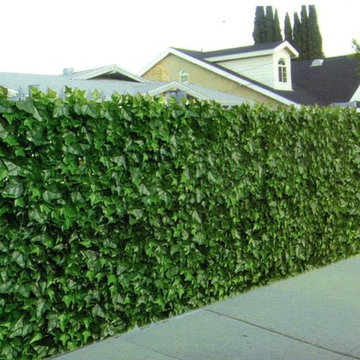
Add a bit of green to your outdoor area with Greensmart Decor. With artificial leaf panels, we've eliminated the maintenance and water consumption upkeep for real foliage. Our high-quality, weather resistant panels are the perfect privacy solution for your backyard, patio, deck or balcony.
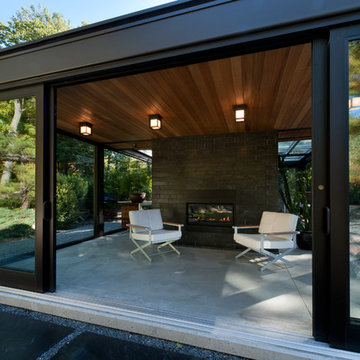
Modern glass house set in the landscape evokes a midcentury vibe. A modern gas fireplace divides the living area with a polished concrete floor from the greenhouse with a gravel floor. The frame is painted steel with aluminum sliding glass door. The front features a green roof with native grasses and the rear is covered with a glass roof.
Photo by: Gregg Shupe Photography
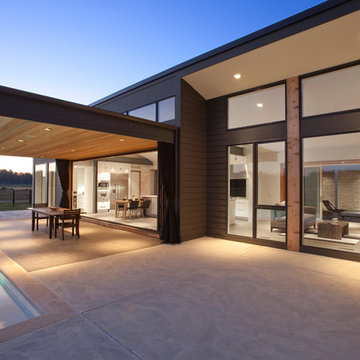
Covered dining area with views to the interior kitchen and living room.
Architect: Drawing Dept
Contractor: Camery Hensley Construction
Photography: Ross Van Pelt
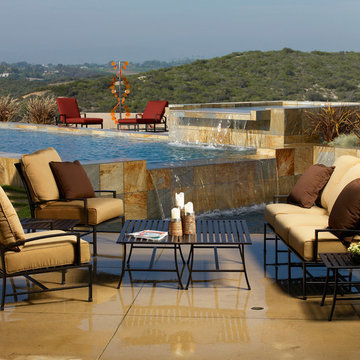
Create the ultimate seating arrangement for your patio, restaurant, hotel, or anywhere else that an elegant seating area is needed with the 5 Pc. La Jolla Aluminum Sofa Set. Personalize it with your choice of over 70 different Sunbrella fabrics for your Sunbrella cushions. Featuring a slatted coffee table and seats, along with criss cross style seat backs, this set is both elegant and weather-resistant. Add the ottoman to comfort your feet or create an added seat!
Set Includes: one sofa, two club chairs, an end table and coffee table. Complete the set by adding the optional ottoman!
Features at a Glance
Cushion shown in Canvas Spa with Canvas Spa piping
Select from over 100 Sunbrella cushions made in the USA
Free piping/welting on all cushions
Extruded aluminum powder coated frame
Aluminum is rust resistant!
Five Year warranty
Dimensions
Sofa: 76"W x 33"D x 36"H (401-23)
Club Chair: 33"D x 27"W x 36"H (401-21)
Coffee Table: 22"W x 43"L x 16"H (401-CT)
End Table: 22"W x 22"D x 16"H (401-ET)
Ottoman: 24"L x 18"W x 17"H (401-OTT)
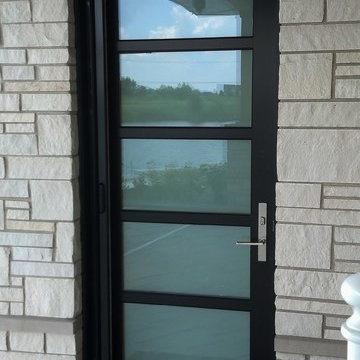
Project included screening the NanaWall system with a Mirage motorized screen and manual retractable door screens on all exterior doors.
Mirage motorized screen was installed by the pool area over the NanaWall system. The mesh chosen by the homeowner was a solar mesh which provides 75% UV protection and allows 25% air flow creating a perfect screening solution to block out UV rays during sunny days but still allowing plenty of airflow when the NanaWall system is fully open.
Exterior doors were screened with manual door screens which retract out of sight when not being used and simply pull across the door opening and latch into place when needed.
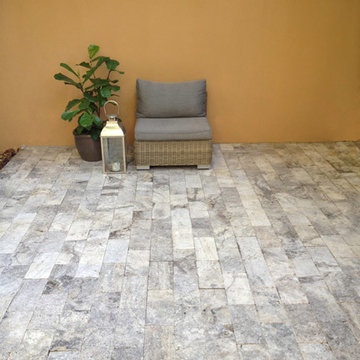
6x12 Silver Tumbled Travertine Pavers
http://www.travertinemart.com/products-page/6x12/6x12-silver-tumbled-travertine-pavers
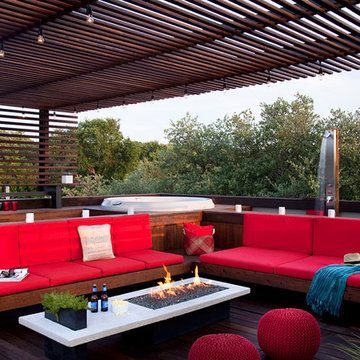
The spa area has a hot tub and a shower, perfect for ultimate relaxation!
Photo by Ryann Ford.
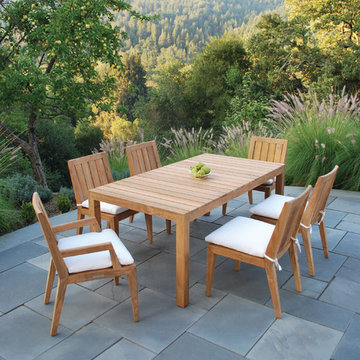
Our contemporary MENDOCINO dining group, designed by Glyn Peter Machin, is the interplay of sharp lines and fine curves.
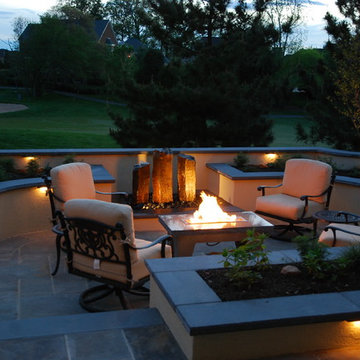
We took a small non-defined space and created an enjoyable backyard integrating an existing flagstone patio with a new lower flagstone patio, complete with new stucco retaining walls, raised planters, fire bowls and fire table. The main focal point of the patio is the new water feature, a series of basalt towers sitting on a bed of black Mexican beach pebbles. The landscaping & outdoor lighting complete the package. Small yard with a million dollar view of the golf course and Lake Manassas in the background.
55,814 Modern Courtyard Design Photos
35
