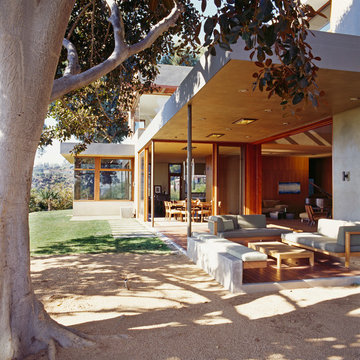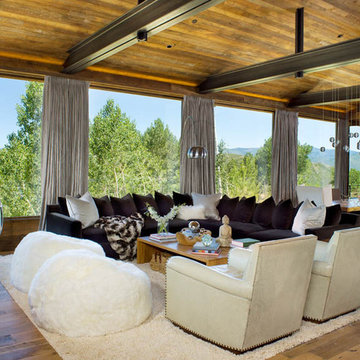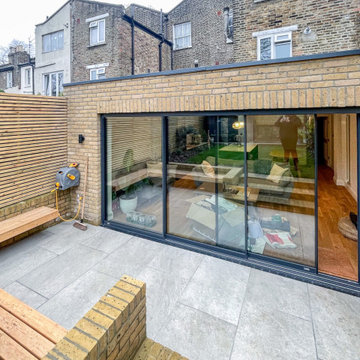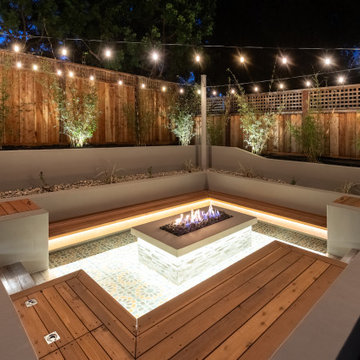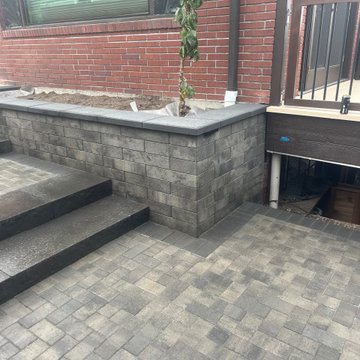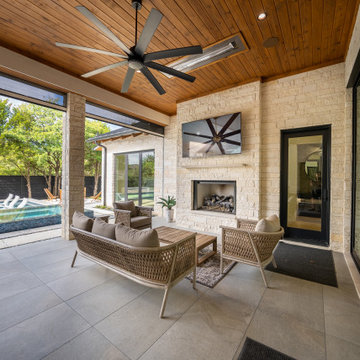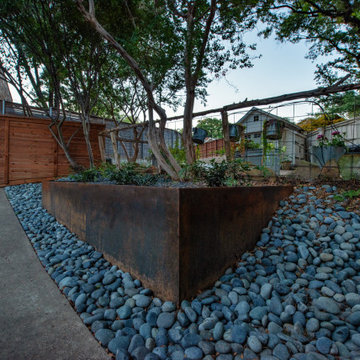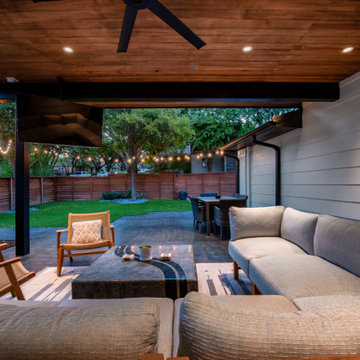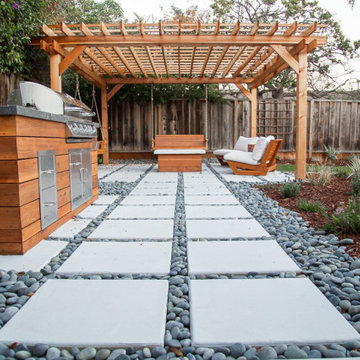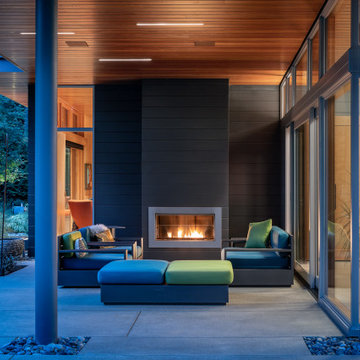55,883 Modern Courtyard Design Photos
Sort by:Popular Today
1761 - 1780 of 55,883 photos
Item 1 of 2
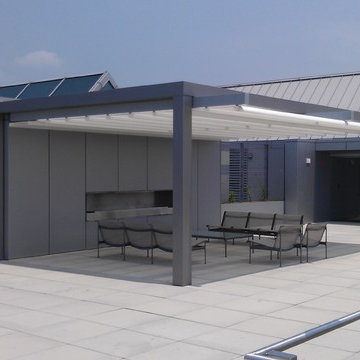
Our Rimini model was attached to a clients steel structure which was powder coated the same color as the guides. All our retractable patio cover systems are for excellent sun, uv and glare, heavy rain and even hail protection and are all Beaufort wind load approved.
See the link below for the Rimini model. We offer 17 other retractable patio cover models.
Find the right local pro for your project
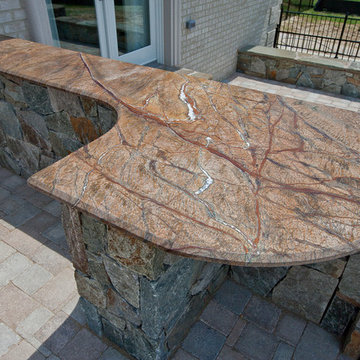
This is a Rainforest Brown Granite. We suggested this stone to the homeowner because the rich earth tone and tree-like pattern complement the view from the patio and pool: rolling farm fields and a gorgeous pond. The shape was designed to complement the arches and lines of the patio and exterior of the home.
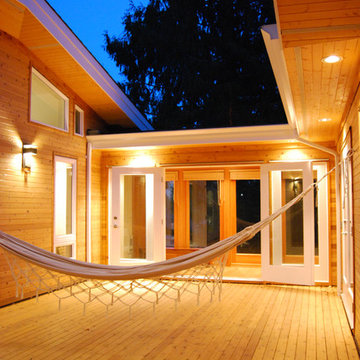
The courtyard is enclosed by the house creating a private outdoor space perfect for a nap on the hammock, BBQ's, or a mini-soccer game.
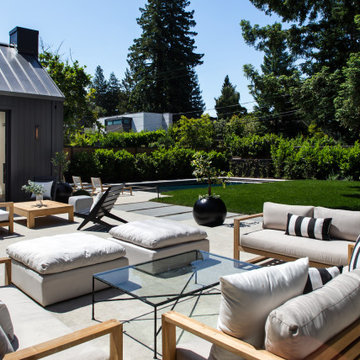
Dining terrace, comfortable entertaining, tile patio, view of pool w cover, limestone paving, fruitless olive tree, beautifuil potted citrus trees
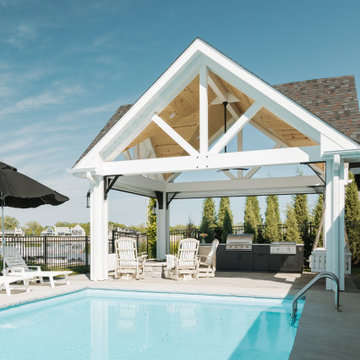
Cabinetry: Urban Bonfire
Color: Onyx
Countertop: Private Studio Collection Dekton
Color: Aeris
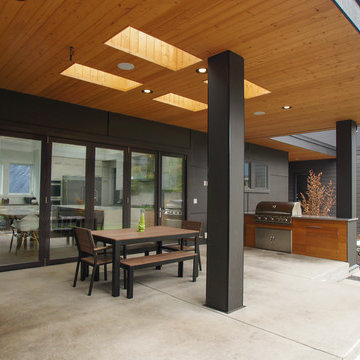
The covered patio and built-in barbecue make the backyard perfect for outdoor living.
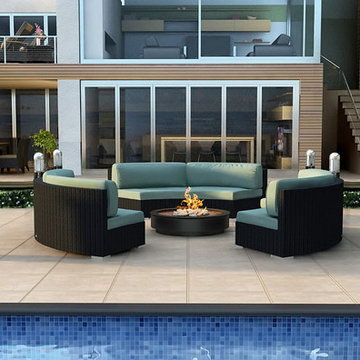
The Urbana Eclipse Sectional Set HL-URBN-E-3SECT is great for almost any patio area or deck, with its round seating that allows for more natural outdoor gatherings. This set works wonderfully for patios that already have fire pits, or you can add a stylish coffee table to your order to fill out your outdoor space with modern style. Wedge end tables are also optionally available, providing a convenient surface for drinks or reading material, and awith the same great modern look that characterizes the entire Urbana Collection. This set comfortably seats up to 6 people, with additional seating available through the drop-down menu. You can also select from lots of Sunbrella fabric options, giving you just the right look and weather durability that you want from your outdoor cushions. The loveseats themselves are also incredibly resilient. With their thick gauge, powder coated frames, and UV treated, synthetic wicker surfaces, these seats will not suffer from oxidation, discoloration, chipping or pealing. When it comes to style, quality and customization, the Urbana Axel Sectional Set HL-URBN-E-3SECT is latest and greatest in outdoor seating.
Set Includes: Three (3) curved love seat sections.
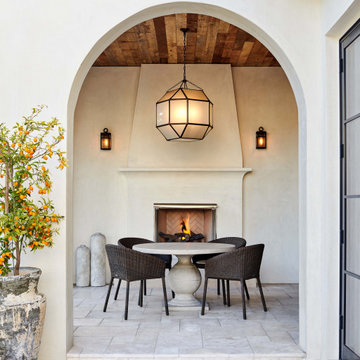
This home's patio includes an intimate outdoor space for relaxing and entertaining.
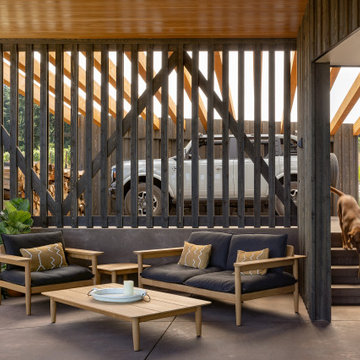
The patio's short vestibule from the carport, along with the wood screen, gives the exterior living spaces some extra privacy. Photography: Andrew Pogue Photography.
55,883 Modern Courtyard Design Photos
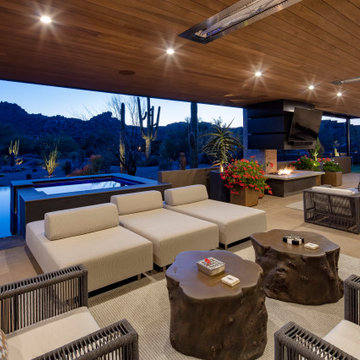
Pool view within the Dato Residence
-
Architect- Tate Studio Architects
Interior- Anita Lang
Builder- Marbella Homes, Inc.
Photo- Thompson Photographic
-
89
