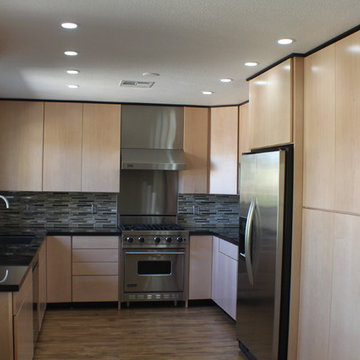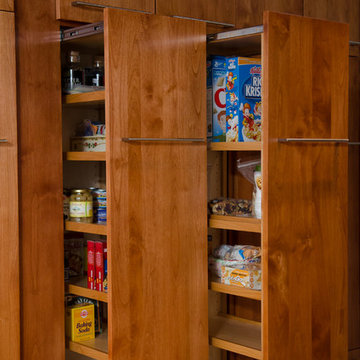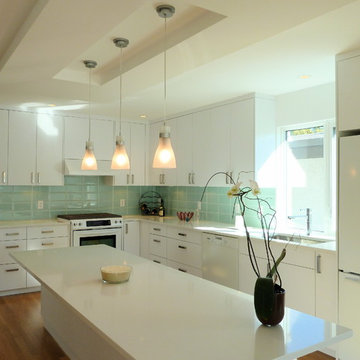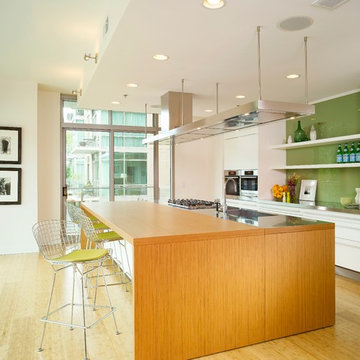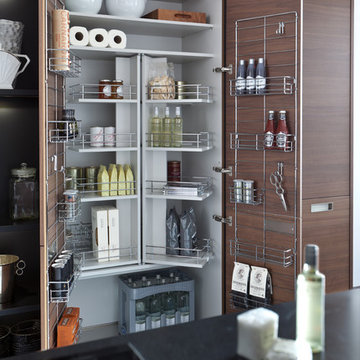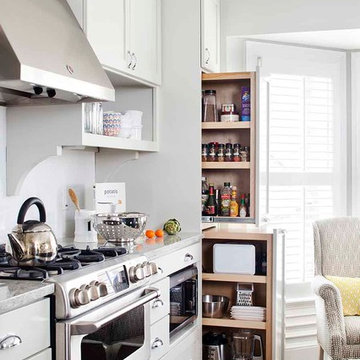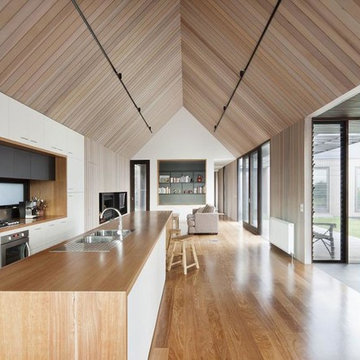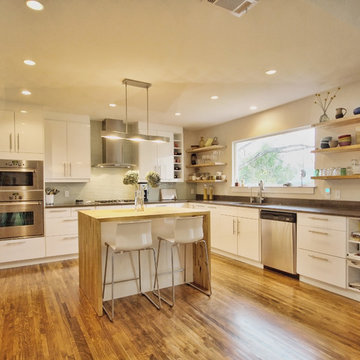498,266 Modern Kitchen Design Photos
Sort by:Popular Today
2441 - 2460 of 498,266 photos
Item 1 of 2
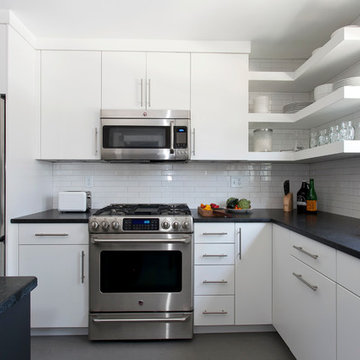
Ceramic wall tile along with glass tile and natural stone are the leaders for use in backsplash applications. For flooring, wood is the hands-down winner, but ceramic tile is a close second with natural stone following but expected to be on the decline as homeowners are leaning toward maintenance-free finishes. “Green” products such as cork and linoleum have been popular, however, wood continues to hold in popularity for kitchen remodels, according to this particular poll of industry professionals. Photo by Chrissy Racho
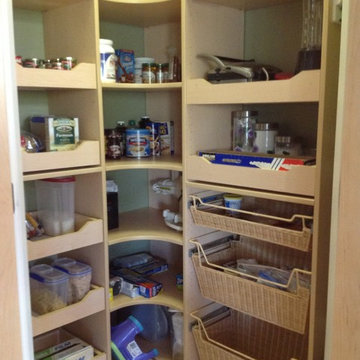
Easy to reach and store items. Pull out shelves, pull out rattan baskets and radius corner shelves. Designed in Hardrock Maple Melamine.
Jamie Wilson/ Designer for Closet Organizing Systems
Find the right local pro for your project
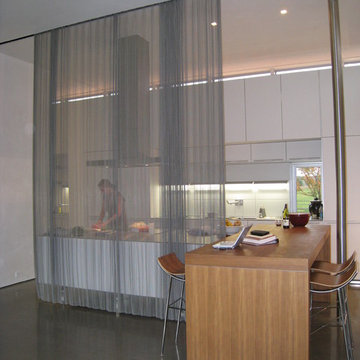
Here is a project from Bushman Dreyfus Architects PC that shows Cascade Coil Drapery being used as an interior room divider. In this stunning custom home our woven wire mesh provides a unique barrier that separates the spaces and preserves the beautiful views surrounding the home. The retractable panel is installed on a custom recessed track for a clean look that works in harmony with the rest of the home. In addition, our 100% recyclable room divider met the requirements of the homeowner that the home be made of sustainable materials.
Photo provided by Bushman Dreyfus Architects PC.
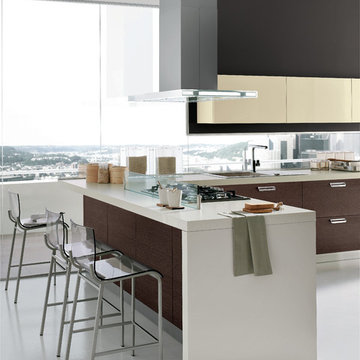
Modern kitchens Miami, Italian kitchens Miami, italian kitchens, italian look, modern kitchens south florida, italian kitchens florida,italian kitchens,italian kitchen design,kitchen,kitchen ideas,kitchen design,kitchen images, italian kitchen, modern kitchens, contemporary kitchens, kitchen design ideas, kitchen cabinets, kitchen cabinets design, kitchen cabinet ideas, kitchen cabinet, new kitchen cabinets,kitchen cabinets ideas, kitchen cabinet doors, pictures of kitchen cabinets.

The main open spaces of entry, kitchen/dining, office, and family room are sequentially arranged, but separated by the solid volumes of storage, restrooms, pantry, and stairway.
Photographer: Joe Fletcher
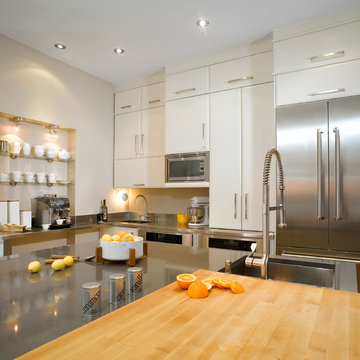
This family kitchen, warm and functional, has everything to please. The white glossy kitchen cabinets bring brightness and freshness to the room and the light colored wood brings a nice warmth. Full height cabinets maximize the space, while creating an open and practical room. Everything is modernized through the stainless steel appliances and the quartz kitchen countertop. Finally, the island serves as a workspace, but also as a dining area for the whole family.
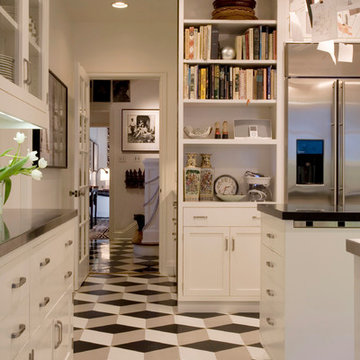
Vinyl tile flooring with geometric pattern in black & white kitchen with white painted shaker cabinets, stainless steel and black counter tops. Artistic floor design and installation of vct tile floor by Inlay Floors of Los Angeles.
This client is one of the primary art gallery owners on the West Coast. Almost everything in the house is black and white to accentuate the massive collection of art.
Photo: Ed Glendinning
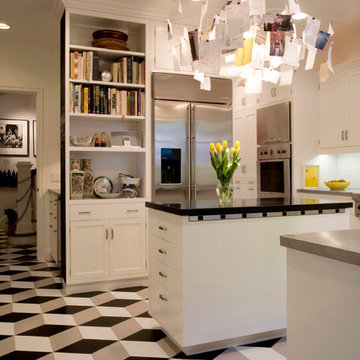
Vinyl flooring with geometric pattern in black and white kitchen. Artistic floor design and installation of vct tile floor by Inlay Floors of Los Angeles.
This client is one of the primary art gallery owners on the West Coast. Almost everything in the house is black and white to accentuate the massive collection of art.
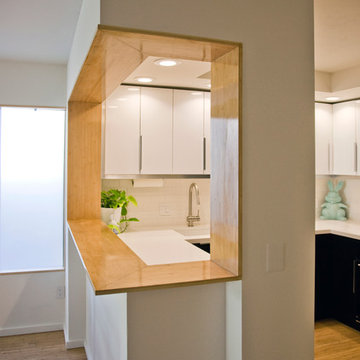
Modern Kitchen Bar/ Pass through designed by Audrey McEwen. Built, installed and finished by Neal McEwen.
Photos by Jon Gaiser and Audrey McEwen
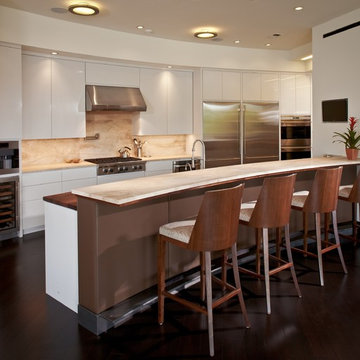
The leather fronted raised bar at the curved kitchen cabinetry also features a solid steel toe kick and foot rail. Walnut counters are featured at the opposite side of the raised bar.
498,266 Modern Kitchen Design Photos
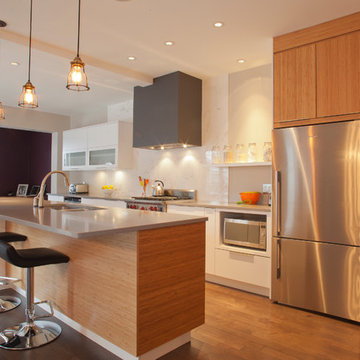
Design + Supply by: Filo+ /
Photo by: Dolores Breau /
Manufactured by: Triangle Kitchen Ltd.
123
