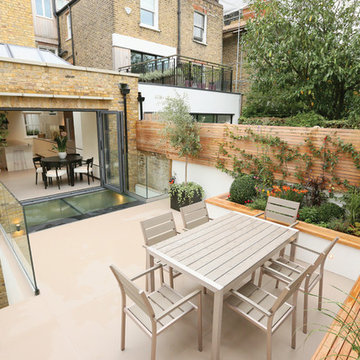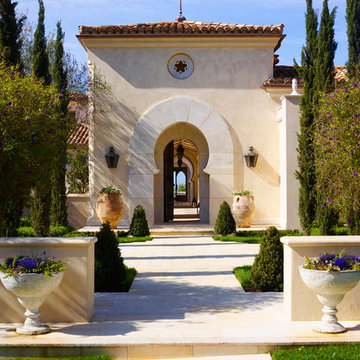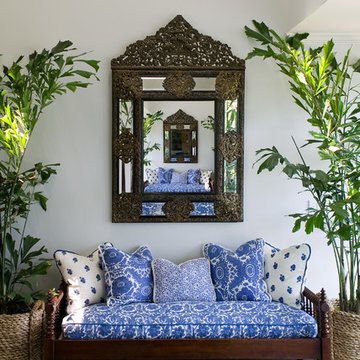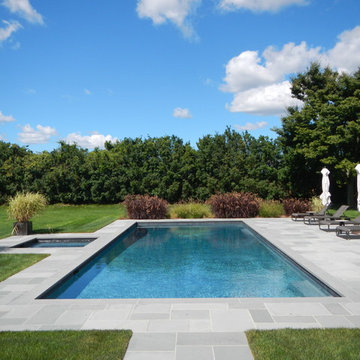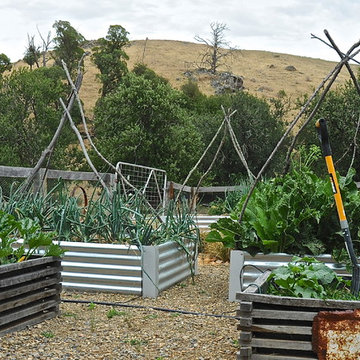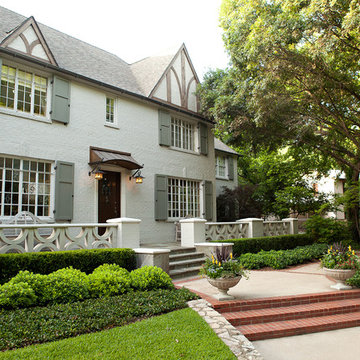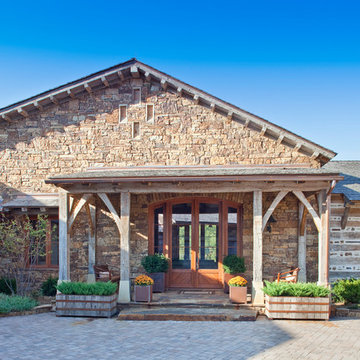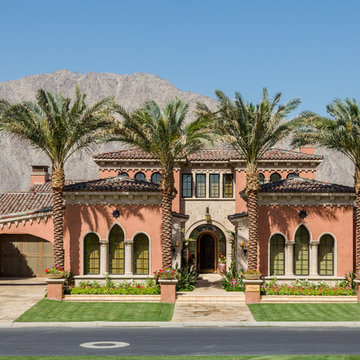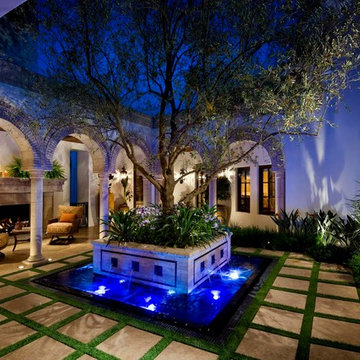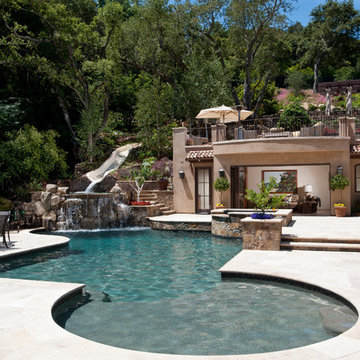Planter Designs & Ideas
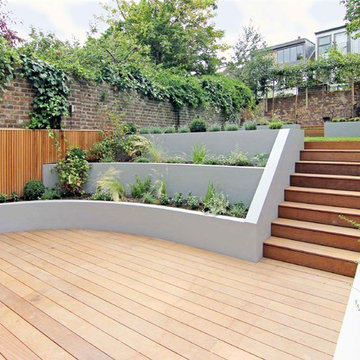
A comprehensive renovation and extension of a Grade 2 Listed Building within the Cross Street Conservation Area in Islington, London.
The extension of this listed property involved sensitive negotiations with the planning authorities to secure a successful outcome. Once secured, this project involved extensive remodelling throughout and the construction of a part two storey extension to the rear to create dramatic living accommodation that spills out into the garden behind. The renovation and terracing of the garden adds to the spatial qualities of the internal and external living space. A master suite in the converted loft completed the works, releasing views across the surrounding London rooftops.
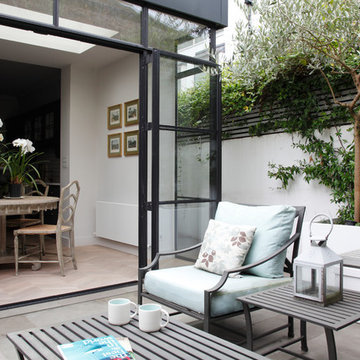
St. George's Terrace is our luxurious renovation of a grand, Grade II Listed garden apartment in the centre of Primrose Hill village, North London.
Meticulously renovated after 40 years in the same hands, we reinstated the grand salon, kitchen and dining room - added a Crittall style breakfast room, and dug out additional space at basement level to form a third bedroom and second bathroom.
Find the right local pro for your project
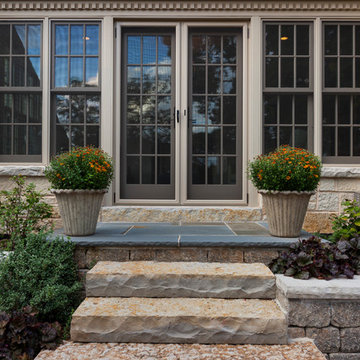
Lannon stone steps with rock-faced edges. Full range mortared Bluestone stoop. Ryan Hainey
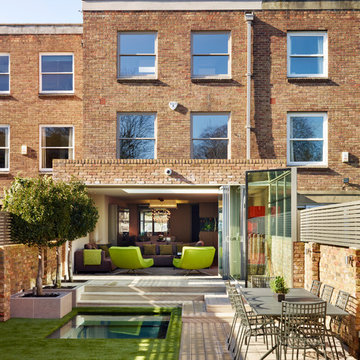
Work involved creating a new under garden basement with glass rooflights shown here. Glass cube covers the staircase to the basement and frameless bi-folding glass doors open up the house and create a complete outdoor indoor living space within.
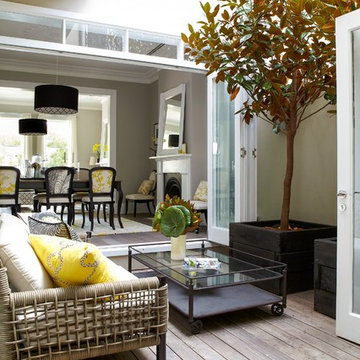
WINNER- NSW HIA Spec Home of the Year 2014
FINALIST- Australia HIA Spec Home of the Year 2014
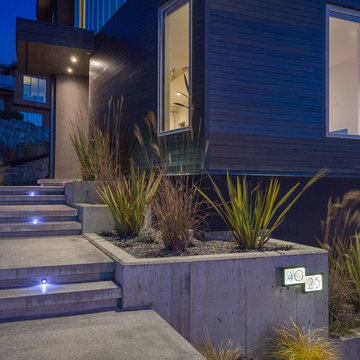
DBW Contracting http://www.dbwcontracting.com
Evenstar Photography. Modern concrete stairs and lights leading to the entrance of the house.
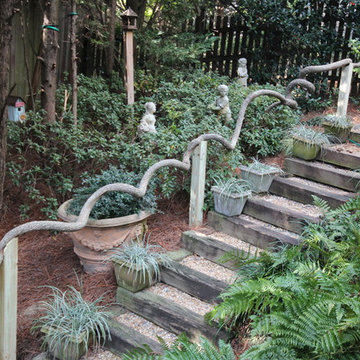
We used a free form vine we harvested from our woods as a handrail on these garden steps for a small Buckhead garden.
Planter Designs & Ideas
7



















