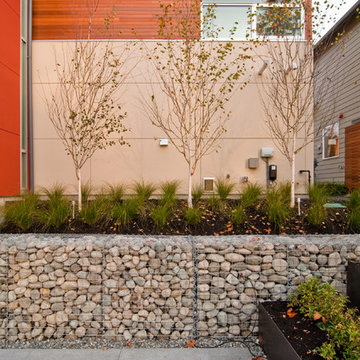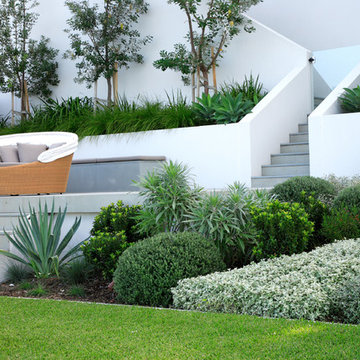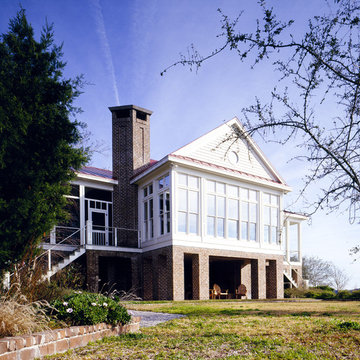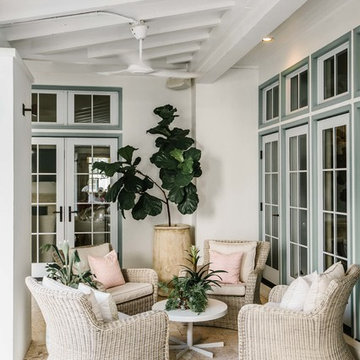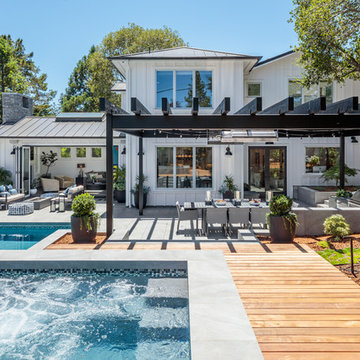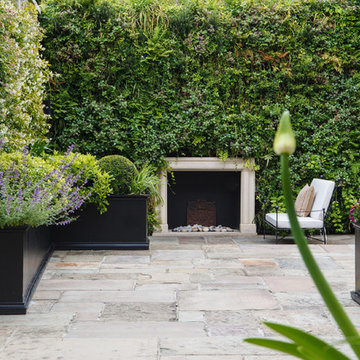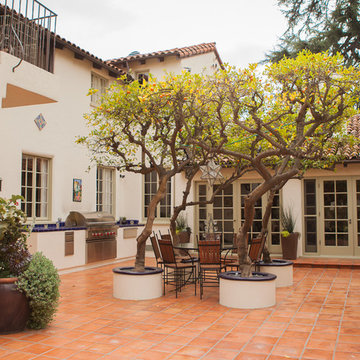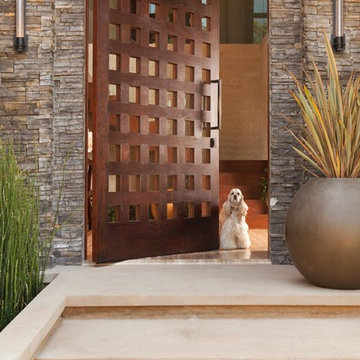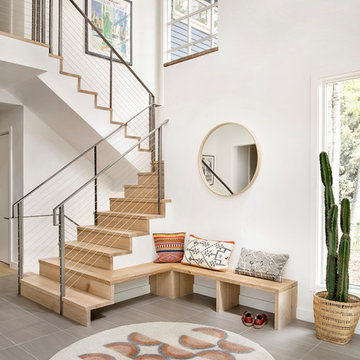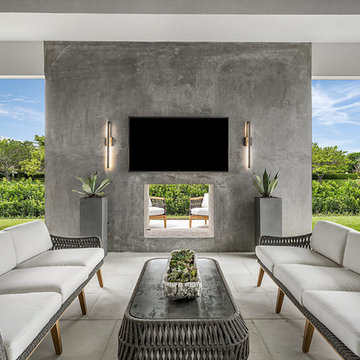Planter Designs & Ideas

This Bradford Spa which are made with stainless steel and tile inlay. The inside dimensions of this tub are 12-ft by 8-ft and 14-ft 8-in x 9.5-ft outside dimension.
Find the right local pro for your project
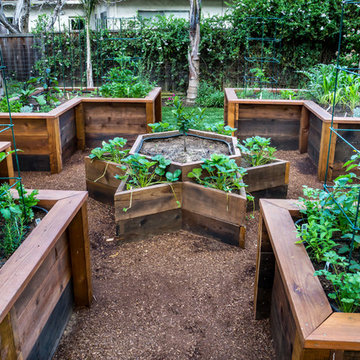
The star at the center of this veggie garden is the perfect place for the dwarf lemon tree. The six pointed star (just like the Great Seal of the United States) is ideal for the strawberries to cascade over the edges. The star is 6' with 3' clearance around the star so the space is wide enough to comfortably access the veggie beds from all sides.
Photo Credit: Mark Pinkerton
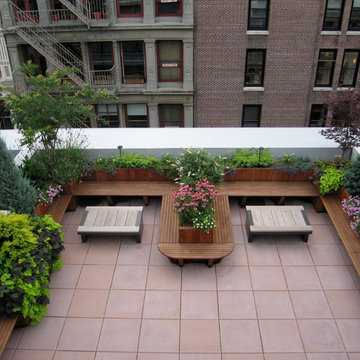
All Decked Out NYC is a Manhattan based landscape design company that builds decks, patios, arbors, pergolas, and designs rooftop gardens.
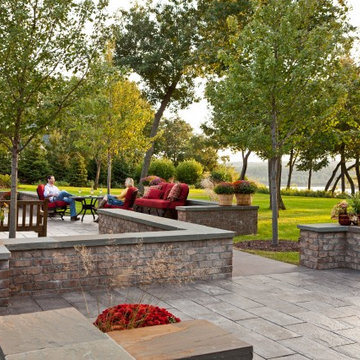
Backyard landscape overlooking the St. Croix River in North Hudson, Wisconsin, just 30 minutes from Minneapolis / St. Paul. A previously empty backyard was transformed into outdoor rooms paved with poured and sandblasted concrete and concrete landscape tiles. The ground-level patio connects to the home by two raised patio decks. The outdoor spaces are defined by low brick seat walls capped with blue stone. Four new Maple trees punctuate the symmetrical balance of the new landscape.
Planter Designs & Ideas
1





















