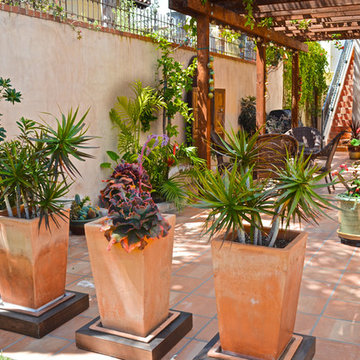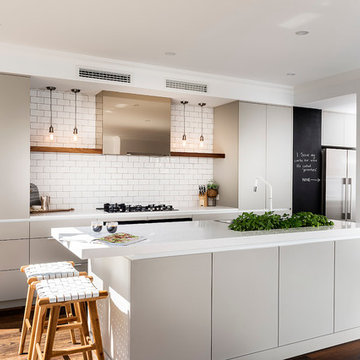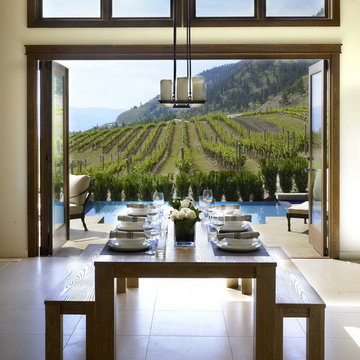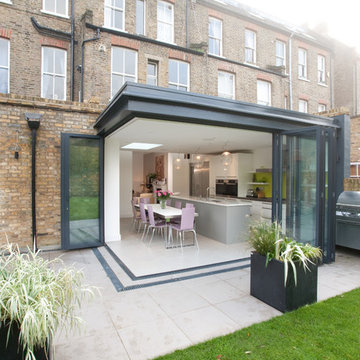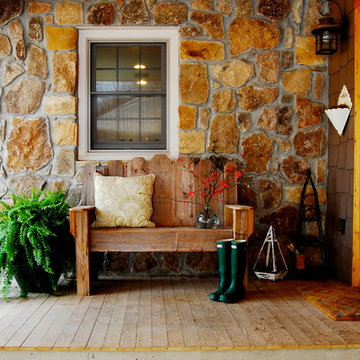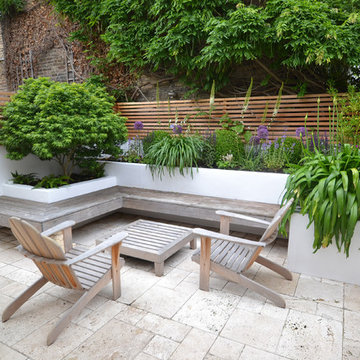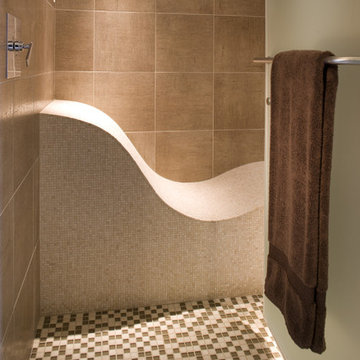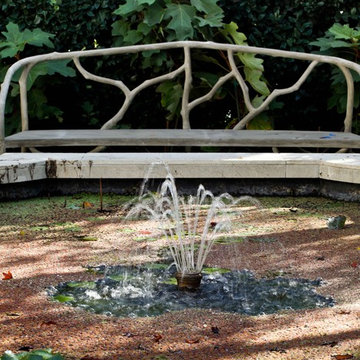Planter With Bench & Barbecue Designs
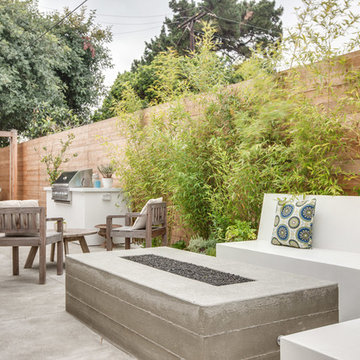
The outdoor patio area features an exposed concrete fire pit with white stucco bench for seating.
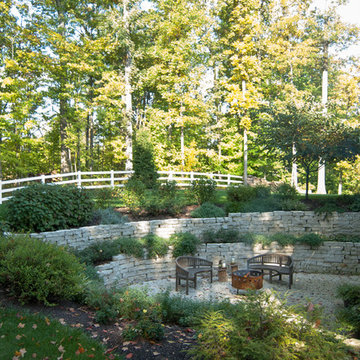
Trees line the perimeter of the back yard, while a sunken gathering area highlights the landscape. "We wanted [the basement] to have attractive outside access and a restful garden sitting area of its own", Gayle explains. Leading into lowest level of the home, the patio brings outdoor elements inside, making the basement feel more like another level, as opposed to a closed-off space.
The benches were found at a local gardening center and re-stained by the homeowners, and the fire pit was sourced from the Sundance catalogue.
Adrienne DeRosa Photography © 2013 Houzz
Find the right local pro for your project
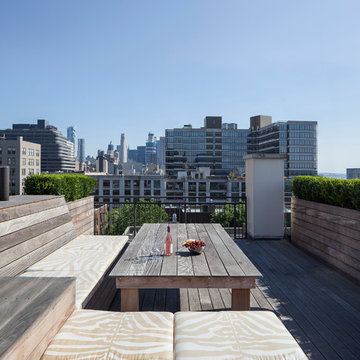
Built in Ipe benches and planters shape the space of this roof deck, giving our client flexibility and privacy.
-Brad Dickson Photography
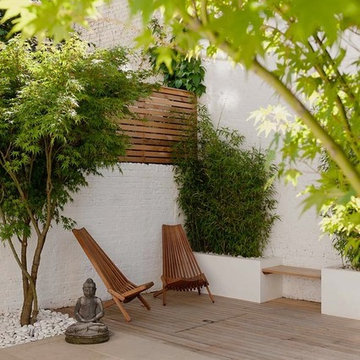
Courtyard Garden: Central London:
Materials: Cedar wood slatted trellis to the dress the walling, cedar wood smooth decking to the rear with built-in seating framed by bamboo planters. Childrens play sand pit built into the decking showing the cedar top closed to create an adult space. Portland limestone, sawn, all units at the same size adjacent to 2 specimen Acer palmatum. The stems have been pruned to show the sculptural essence of the branch form. Up lighter concealed within a pebble dressing.

Custom Breakfast Table, chairs, built-in bench. Saw-tooth Adjustable display shelves.
Photo by Laura Moss

This Small Chicago Garage rooftop is a typical size for the city, but the new digs on this garage are like no other. With custom Molded planters by CGD, Aog grill, FireMagic fridge and accessories, Imported Porcelain tiles, IPE plank decking, Custom Steel Pergola with the look of umbrellas suspended in mid air. and now this space and has been transformed from drab to FAB!

This custom contemporary NYC roof garden near Gramercy Park features beautifully stained ipe deck and planters with plantings of evergreens, Japanese maples, bamboo, boxwoods, and ornamental grasses. Read more about our projects on my blog, www.amberfreda.com.
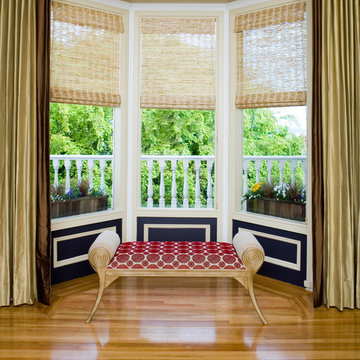
Bay window with painted moldings brought out the architectural beauty of this Victorian house in Pacific Heights.
Tall lined silk curtains with an accent band can close to separate the bay window. Woven grass shades in a flat roman style filter morning sunlight from the SF Bay.
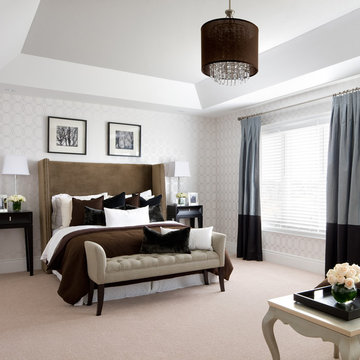
Jane Lockhart's award winning luxury model home for Kylemore Communities. Won the 2011 BILT award for best model home.
Photography, Brandon Barré

This inviting space features a decorative concrete patio with a custom concrete fire pit and Ipe floating bench. The lush landscaping and cedar privacy fence provides a tranquil setting for city living.
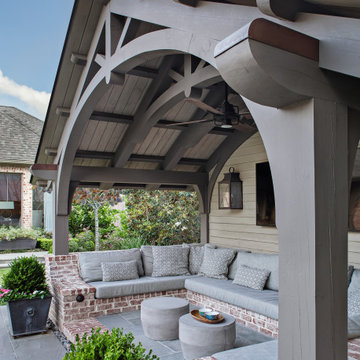
Custom heavy timber framed pool pavilion set at end of swimming pool. The base of the pavilion is a contoured brick bench with custom upholstered cushions & pillows. The roof structure is arched, load bearing timber trusses. The back wall holds a large television & customized copper lanterns.
Planter With Bench & Barbecue Designs
10
