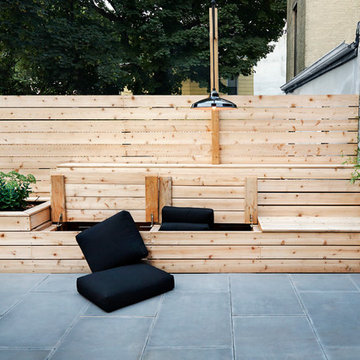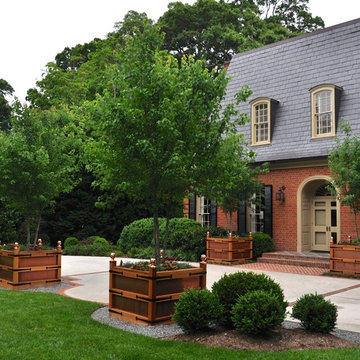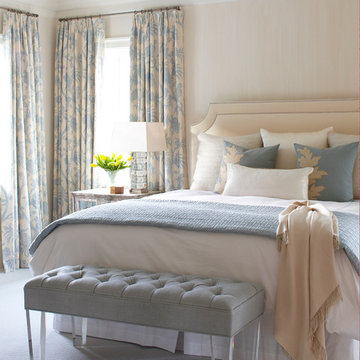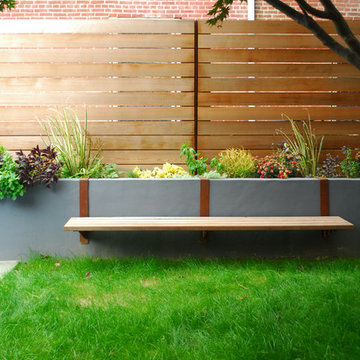Planter With Bench & Barbecue Designs
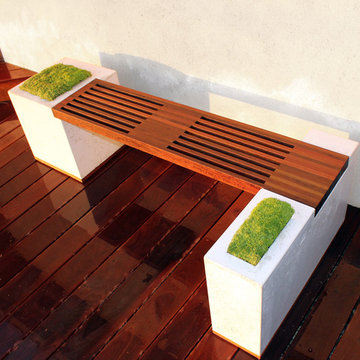
Concrete and Ipe patio bench.
The bench seat was custom made to match the clients front patio deck also made of Ipe wood. The two planter bases were white D-FRC concrete. The planters were filled with Scottish Moss.
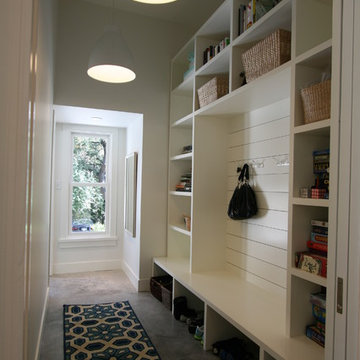
This bench was design without a bottom, so that you cuold just kick off your shoes
Project with Sructural Environmental
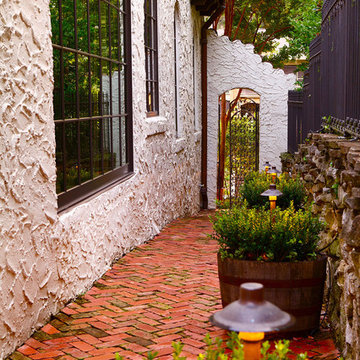
This is what you’ll see if you step through the back door of my 100-year-old home. The back yard is terraced by a large raised planter that spans the width of the lots for both the main house and the guest house. The raised bed is planted from end to end with upright growing rosemary, which provides a beautiful uninterrupted horizontal line of gorgeous green year round. Three Italian cypress trees are also in the planter and offer a nice vertical transition between the two levels. A stone seating bench integrated into the wall of the raised planting bed creates lots of great seating for outdoor entertaining. Among other details, a beautiful yucca plant in Impruneta terra cotta urn with handles sits on the stone bench. I hope you’re enjoying these photos that celebrate my home’s centennial year.
Find the right local pro for your project
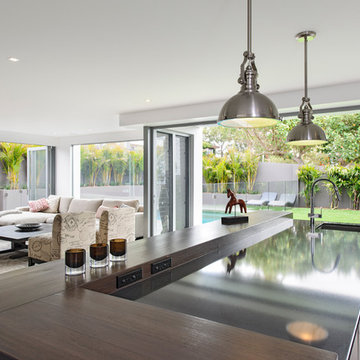
The work side of the kitchen allows you to see the recycled timber bench top which is laid higher than the dark stone bench top. It maintains the industrial feel combined with the look of the rest of the house. The long line of the island bench create enormous work space and an impressive piece of furniture.
Photography by Sue Murray - imagineit.net.au
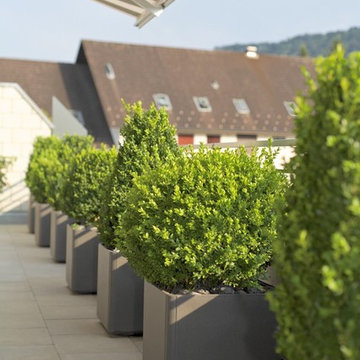
For this rooftop deck design, the client specified square outdoor planters with a charcoal black finish. These modern planters look wonderful, especially when placed in groups. They allow for privacy and add a touch of nature to an otherwise spartan outdoor space. http://www.stardust.com/squareplanter.html
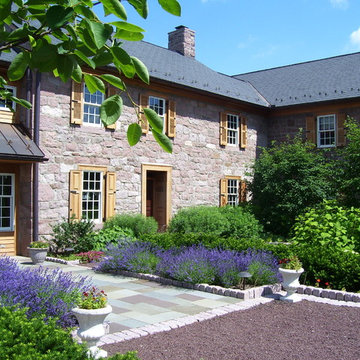
This project presented unique opportunities that are not often found in residential landscaping. The homeowners were not only restoring their 1840's era farmhouse, a piece of their family’s history, but also enlarging and updating the home for modern living. The landscape designers continued this idea by creating a space that is a modern day interpretation of an 1840s era farm rather then a strict recreation. The resulting design combines elements of farm living from that time, as well as acknowledging the property’s history as a horse farm, with staples of 21st century landscapes such as space for outdoor living, lighting, and newer plant varieties.
Guests approach from the main driveway which winds through the property and ends at the main barn. There is secondary gated driveway just for the homeowners. Connected to this main driveway is a narrower gravel lane which leads directly to the residence. The lane passes near fruit trees planted in broken rows to give the illusion that they are the remains of an orchard that once existed on the site. The lane widens at the entrance to the gardens where there is a hitching post built into the fence that surrounds the gardens and a watering trough. The widened section is intended as a place to park a golf cart or, in a nod to the home’s past, tie up horses before entering. The gravel lane passes between two stone pillars and then ends at a square gravel court edged in cobblestones. The gravel court transitions into a wide flagstone walk bordered with yew hedges and lavender leading to the front door.
Directly to the right, upon entering the gravel court, is located a gravel and cobblestone edged walk leading to a secondary entrance into the residence. The walk is gated where it connects with the gravel court to close it off so as not to confuse visitors and guests to the main residence and to emphasize the primary entrance. An area for a bench is provided along this walk to encourage stopping to view and enjoy the gardens.
On either side of the front door, gravel and cobblestone walks branch off into the garden spaces. The one on the right leads to a flagstone with cobblestone border patio space. Since the home has no designated backyard like most modern suburban homes the outdoor living space had to be placed in what would traditionally be thought of as the front of the house. The patio is separated from the entrance walk by the yew hedge and further enclosed by three Amelanchiers and a variety of plantings including modern cultivars of old fashioned plants such as Itea and Hydrangea. A third entrance, the original front door to the 1840’s era section, connects to the patio from the home’s kitchen, making the space ideal for outdoor dining.
The gravel and cobblestone walk branching off to the left of the front door leads to the vegetable and perennial gardens. The idea for the vegetable garden was to recreate the tradition of a kitchen garden which would have been planted close to the residence for easy access. The vegetable garden is surrounded by mixed perennial beds along the inside of the wood picket fence which surrounds the entire garden space. Another area designated for a bench is provided here to encourage stopping and viewing. The home’s original smokehouse, completely restored and used as a garden shed, provides a strong architectural focal point to the vegetable garden. Behind the smokehouse is planted lilacs and other plants to give mass and balance to the corner and help screen the garden from the neighboring subdivision. At the rear corner of the garden a wood arbor was constructed to provide a structure on which to grow grapes or other vines should the homeowners choose to.
The landscape and gardens for this restored farmhouse and property are a thoughtfully designed and planned recreation of a historic landscape reinterpreted for modern living. The idea was to give a sense of timelessness when walking through the gardens as if they had been there for years but had possibly been updated and rejuvenated as lifestyles changed. The attention to materials and craftsmanship blend seamlessly with the residence and insure the gardens and landscape remain an integral part of the property. The farm has been in the homeowner’s family for many years and they are thrilled at the results and happy to see respect given to the home’s history and to its meticulous restoration.

Built-in bookshelves, Built-in computer Desk, Computer Center, Media Center, Painted Bookshelves, Turquoise, hidden desk, hidden chair, hidden bench, family room, painted back of bookshelves
www.coryconnordesigns
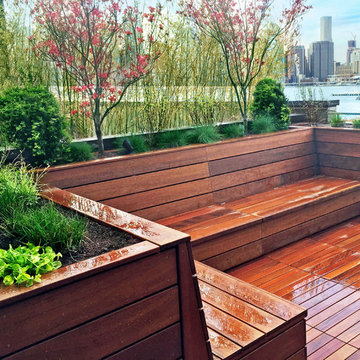
This custom-built roof Brooklyn roof deck design includes ipe deck tiles, an ipe bench with storage under the seats, and wood planter boxes filled with dogwoods, ornamental grasses, boxwoods, hydrangeas, and creeping Jenny. See more of our projects at www.amberfreda.com.
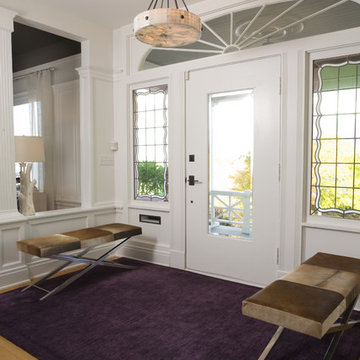
Custom designed by Scott Neste and locally fabricated by Madera Woodworking this graceful, traditional entry way features walnut, oak and steel balusters, a luscious eggplant wool carpet and contemporary “pony” benches.
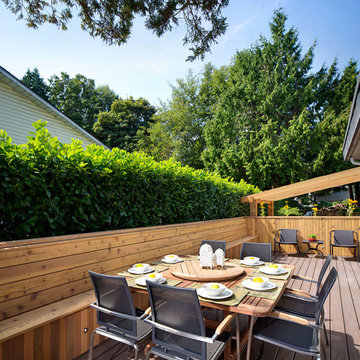
Ema Peter Photography http://www.emapeter.com/
Constructed by Best Builders. http://www.houzz.com/pro/bestbuildersca/ www.bestbuilders.ca
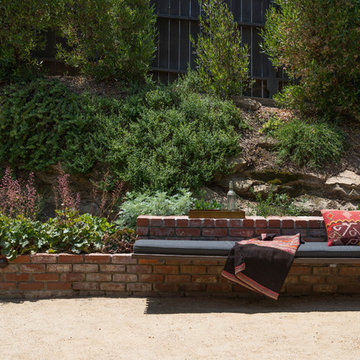
Rock outcroppings make a striking background for new lounge areas in this compact Los Angeles hillside garden. Working with the attributes of the site, we added native plants to drape over the stone, and converted hollowed stone planters into a firepit and water feature. New built-in seating and a cozy hammock complete the relaxing space, and dramatic lighting makes it come alive at night.
Photo by Martin Cox Photography.
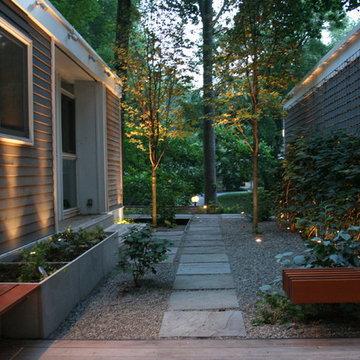
Espaliered witch hazel on welded wire mesh creates a dynamic view across from the kitchen. Viroc herb planters line a breezeway with pavers set in gravel. Two serviceberry trees lit from below punctuate the end of the garden space.
Planter With Bench & Barbecue Designs
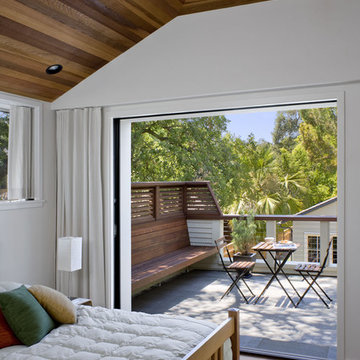
View from master bedroom to deck.
Cathy Schwabe Architecture.
Photograph by David Wakely. Contractor: Young & Burton, Inc.
6


