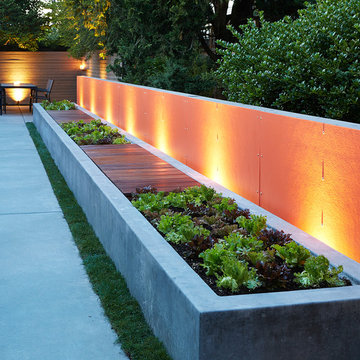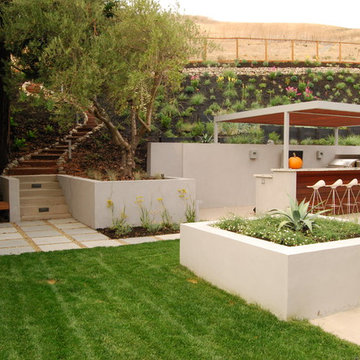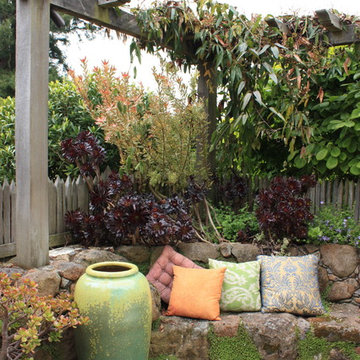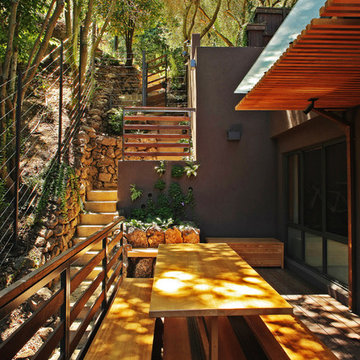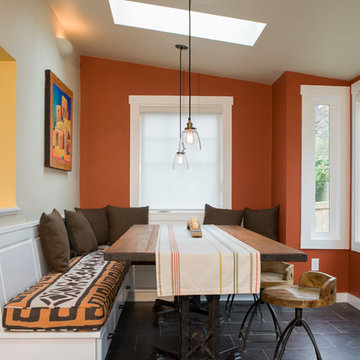Planter With Bench & Barbecue Designs
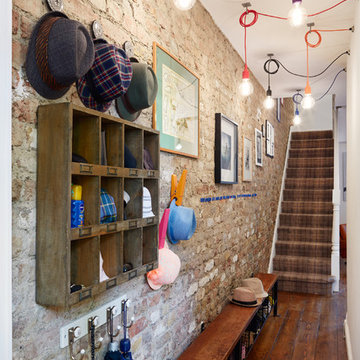
Make an entrance. Exposed brick wall and tartan carpet create a welcoming space with practical storage in the vintage gym bench and pigeon hole wall cabinet. Colourful hanging lights complete the look.
Photo: Andrew Beasley
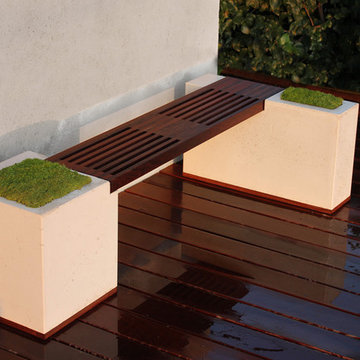
Concrete and Ipe patio bench.
The bench seat was custom made to match the clients front patio deck also made of Ipe wood. The two planter bases were white D-FRC concrete. The planters were filled with Scottish Moss.
Find the right local pro for your project
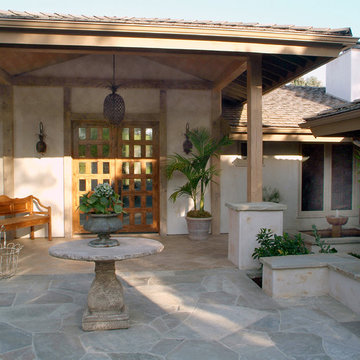
Traditional ranch home's covered entryway is illuminated by a pineapple inspired chandelier and wall sconces flanking the front door. A fountain, potted plants, and a garden bench create a welcoming entrance.
Credits: Hamilton-Gray Design, San Diego
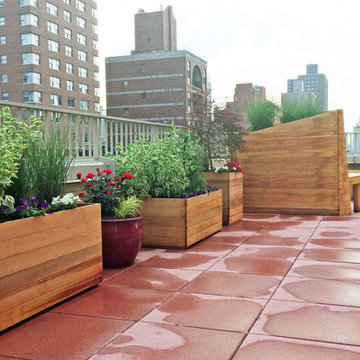
This rooftop terrace on Manhattan's Upper West Side features a custom bench, planter boxes made of clear cedar, and red ceramic pots. The plantings include maiden grasses, red-stem dogwoods, knockout roses, hakone grass, butterfly bush, and petunias. See more of our projects at www.amberfreda.com.

The unique design challenge in this early 20th century Georgian Colonial was the complete disconnect of the kitchen to the rest of the home. In order to enter the kitchen, you were required to walk through a formal space. The homeowners wanted to connect the kitchen and garage through an informal area, which resulted in building an addition off the rear of the garage. This new space integrated a laundry room, mudroom and informal entry into the re-designed kitchen. Additionally, 25” was taken out of the oversized formal dining room and added to the kitchen. This gave the extra room necessary to make significant changes to the layout and traffic pattern in the kitchen.
Beth Singer Photography
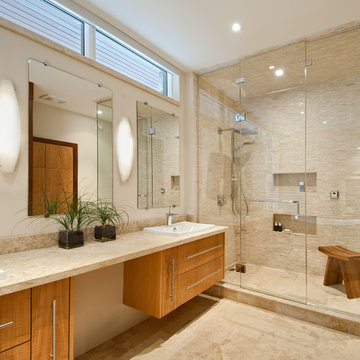
Marc Fowler - Kitchen & Bathroom shots
Clerestory windows across the top of the vanity, combined with the long vertical window, create strong architectural lines while allowing for form and function to flow together. The vanity, made of natural anigre, float above the limestone tile floor. Natural, and neutral finishes throughout create a calming backdrop to the nature of the outdoors. Small natural stone, mosaic, listello tile flow up the shower walls and onto the ceiling. The sculptural, teak bench moves between the shower/steam shower and the make up area.
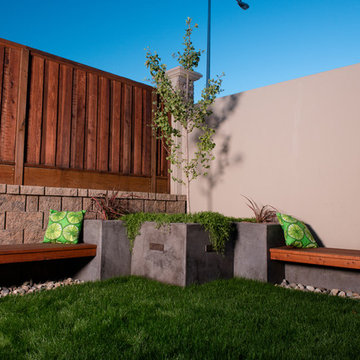
Corner concrete planter with built in lights; two floating wooden benches to soften the corner. Photo: Kiet Do
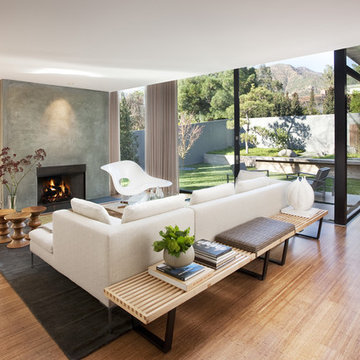
Architect: Brett Ettinger
Photo Credit: Jim Bartsch Photography
Award Winner: Master Design Award
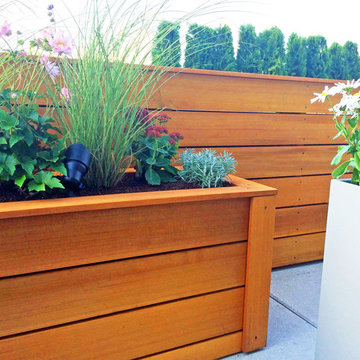
This Carroll Gardens, Brooklyn rooftop garden features custom-made cedar planter boxes on casters, a cedar L-shaped bench sectional with built-in storage under the seats, an outdoor bar, powder-coated metal planters, and metal chairs from Design Within Reach. Lush perennial plantings include maiden grasses, pink anemones, sedum, lavender, arborvitaes, birch trees, and 'Limelight' hydrangeas. All of the planters contain low-voltage up-lighting fixtures and automated drip irrigation. Read more about our projects on my blog, www.amberfreda.com.
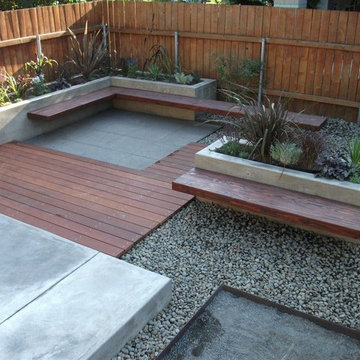
Hardwood, stone, and concrete design, softened by overflowing planter boxes, to create a low maintenance outdoor space.
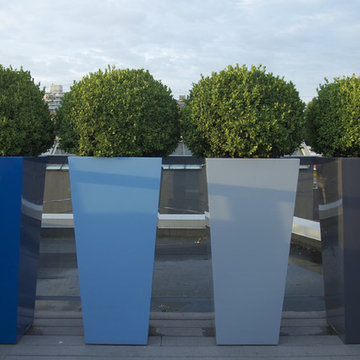
Atop the roof of a condo building this patio space offers fine views onto the downtown core and a string of
snow-capped mountains further afield. Keeping all interventions minimal, CYAN Horticulture introduced a long bar table to accommodate informal gatherings. Moreover six tall planters each exhibit one of four celestial shades and are dressed with either severe boxwood or supple arctic willows.
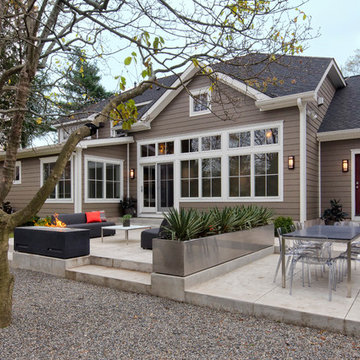
Renovation of a ranch with a great room and kitchen opening up to new conrete terrace with built in fireplace, grill and planter.Pete Weigley
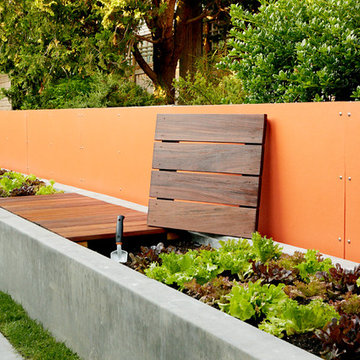
Modern concrete planter and bench with removable wood slat seat. Colorful orange accent wall brings color to the space.
Planter With Bench & Barbecue Designs
4
