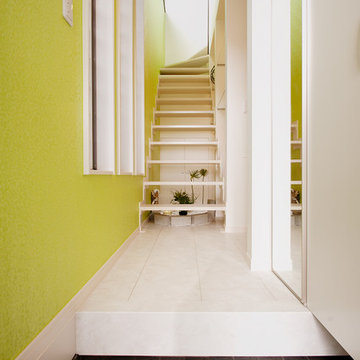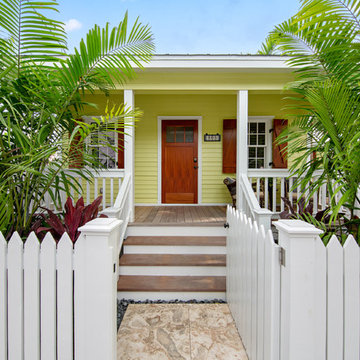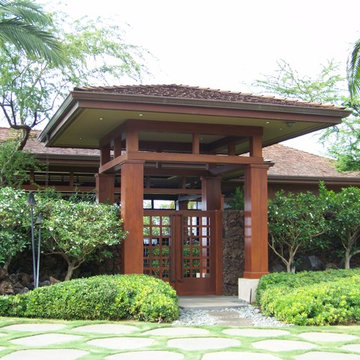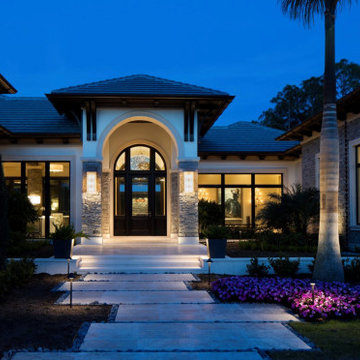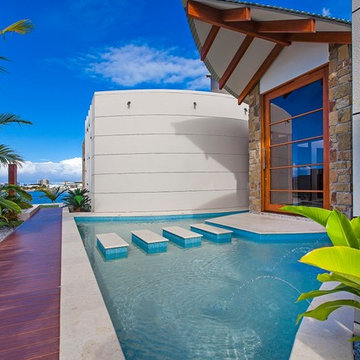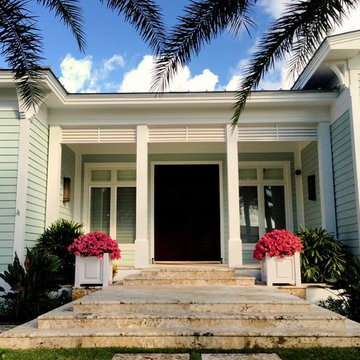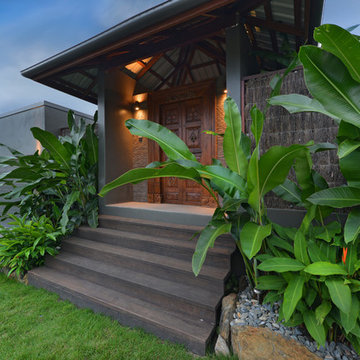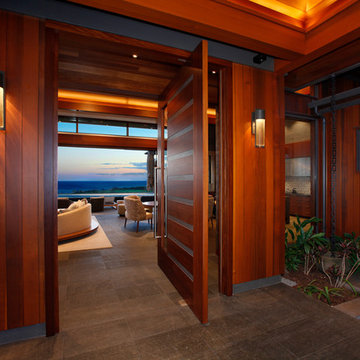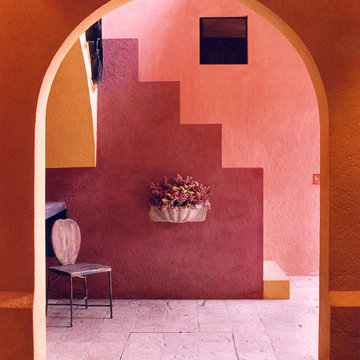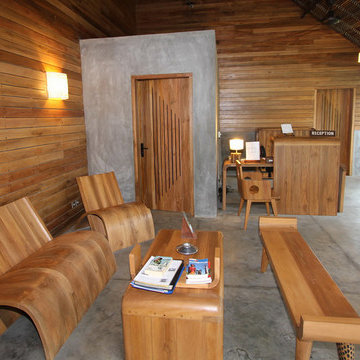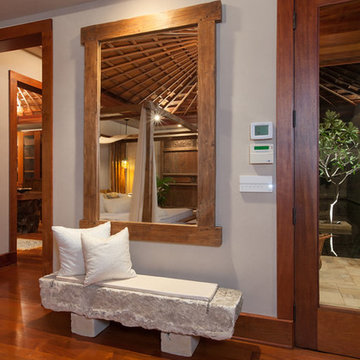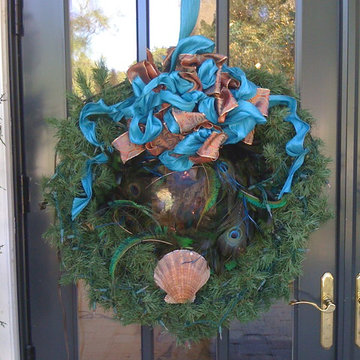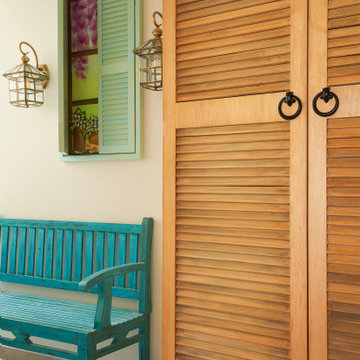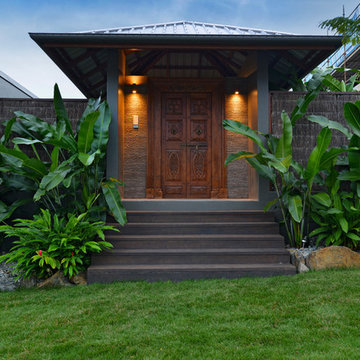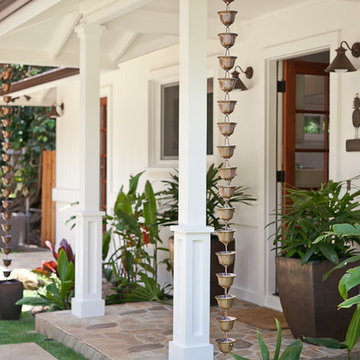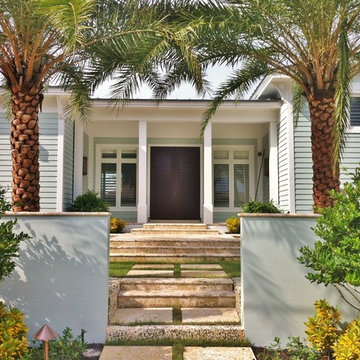2,386 Resort Foyer Design Photos
Sort by:Popular Today
161 - 180 of 2,386 photos
Item 1 of 2
Find the right local pro for your project
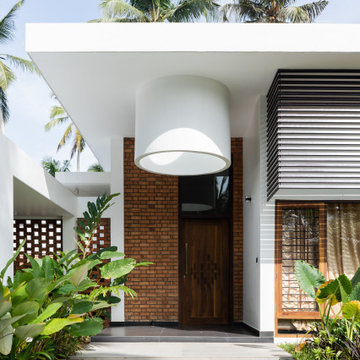
ourtyards at north and south. Hence, the height is increased to attain a proportionate mass. While sit-out is double height, a circular, open-to-sky glass roofed element is incorporated in the design. This feature acts as a visual focal point and helps create a dynamic composition of rounds and rectangles in the form.
The house is nestled within its natural surroundings, the exterior blending seamlessly with lush landscaping and varied brick patterns. Facing east, carefully placed perforations allow light to stream in.
The projected volume is the pooja room, surrounded by a water body on all sides and well-lit by a skylight. The pattern in longer brick wall brings in the light from the exterior into the inner courtyard. The bedroom and foyer offer a view of the courtyard, providing a sense of connection to the outdoors.
Project Details.
Project Name : Connecting Mango trees
Location : Kappil, alappuzha
Area : 4900 sq.ft.
Photohraphy: @syam.photographer
Completion Year : 2022
Manufacturing & Brands.
Flooring : somany | Q- Tile | Jaisalmer | vitrified Tiles | Ips
Wall cladding : Exposed Brick
Accessories & Interior Fixtures : Hettich India
Light Fixtures : Osram | Ledwell
Kitchen / Wardrobe : Reginox kitchen sinks
Bath fixtures : Kohler India
#cnsbuilders #residentialdesign #kayamkulam #tropicalmodernism #architecturedaily #architectureproject #architecturaldigest #architecturelovers #modernarchitecture #luxurymodern #designkerala #architectsneed
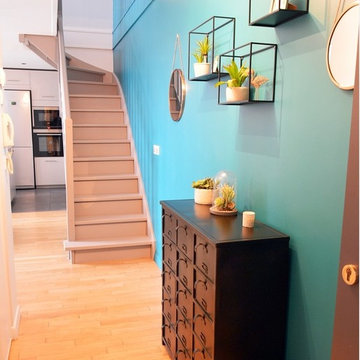
Rénovation du RDC d'un appartement duplex à Emerainville en Seine et Marne.
Photo de l'entrée avec vue sur l'entrée, le grand mur bleu qui fait lien de connexion entre l'entrée, l'escalier, le haut de la mezzanine et la cuisine.
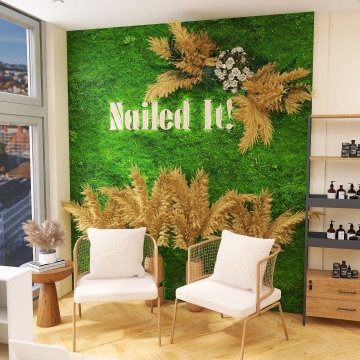
This beloved nail salon and spa by many locals has transitioned its products to all-natural and non-toxic to enhance the quality of their services and the wellness of their customers. With that as the focus, the interior design was created with many live plants as well as earth elements throughout to reflect this transition.
2,386 Resort Foyer Design Photos
9
