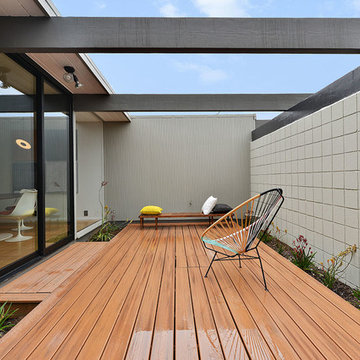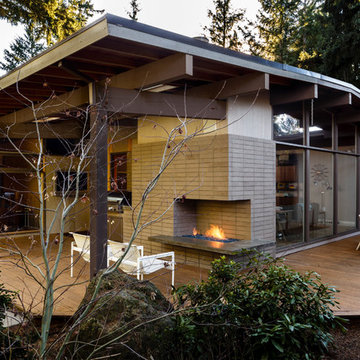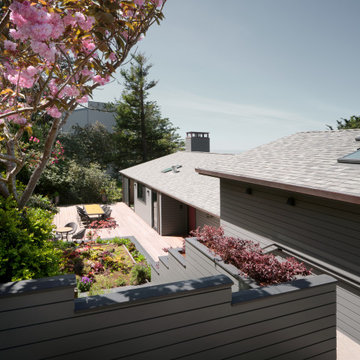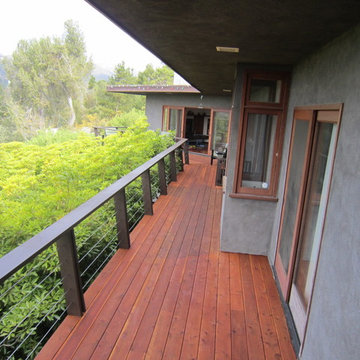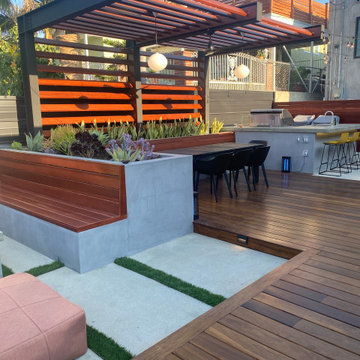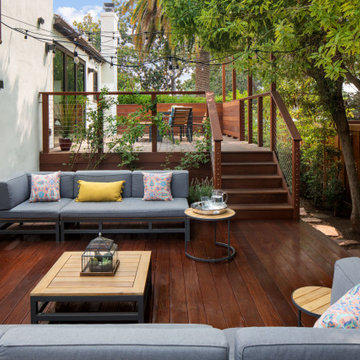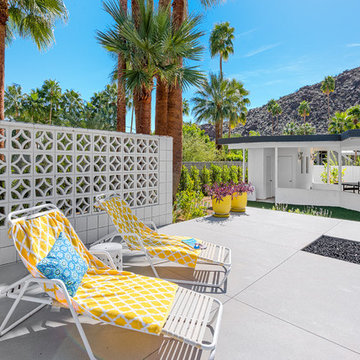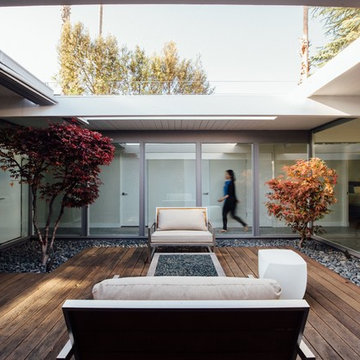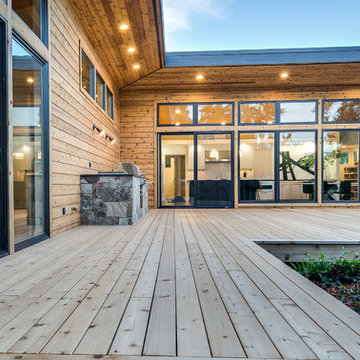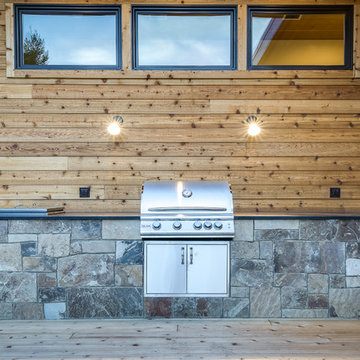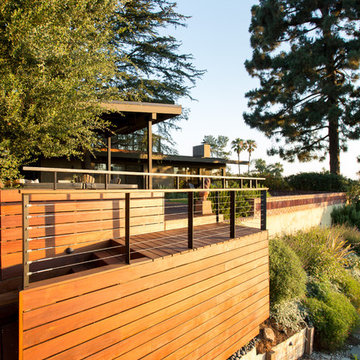2,137 Retro Deck Design Photos
Sort by:Popular Today
61 - 80 of 2,137 photos
Item 1 of 2
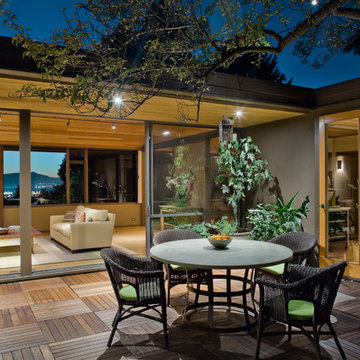
Indoor-outdoor courtyard, living room in mid-century-modern home. Living room with expansive views of the San Francisco Bay, with wood ceilings and floor to ceiling sliding doors. Courtyard with round dining table and wicker patio chairs, orange lounge chair and wood side table. Large potted plants on teak deck tiles in the Berkeley hills, California.
Find the right local pro for your project
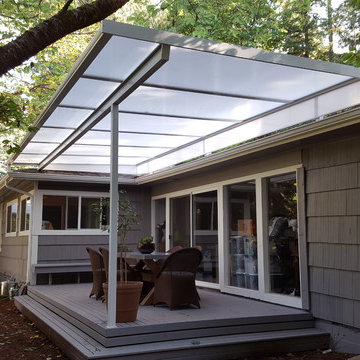
A white powder coated aluminum frame with Solar White impact resistant acrylic panels bring maximum light into this classic rambler and provide covered outdoor living space.
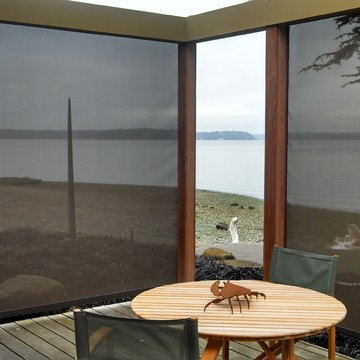
Mid-century modern waterfront home needed sun screen on western deck to make using the deck more enjoyable. Land2c added the minimal arbor with push-button electric sun screening on two sides to blend well with the homes's architecture. The view remains clear, the sun is reduced, and outdoor sitting is now pleasant even in strong sunlight.
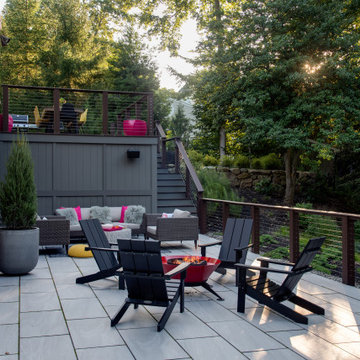
Created a multi-level outdoor living space to match the mid-century modern style of the home with upper deck and lower patio. Porcelain pavers create a clean pattern to offset the modern furniture, which is neutral in color and simple in shape to balance with the bold-colored accents.
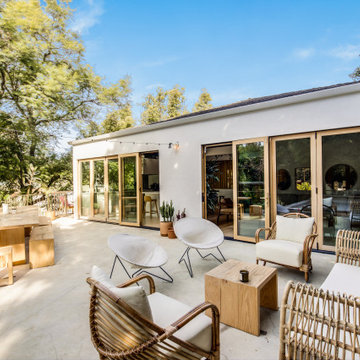
This mid-century modern space features an all-white kitchen, concrete counters, exposed wood ceilings, and hardwood floors. The wood touches on the ceiling and bi-fold doors and the various greenery help to add texture and warmth to the space. The outdoor deck is connected to the home by two bi-fold doors.
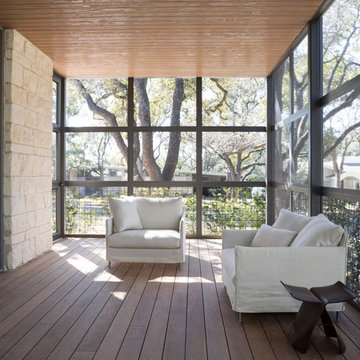
screened porch as Ipe floor with Douglas Fir ceiling. photo by Whit Preston
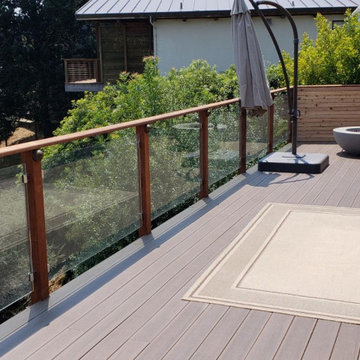
PK Construction fully demolished and rebuilt this family’s 3 story deck. The team safely removed the existing deck, lowering it 3 stories and hauling the debis away. New 20 foot posts and peers were installed using strict safety procedures. A stunning glass railing was installed to maximize the beautiful hillside view of Mill Valley.
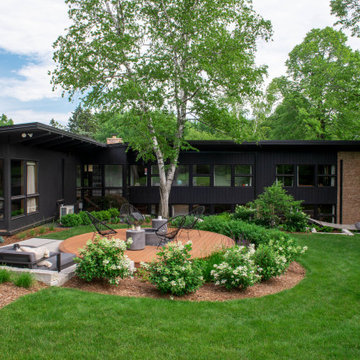
The circular fire pit deck was made to contrast with the angled geometry of the rest of the design.
Renn Kuhnen Photography
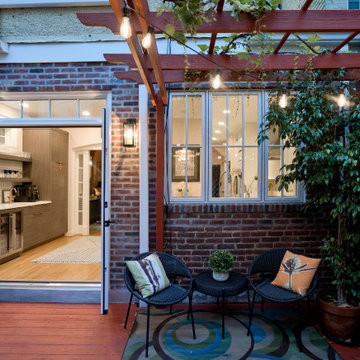
This project is also featured in Home & Design Magazine's Winter 2022 Issue
2,137 Retro Deck Design Photos
4
