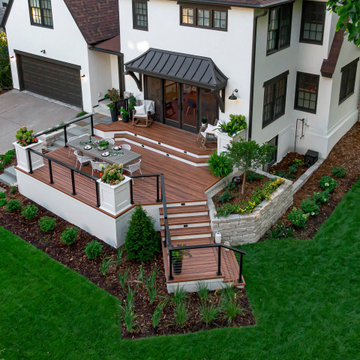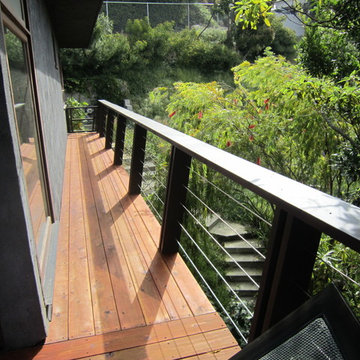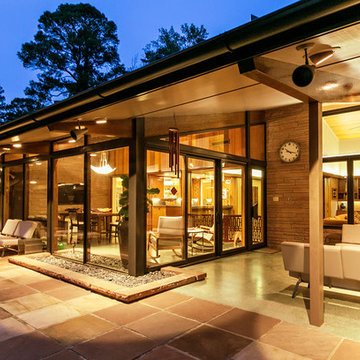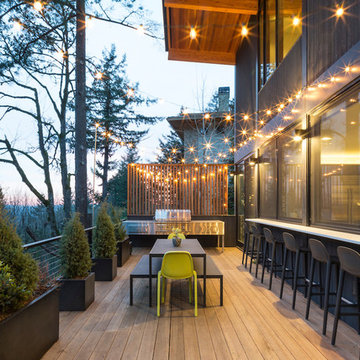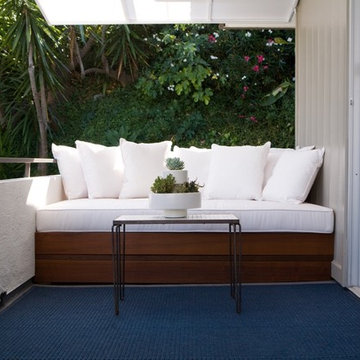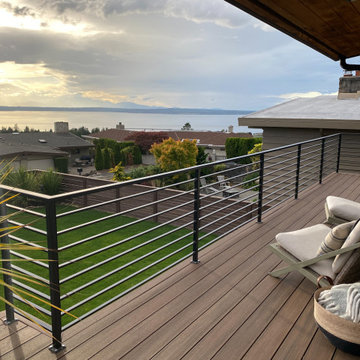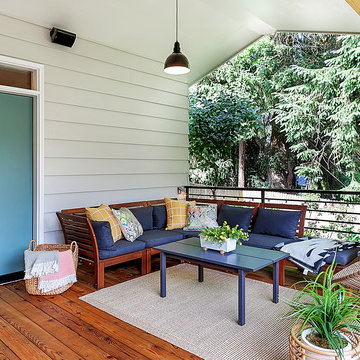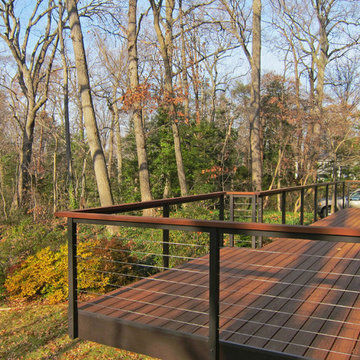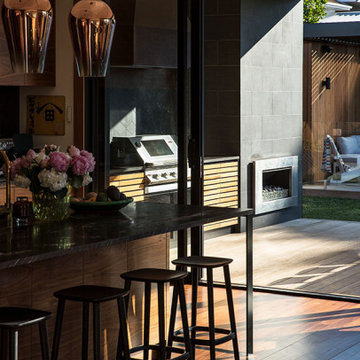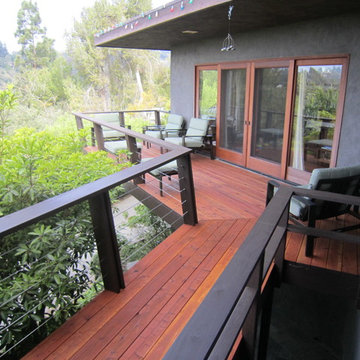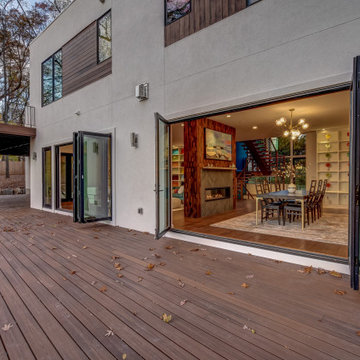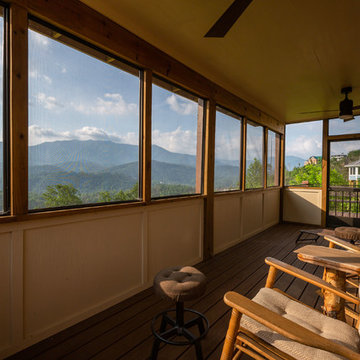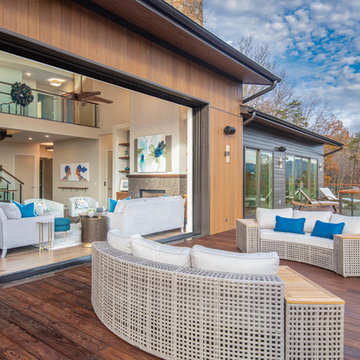2,139 Retro Deck Design Photos
Sort by:Popular Today
121 - 140 of 2,139 photos
Item 1 of 2
Find the right local pro for your project
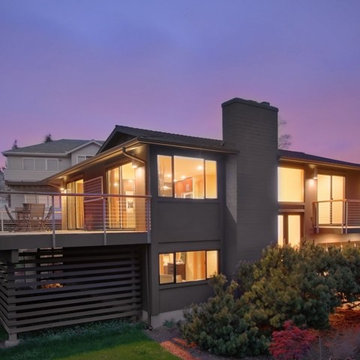
A combination of cedar, tight knot decking, galvanized steel rails with stainless steel cables and 3 large sliding glass doors punched through to create this large entertainment deck on this split level home. Dark bronze aluminum sliders and windows throughout. Custom slat lattice to obscure underneath framing, create a deck that adds mass to a home.
This once vinyl sided, unattractive, split level home was brought into the new century in a bold way!
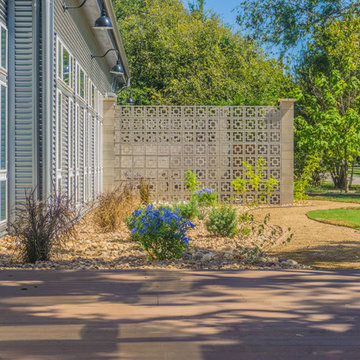
An expansive multi-level TimberTech deck at a new venue in Round Rock, TX.
Built by Jim Kelton of Kelton Deck.
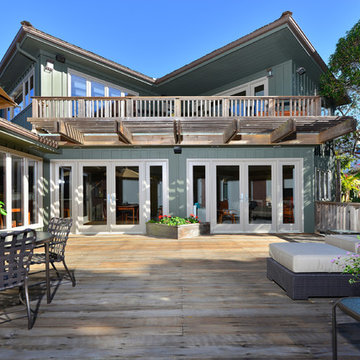
The kitchen is perfectly positioned, opening to the rear deck, living and dining areas, to enhance the indoor/outdoor lifestyle that makes this house perfect for entertaining.
Photos by Cameron Acker
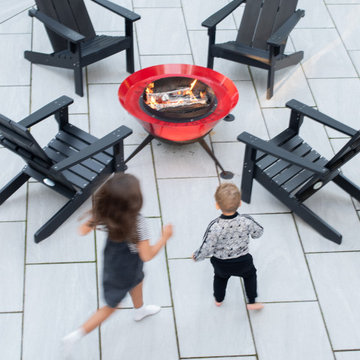
Created a multi-level outdoor living space to match the mid-century modern style of the home with upper deck and lower patio. Porcelain pavers create a clean pattern to offset the modern furniture, which is neutral in color and simple in shape to balance with the bold-colored accents.
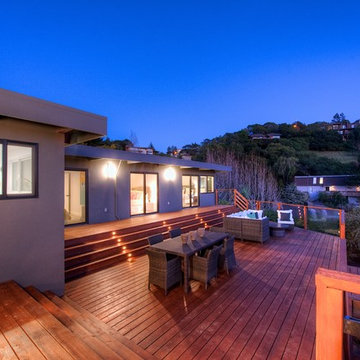
This 1963 one-story classic is the perfect blend of vintage and modern luxury. Prominently sited on a premium view lot in the highly sought-after Loch Lomond neighborhood of San Rafael. Southern exposure with wide open views that open out to a spectacular deck and level yard showing off the Bay, Mt. Tamalpais, and surrounding hills. Remodeled to perfection with a focus on maintaining the mid-century feeling and style with 21st Century amenities. 4 bedrooms, 3.5 baths, plus Office/Den/5th bedroom with glass French doors opening to family room and doors leading out to private rear patio. Over 1/3 acre level yard and 72" wide steel and glass pivot door opening into an all-glass formal entry. Spectacular open Kitchen/Family combination, custom kitchen cabinetry and large spacious island with counter seating and beautiful thick quartz countertop. Fisher and Paykel stainless appliances, custom built- gas fireplace in family room. Floor to ceiling windows create spectacular bay and mountain views and leads you out to the open and spacious deck area. Vein-cut limestone plank flooring throughout the main areas of the house. Wood floors in master bedroom and high end carpeting in the additional bedrooms. New roof, electric, plumbing, furnace, tank less water heaters, air-conditioning.
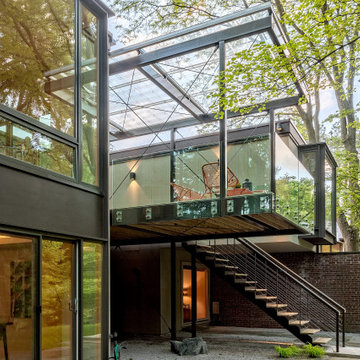
The boxy forms of the existing exterior are balanced with the new deck extension. Builder: Meadowlark Design+Build. Architecture: PLY+. Photography: Sean Carter
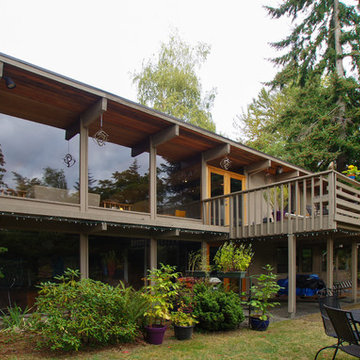
We wanted the home to feel integrated with the beautiful surroundings of the Pacific Northwest.
2,139 Retro Deck Design Photos
7
