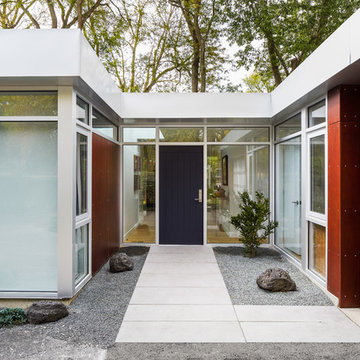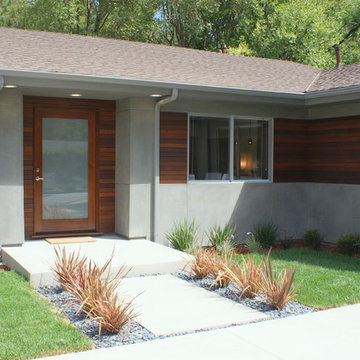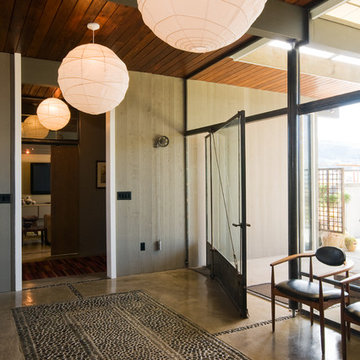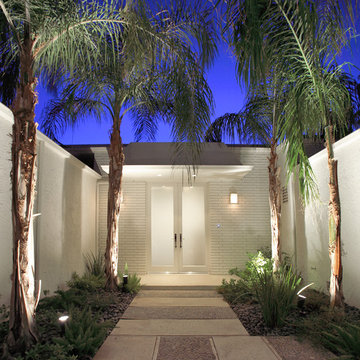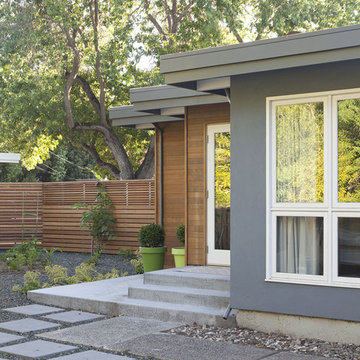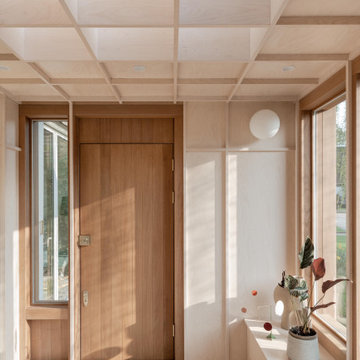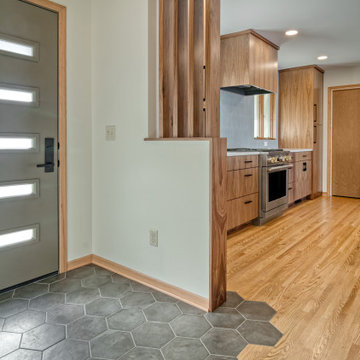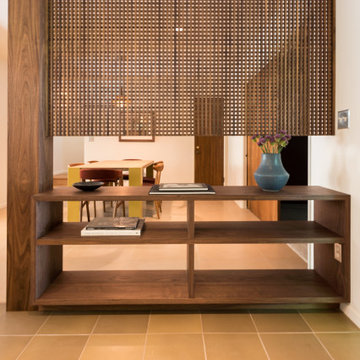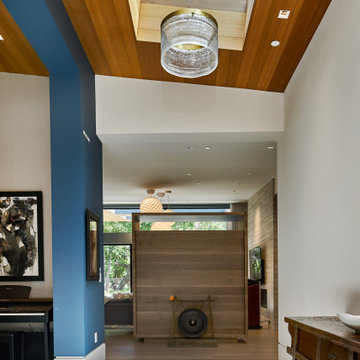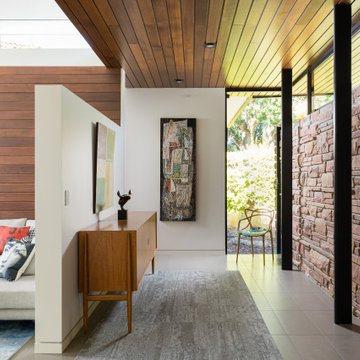7,029 Retro Foyer Design Photos
Sort by:Popular Today
161 - 180 of 7,029 photos
Item 1 of 2

Inspired by DesignARC's Greenworth House, the owners of this 1960's single-story ranch house desired a fresh take on their out-dated, well-worn Montecito residence. Hailing from Toronto Canada, the couple is at ease in urban, loft-like spaces and looked to create a pared-down dwelling that could become their home.
Photo Credit: Jim Bartsch Photography
Find the right local pro for your project
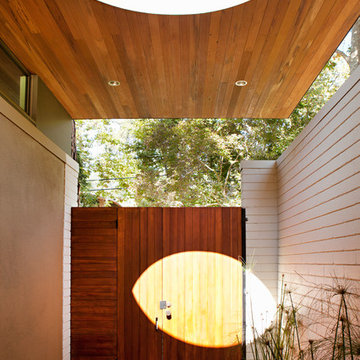
A pool of light from the oculus tracks the movement of the sun across the sky. /
photo: Karyn R Millet

Download our free ebook, Creating the Ideal Kitchen. DOWNLOAD NOW
Referred by past clients, the homeowners of this Glen Ellyn project were in need of an update and improvement in functionality for their kitchen, mudroom and laundry room.
The spacious kitchen had a great layout, but benefitted from a new island, countertops, hood, backsplash, hardware, plumbing and lighting fixtures. The main focal point is now the premium hand-crafted CopperSmith hood along with a dramatic tiered chandelier over the island. In addition, painting the wood beadboard ceiling and staining the existing beams darker helped lighten the space while the amazing depth and variation only available in natural stone brought the entire room together.
For the mudroom and laundry room, choosing complimentary paint colors and charcoal wave wallpaper brought depth and coziness to this project. The result is a timeless design for this Glen Ellyn family.
Photographer @MargaretRajic, Photo Stylist @brandidevers
Are you remodeling your kitchen and need help with space planning and custom finishes? We specialize in both design and build, so we understand the importance of timelines and building schedules. Contact us here to see how we can help!

Contractor: Reuter Walton
Interior Design: Talla Skogmo
Photography: Alyssa Lee
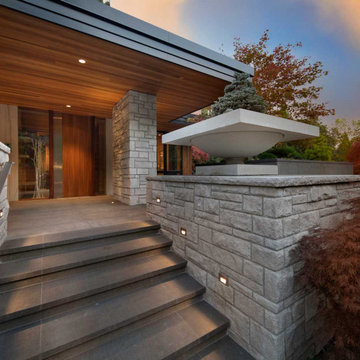
The tiered entry flows up gracefully to the front door, while the cantilevered balconies and long deep eaves create sanctuary. Each of these tiers is landscaped elegantly with mature plants that were meticulously placed, creating privacy from the streetscape.
7,029 Retro Foyer Design Photos
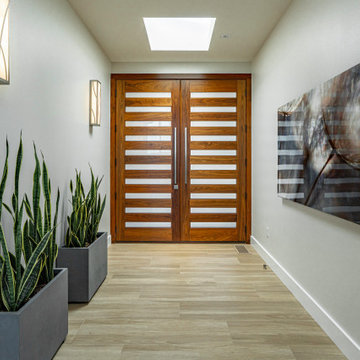
Front entry interior. The skylight and doors bring much needed natural light to a formerly dark hallway.
Builder: Oliver Custom Homes
Architect: Barley|Pfeiffer
Interior Designer: Panache Interiors
Photographer: Mark Adams Media
9
