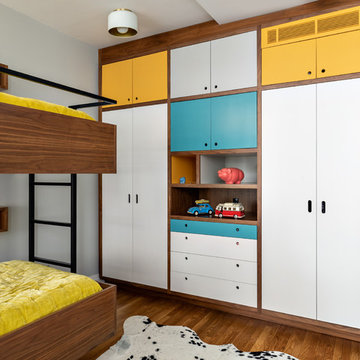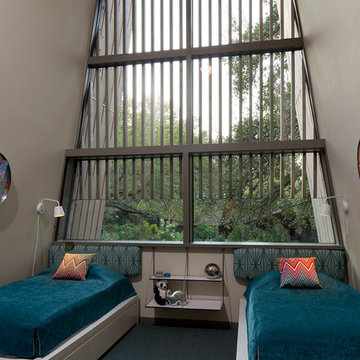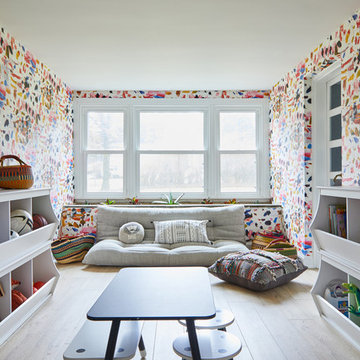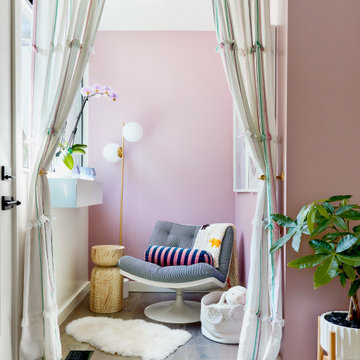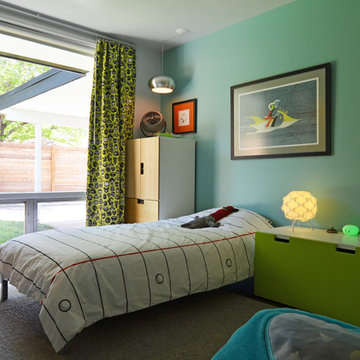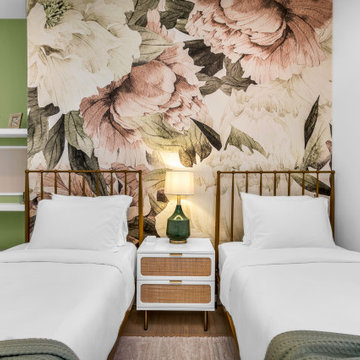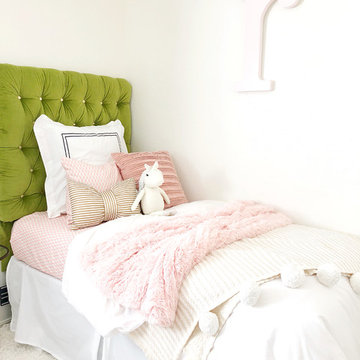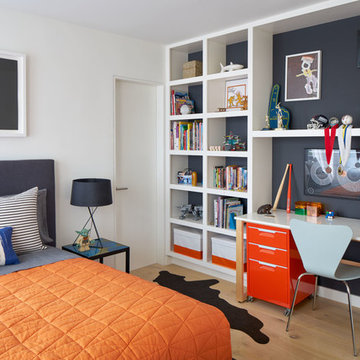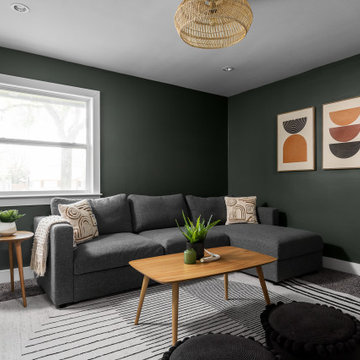1,722 Retro Kids' Room Design Photos
Sort by:Popular Today
141 - 160 of 1,722 photos
Item 1 of 2
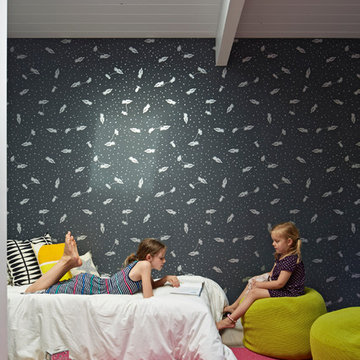
All new doors, trims and baseboards. New du chateau, heated flooring. A real makeover. New skylight is double insulated with safety glass. The challenge is the technical work required to install a vaulted skylight.
Bruce Damonte Photography
Find the right local pro for your project
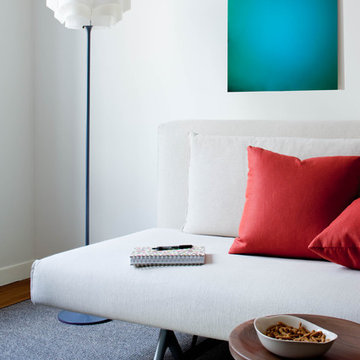
Renovation of a condo in the renowned Museum Tower bldg for a second generation owner looking to update the space for their young family. They desired a look that was comfortable, creating multi functioning spaces for all family members to enjoy, combining the iconic style of mid century modern designs and family heirlooms.
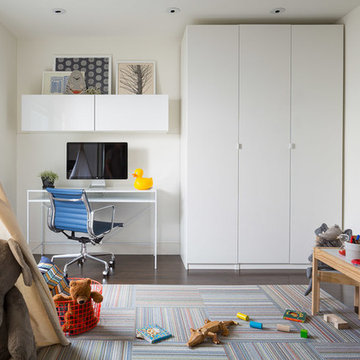
First home, savvy art owners, decided to hire RBD to design their recently purchased two story, four bedroom, midcentury Diamond Heights home to merge their new parenthood and love for entertaining lifestyles. Hired two months prior to the arrival of their baby boy, RBD was successful in installing the nursery just in time. The home required little architectural spatial reconfiguration given the previous owner was an architect, allowing RBD to focus mainly on furniture, fixtures and accessories while updating only a few finishes. New paint grade paneling added a needed midcentury texture to the entry, while an existing site for sore eyes radiator, received a new walnut cover creating a built-in mid-century custom headboard for the guest room, perfect for large art and plant decoration. RBD successfully paired furniture and art selections to connect the existing material finishes by keeping fabrics neutral and complimentary to the existing finishes. The backyard, an SF rare oasis, showcases a hanging chair and custom outdoor floor cushions for easy lounging, while a stylish midcentury heated bench allows easy outdoor entertaining in the SF climate.
Photography Credit: Scott Hargis Photography
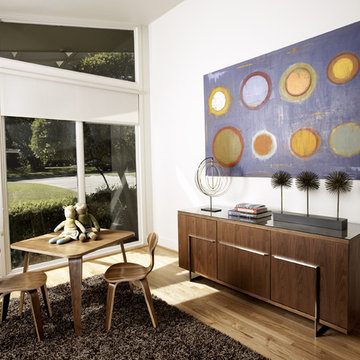
design by Pulp Design Studios | http://pulpdesignstudios.com/
photo by Kevin Dotolo | http://kevindotolo.com/
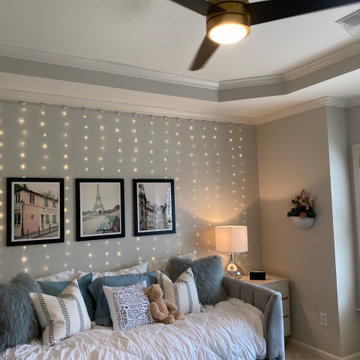
We've upgraded the fan from old, builder grade to this sleek, modern fan with LED light.
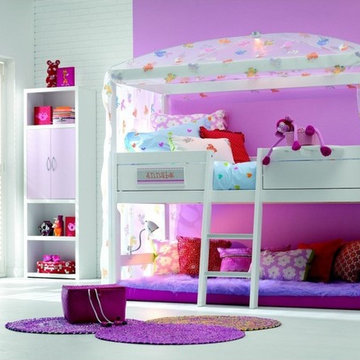
Un vrai petit nid perché et sécurisant pour votre enfant qui pourra s'envoler en imagination dans ce magnifique lit à baldaquin, accompagné d'une multitude d'oiseaux virevoltants et amicaux. Ce lit 90x200 en bois massif est livré avec une échelle, un sommier, et un ciel de lit 5,7m x 1,4m qui n'a jamais aussi bien porté son nom ! La plaque nom, la lampe halogène, son transformateur ainsi que les matelas pour lit enfant et leurs housses sont vendus séparément.
ATTENTION : le lit en hauteur ne convient pas aux enfants demoins de 6 ans.
Composition :
Pin massif issu de producteurs certifiés PEFC et FSC, peinture à l'eau sans solvants. Panneaux en MDF.
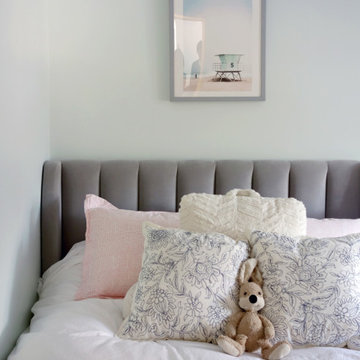
This beautiful, 1,600 SF duplex three-bedroom, two-bath apartment in the heart of the West Village was originally a diamond in the rough with great potential. The coop is located on a quiet, tree-lined street and, as a top floor unit, boasts lovely southern and eastern exposures with views of this charming neighborhood overlooking the Hudson. Our clients were making a big move from the West Coast and wanted the new home to be ready in time for the start of the new school year, so Studioteka’s architecture and interior design team rolled up our sleeves and got to work! Construction documents were prepared for the coop board and NYC Department of Buildings approval and our team coordinated the renovation. The entire unit had new hardwood flooring, moldings, and doors installed, the stairs were gently refinished, and we took down a wall separating the living room from a small den on the lower level, making the living space much more open, light-filled, and inviting. The hot water heater was tucked away in an unused space under the stair landing, allowing for the creation of a new kitchen pantry with additional storage. We gut-renovated the upstairs bathroom, creating a built-in shower niche as well as a brand new Duravit tub, Mirabelle high-efficiency toilet, American Standard matte black fixtures, and a white Strasser Woodenworks vanity with black hardware. Classic white subway tile lines the walls and shower enclosure, while black and white basketweave tile is used on the floor. The matte black towel hooks, toilet roll holder, and towel rod contrast with the white wall tile, and a shower curtain with a delicate black and white pattern completes the room. Finally, new mid-century modern furnishings were combined with existing pieces to create an apartment that is both a joy to come home to and a warm, inviting urban oasis for this family of four.
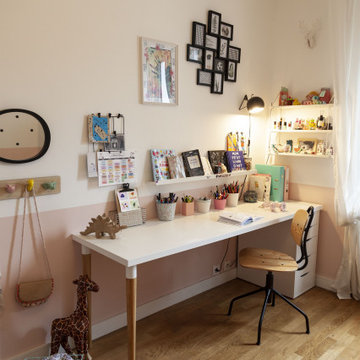
L'intervention à porter sur la décoration dans cette chambre d'enfant : une touche de rose poudré en soubassement et un jeu de pois noirs sur le mur principal habille cette chambre dans un esprit rétro
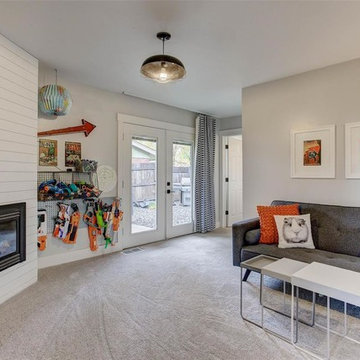
Kid or teen hangout room with ship lap fireplace wall, modern tv cabinet, and mid century modern sofa. Nerf storage.
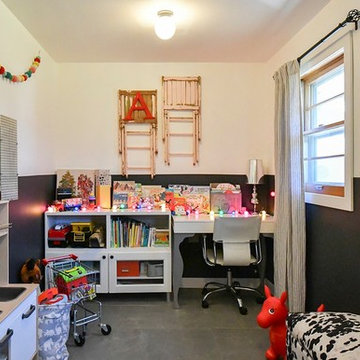
Vintage and modern decor are pulled together in a fun and comfortable playroom. Photo credit: Glen Stubbe
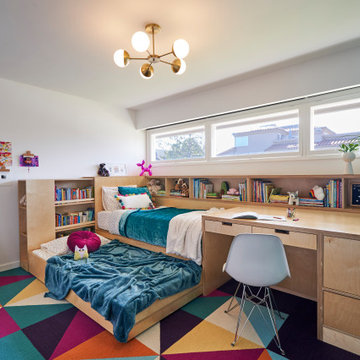
Timeless kid's rooms are possible with clever detailing that can easily be updated without starting from scratch every time. As the kiddos grow up and go through different phases - this custom, built-in bedroom design stays current just by updating the accessories, bedding, and even the carpet tile is easily updated when desired. Simple and bespoke, the Birch Europly built-in includes a twin bed and trundle, a secret library, open shelving, a desk, storage cabinet, and hidden crawl space under the desk.
1,722 Retro Kids' Room Design Photos
8
