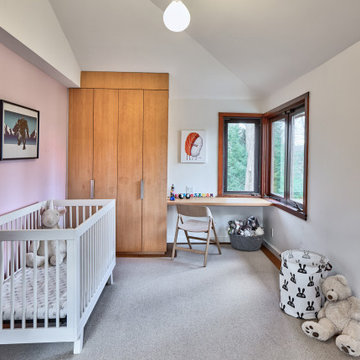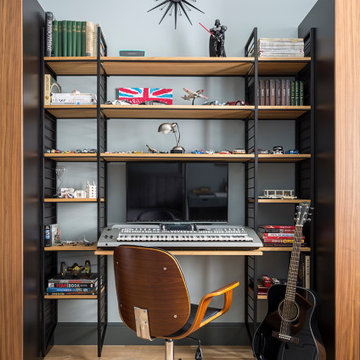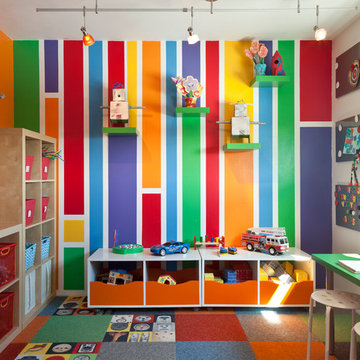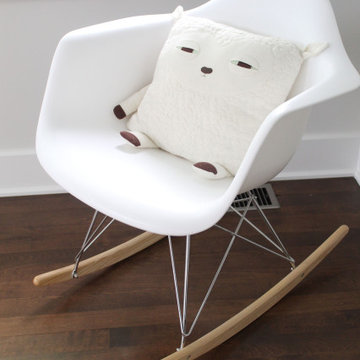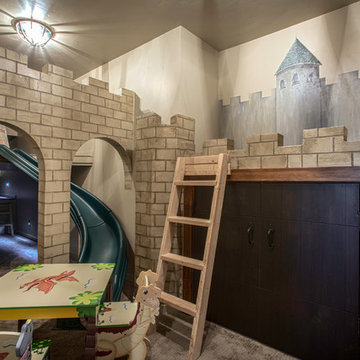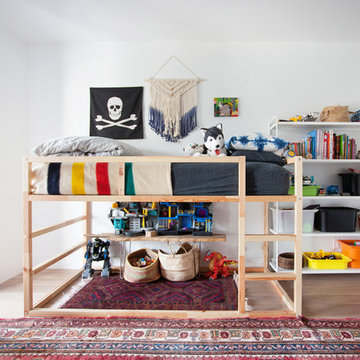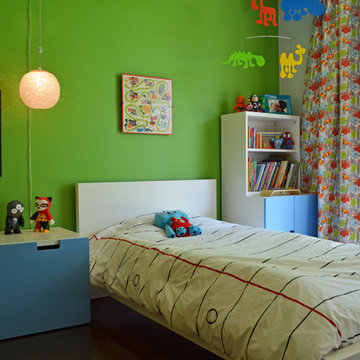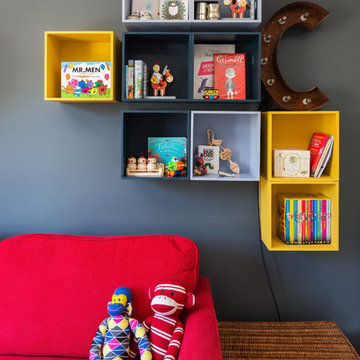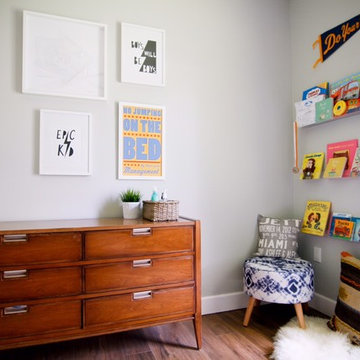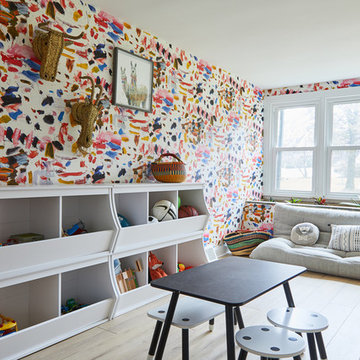2,340 Retro Nursery and Kids Design Photos
Sort by:Popular Today
21 - 40 of 2,340 photos
Item 1 of 2
Find the right local pro for your project
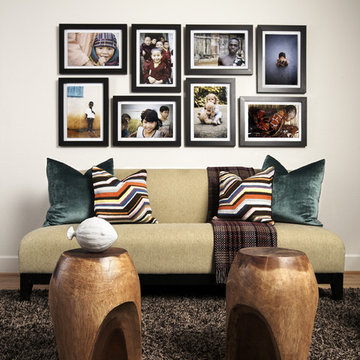
design by Pulp Design Studios | http://pulpdesignstudios.com/
photo by Kevin Dotolo | http://kevindotolo.com/
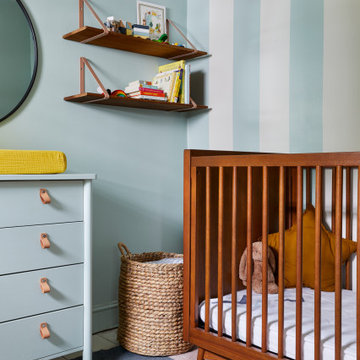
A calming and welcoming nursery space. Mint green walls and a painted white floor provide a soft backdrop to bolder colours in the rug and accessories. The changing table is a cost effective IKEA hack.
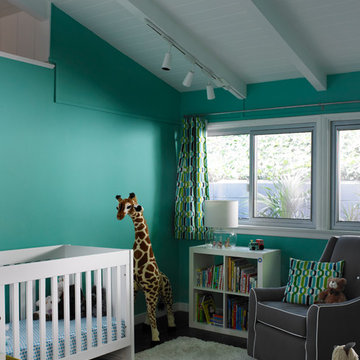
Dunn-Edwards paint colors -
Walls: Tranquil Teal DE5703
Trim: White Picket Fence DET648
Jeremy Samuelson Photography | www.jeremysamuelson.com
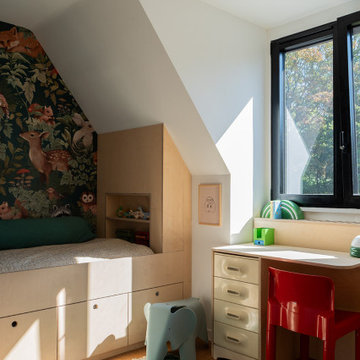
Il y a quelques semaines, notre équipe se déplaçait à Lille pour shooter ce tout dernier projet : une maison familiale de 180m² aux allures seventies. Les propriétaires, anciens parisiens installés récemment à Lille souhaitaient un habitat à leur image. Vous nous suivez ?
UNE MAISON INSPIRÉE DES ANNÉES 70
Difficile de passer à côté des aspects typiques du design des années 70 dans cette maison Lilloise. Cette décennie dominée par des formes rondes et des couleurs vives est surtout une ode à la liberté. En passant la porte, nous comprenons très vite la démarches esthétique imaginée par l'architecte d'intérieur Sacha Guiset et la décoratrice Valentine Richardson à la tête du studio Room Service Studio. Objets chinés, verres fumés, motifs, et couleurs vives s’entremêlent à merveille.
UNE MAISON SUR MESURE
Dans cette demeure, la structure initiale typique de la maison a été conservée. C’est à l’intérieur que tout se passe : chaque pièce imaginée par l’architecte Sacha Guiset et rénovées par notre agence ont été pensées au millimètre près afin d’épouser au mieux chaque recoin de cette maison mansardée. Le cachet d’origine de la maison associé à une rénovation sur-mesure offre à cette demeure un style unique aux contrastes détonants.
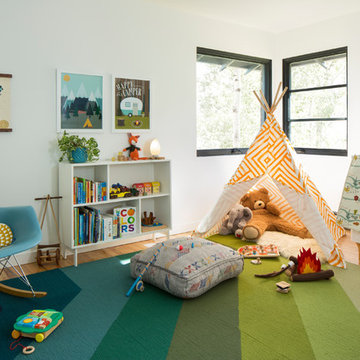
Many people can’t see beyond the current aesthetics when looking to buy a house, but this innovative couple recognized the good bones of their mid-century style home in Golden’s Applewood neighborhood and were determined to make the necessary updates to create the perfect space for their family.
In order to turn this older residence into a modern home that would meet the family’s current lifestyle, we replaced all the original windows with new, wood-clad black windows. The design of window is a nod to the home’s mid-century roots with modern efficiency and a polished appearance. We also wanted the interior of the home to feel connected to the awe-inspiring outside, so we opened up the main living area with a vaulted ceiling. To add a contemporary but sleek look to the fireplace, we crafted the mantle out of cold rolled steel. The texture of the cold rolled steel conveys a natural aesthetic and pairs nicely with the walnut mantle we built to cap the steel, uniting the design in the kitchen and the built-in entryway.
Everyone at Factor developed rich relationships with this beautiful family while collaborating through the design and build of their freshly renovated, contemporary home. We’re grateful to have the opportunity to work with such amazing people, creating inspired spaces that enhance the quality of their lives.
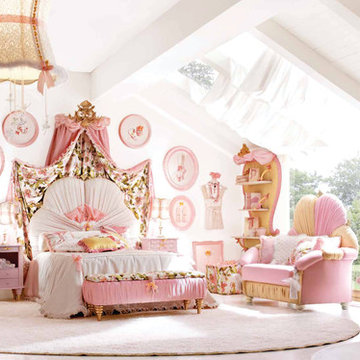
AltaModa kid's Bedroom
Miss Ballerina Girl Bedroom
Visit www.imagine-living.com
For more information, please email: ilive@imagine-living.com
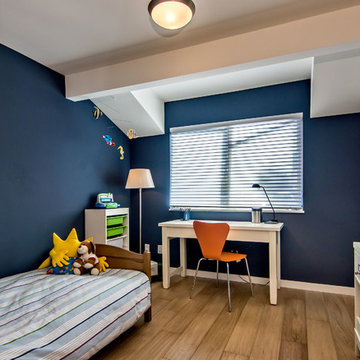
Navy Blue Boy Bedroom with Shed Dormer. The contrast paint colors shows off the attention to detail in pulling off this look.

The architecture of this mid-century ranch in Portland’s West Hills oozes modernism’s core values. We wanted to focus on areas of the home that didn’t maximize the architectural beauty. The Client—a family of three, with Lucy the Great Dane, wanted to improve what was existing and update the kitchen and Jack and Jill Bathrooms, add some cool storage solutions and generally revamp the house.
We totally reimagined the entry to provide a “wow” moment for all to enjoy whilst entering the property. A giant pivot door was used to replace the dated solid wood door and side light.
We designed and built new open cabinetry in the kitchen allowing for more light in what was a dark spot. The kitchen got a makeover by reconfiguring the key elements and new concrete flooring, new stove, hood, bar, counter top, and a new lighting plan.
Our work on the Humphrey House was featured in Dwell Magazine.
2,340 Retro Nursery and Kids Design Photos
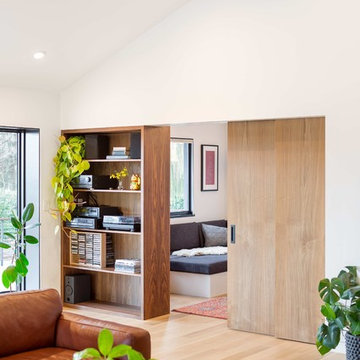
Mid-Century update to a home located in NW Portland. The project included a new kitchen with skylights, multi-slide wall doors on both sides of the home, kitchen gathering desk, children's playroom, and opening up living room and dining room ceiling to dramatic vaulted ceilings. The project team included Risa Boyer Architecture. Photos: Josh Partee
2


