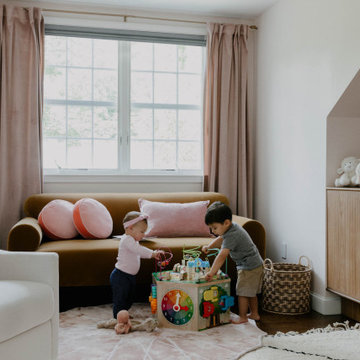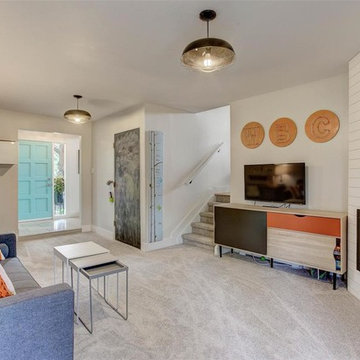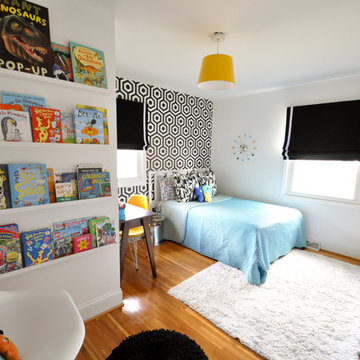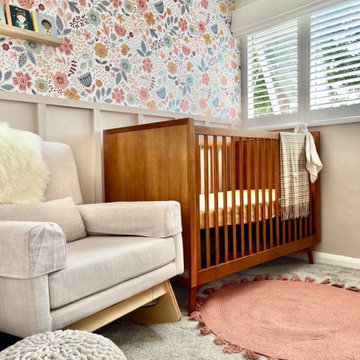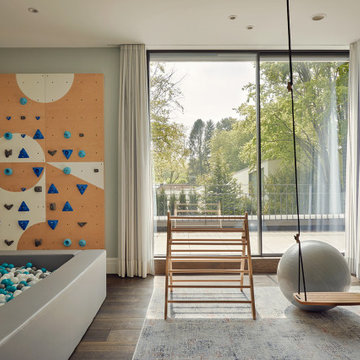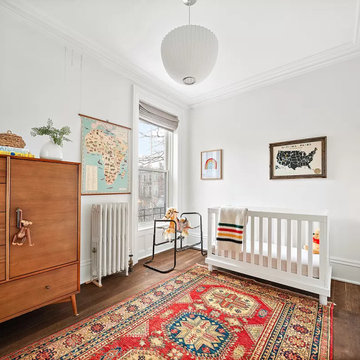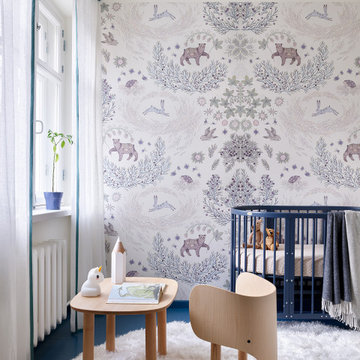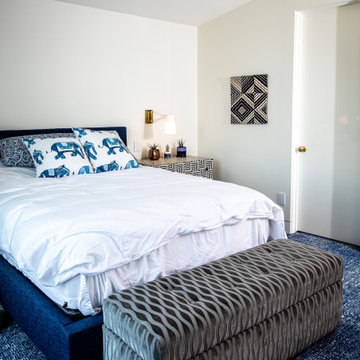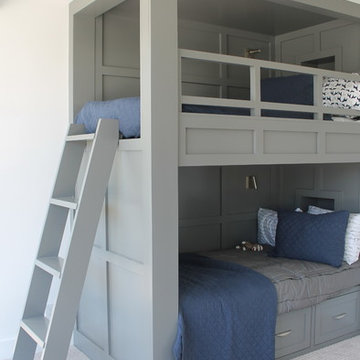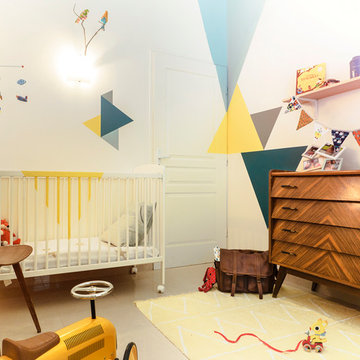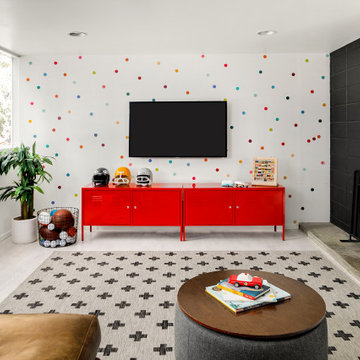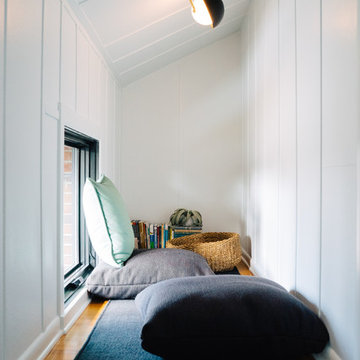2,338 Retro Nursery and Kids Design Photos
Sort by:Popular Today
61 - 80 of 2,338 photos
Item 1 of 2
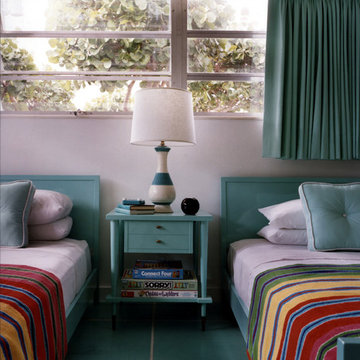
The turquoise color scheme was inspired by the ocean hues.
Photography by Jason Schmidt
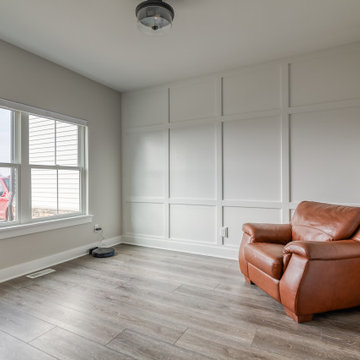
Deep tones of gently weathered grey and brown. A modern look that still respects the timelessness of natural wood.
Find the right local pro for your project
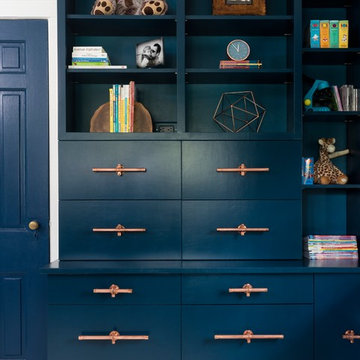
An awkward shaped space got a face lift with custom built ins and a custom bed filled with hidden storage, creating a charming little boys bedroom that can be grown into over many years. The bed and the built ins are painted in Benjamin Moore Twilight. The copper pulls, ladder and chandelier were custom made out of hardware store pipes and The ceiling over the bed was painted in Benjamin Moore Hale Navy and is filled with silver stars. Photography by Hulya Kolabas
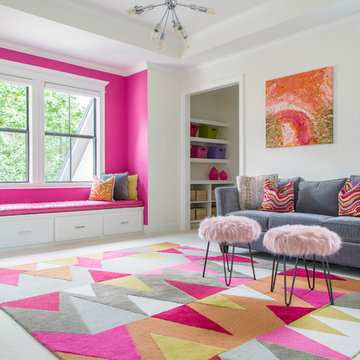
Bold patterns and lively colors flow throughout this playroom. The bay window and built in seating are painted in a vibrant hot pink that pop against the pure white walls. Fuzzy ottomans add a fun touch to the steel gray sofa and are complimented by the modern details of the mid-century flush mount and fun, geometric area rug.
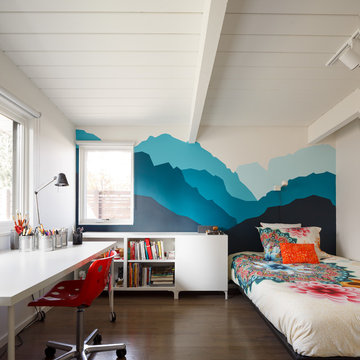
Photography by JC Buck
This mural was designed and painted by our 14 year old daughter who is an art student at Denver School of the Arts.
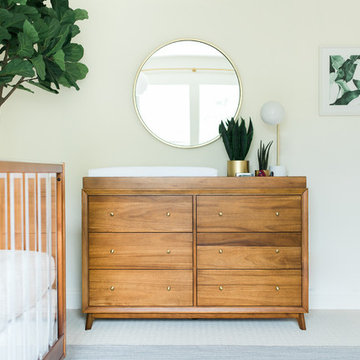
This gender neutral nursery was designed to go with the modern and farmhouse style of the rest of the home. Jenna wanted to have a space that felt calming, relaxing and breezy. The feature wall is created by install of playful geometric pattern framed with wall molding. The color palette was kept neutral along with the rich wood color of the furniture for the space. Design by Little Crown Interiors, Photography by Jenna Kutcher
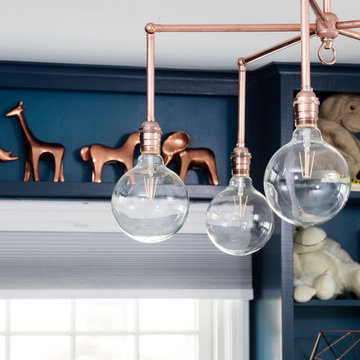
An awkward shaped space got a face lift with custom built ins and a custom bed filled with hidden storage, creating a charming little boys bedroom that can be grown into over many years. The bed and the built ins are painted in Benjamin Moore Twilight. The copper pulls, ladder and chandelier were custom made out of hardware store pipes and The ceiling over the bed was painted in Benjamin Moore Hale Navy and is filled with silver stars. Photography by Hulya Kolabas
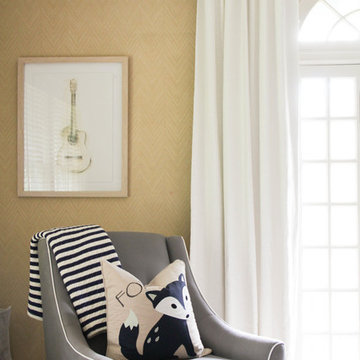
This project we just arranged the room to fit the space better. We added lighting and drapery from Anthropologie to fit the the bow and arrow theme.
2,338 Retro Nursery and Kids Design Photos
4


