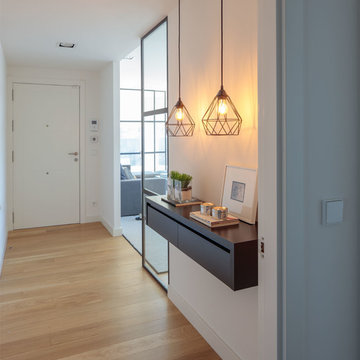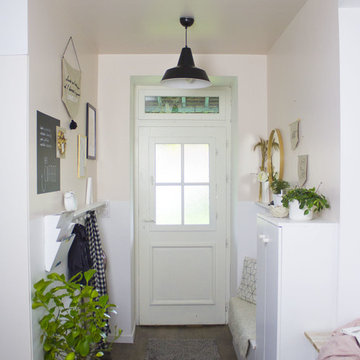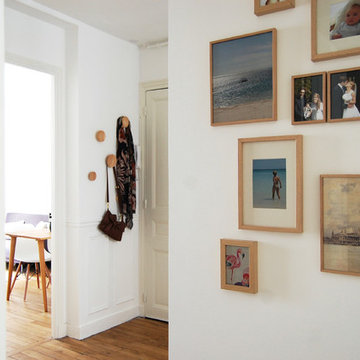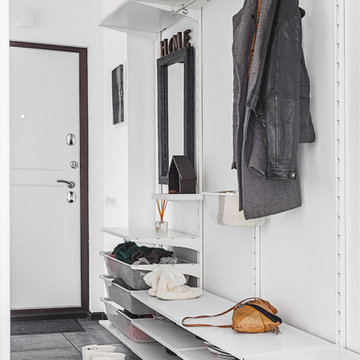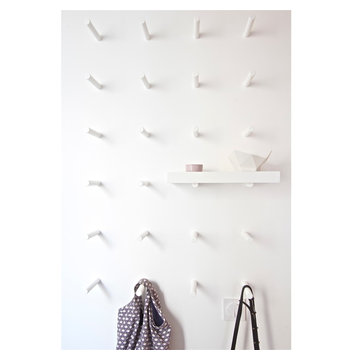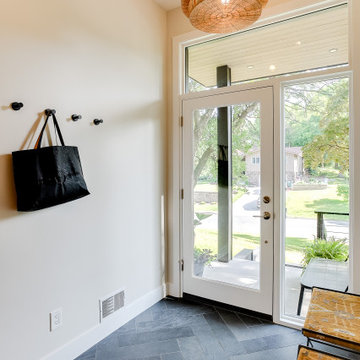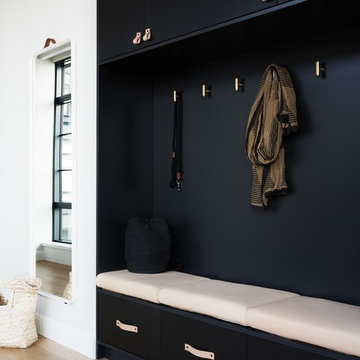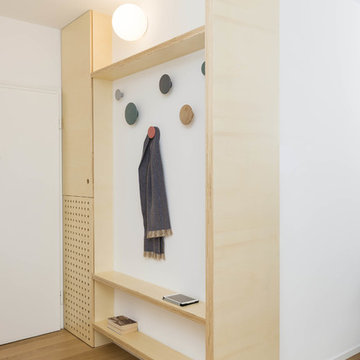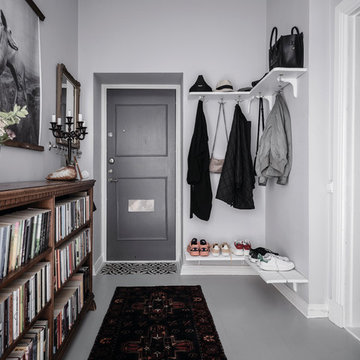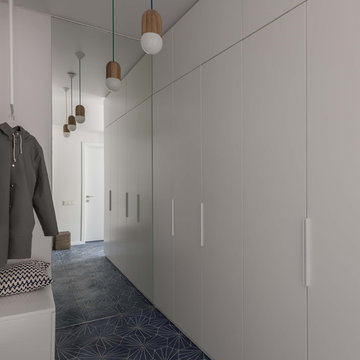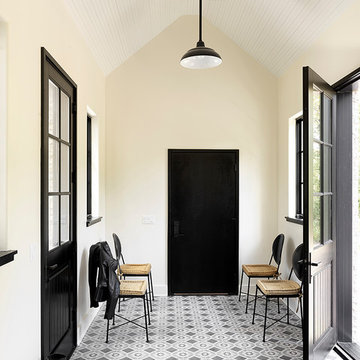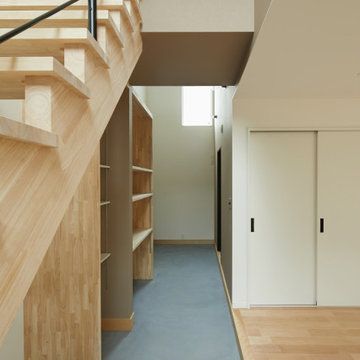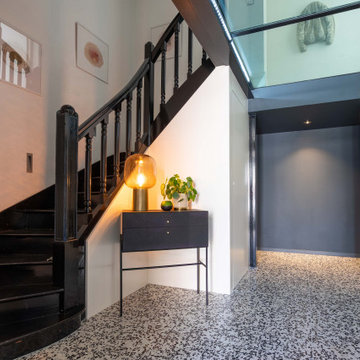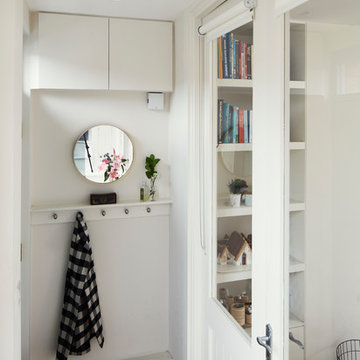7,172 Scandinavian Foyer Design Photos
Sort by:Popular Today
101 - 120 of 7,172 photos
Item 1 of 2
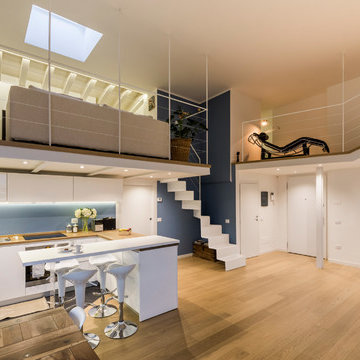
La scala conduce al soppalco sovrastante la cucina che attraverso un corridoio conduce alla passerella sopra all'ingresso.
Foto di Simone Marulli
Find the right local pro for your project
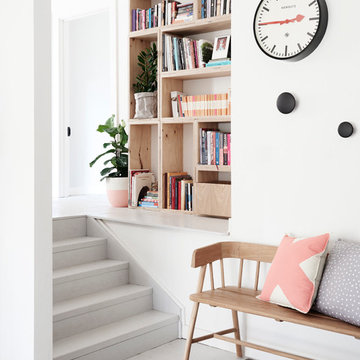
Bookshelves at The Weekender, Daylesford. Styling by One Girl Interiors. Photography by Eve Wilson
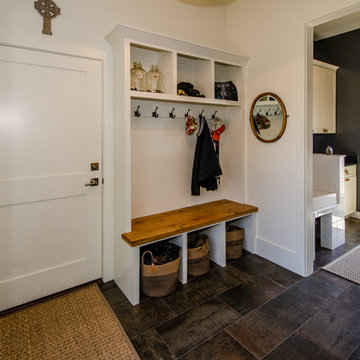
This mudroom features custom built-ins cubbies, a bench from reclaimed barnwood, and a custom dog wash.
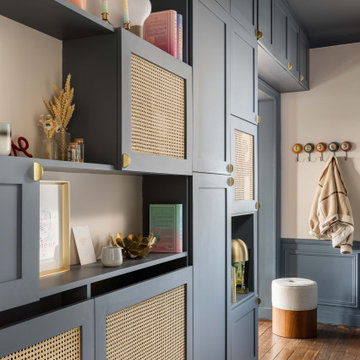
Les portes des placards sont ornées de cannage, apportant une texture subtile et un charme rustique à l’ensemble.
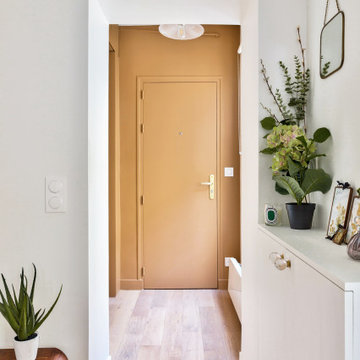
Une jolie entrée séparée du reste de l'appartement par un mur porteur donnant sur le séjour, marquée par ses murs de couleur miel-ambre, en contraste avec la pièce où elle nous amène !
7,172 Scandinavian Foyer Design Photos
6
