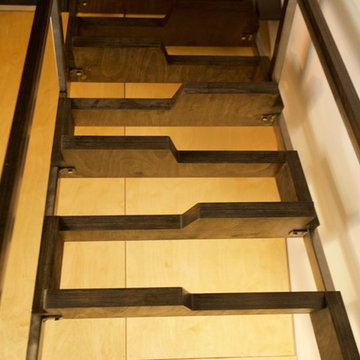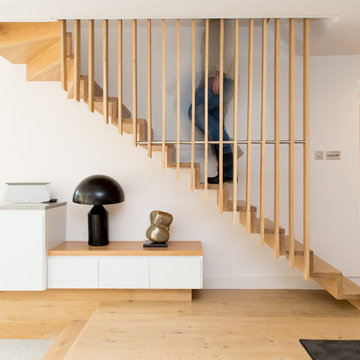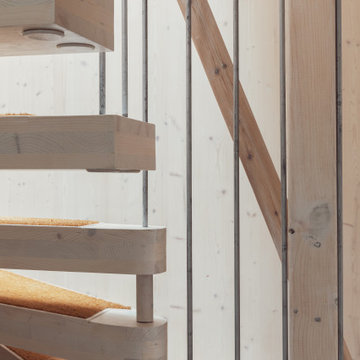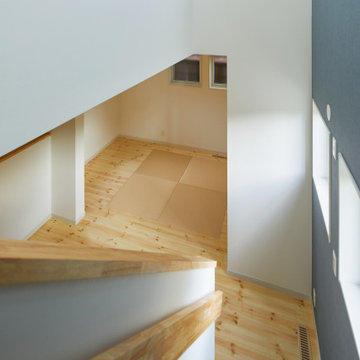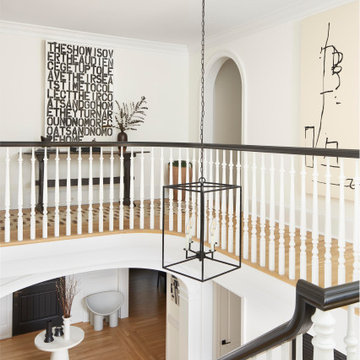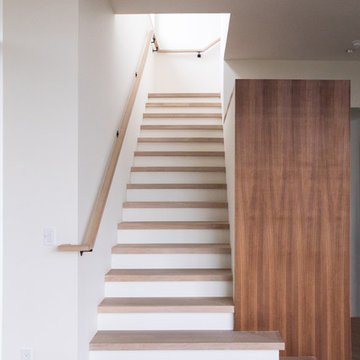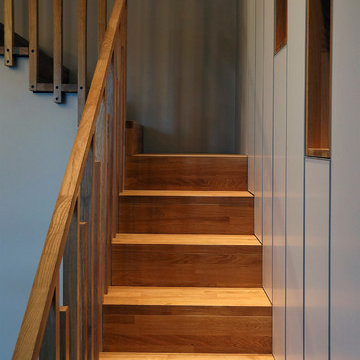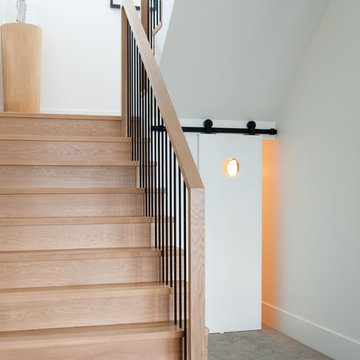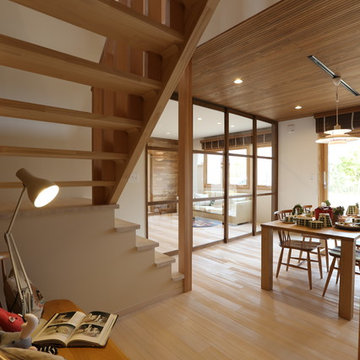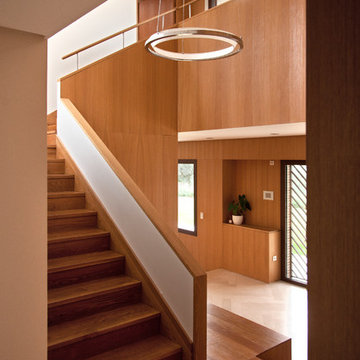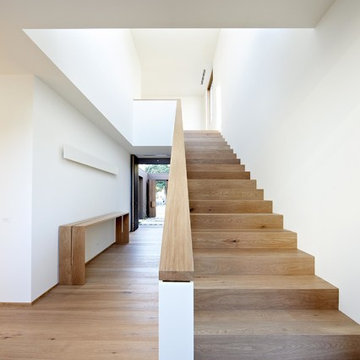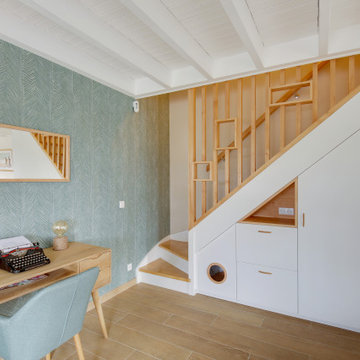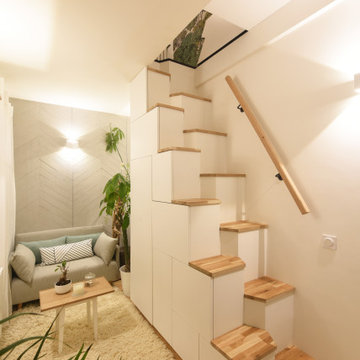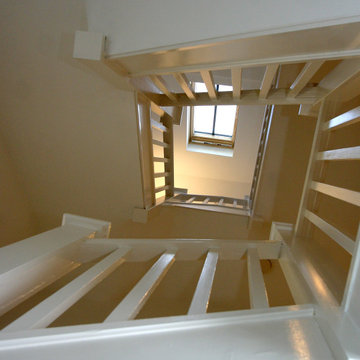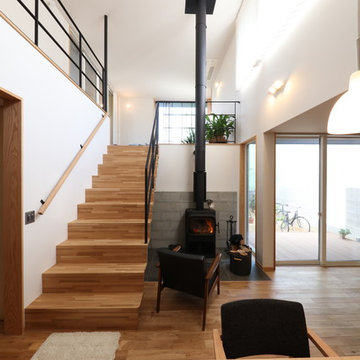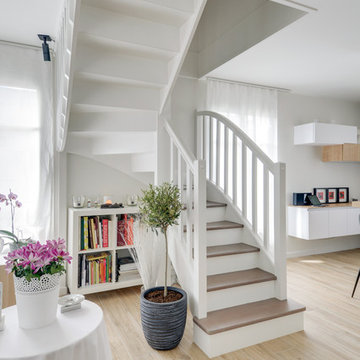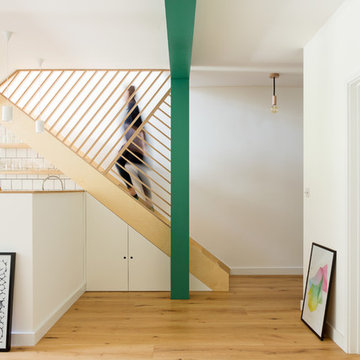5,681 Scandinavian Staircase Design Photos
Sort by:Popular Today
101 - 120 of 5,681 photos
Item 1 of 2

TG-Studio tackled the brief to create a light and bright space and make the most of the unusual layout by designing a new central staircase, which links the six half-levels of the building.
A minimalist design with glass balustrades and pale wood treads connects the upper three floors consisting of three bedrooms and two bathrooms with the lower floors dedicated to living, cooking and dining. The staircase was designed as a focal point, one you see from every room in the house. It’s clean, angular lines add a sculptural element, set off by the minimalist interior of the house. The use of glass allows natural light to flood the whole house, a feature that was central to the brief of the Norwegian owner.
Photography: Philip Vile
Find the right local pro for your project
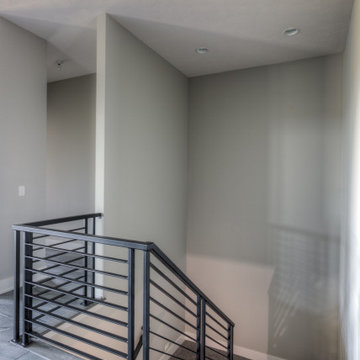
Brookfield ranch home we just finished for a customer. Wonderful features including custom modern cabinets, unique acrylic counters, creative use of color, great outdoor living with a fireplace on deck and so much more. What can we build together? Call to set up a meeting today! 402.672.5550 #buildalandmark #ranchhome #floorplan #customhome #omahabuilder
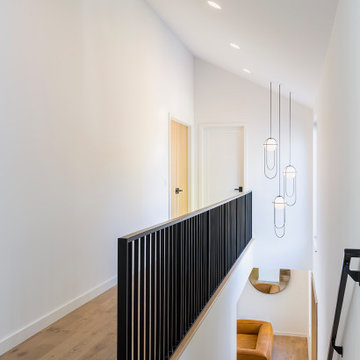
A Scandinavian Minimalist staircase in this Shorewood, Minnesota home features a simple black metal guardrail, muted finish palette, varying height pendants over the entryway below, and vaulted ceilings.
5,681 Scandinavian Staircase Design Photos
6
