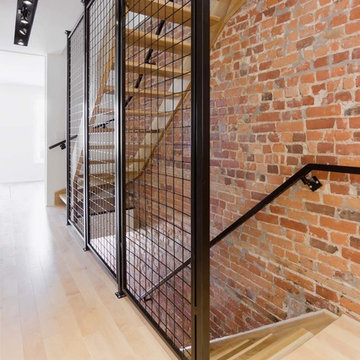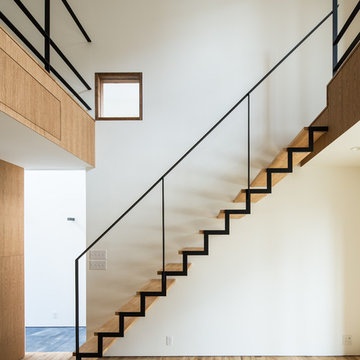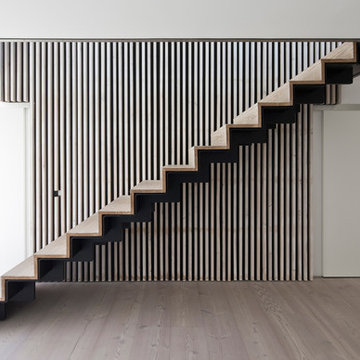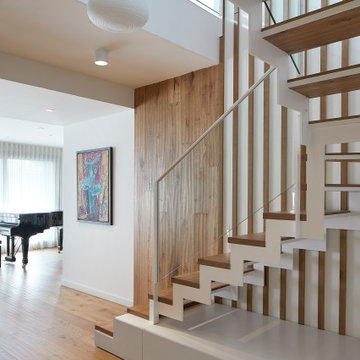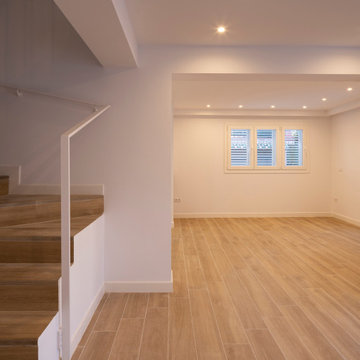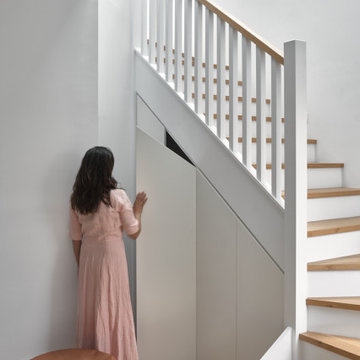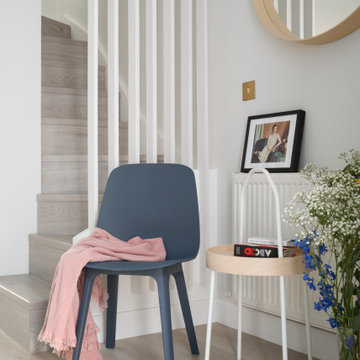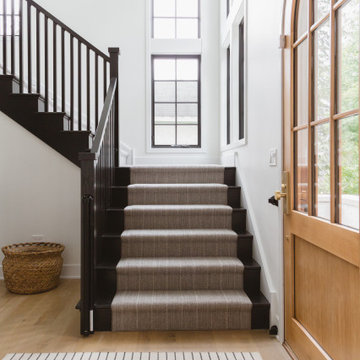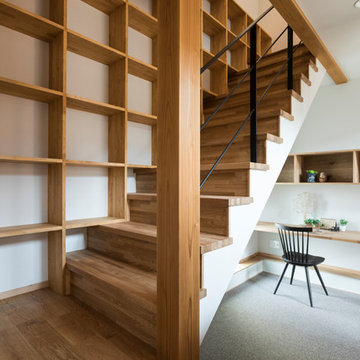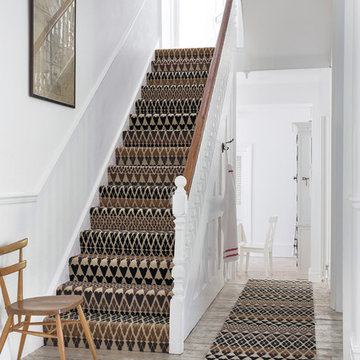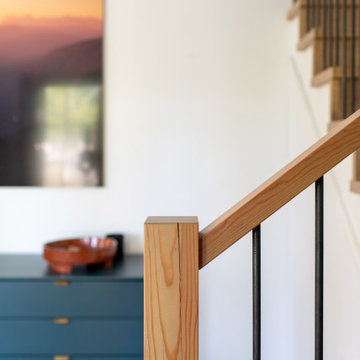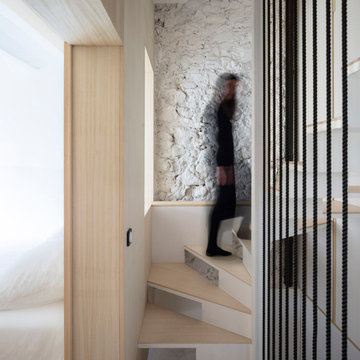5,686 Scandinavian Staircase Design Photos
Sort by:Popular Today
41 - 60 of 5,686 photos
Item 1 of 2
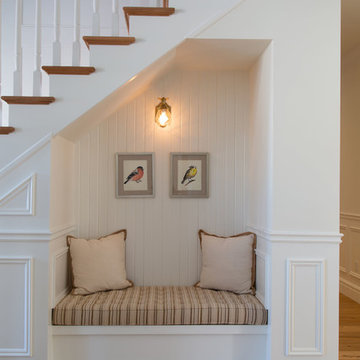
This adorable reading nook is the perfect use of otherwise vacant space under this beautiful staircase. Brightened with white wood and warmed with gentle lighting and beige tones, this space is now a comfortable, and convenient, area for kids or adults to enjoy some quiet time.
PC: Fred Huntsberger
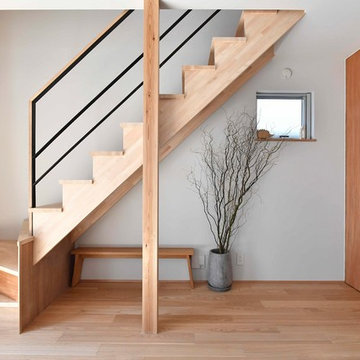
光のさす家
を取り入れるための「ますいい風の工夫」をさせていただきました。
リビングと廊下にすのこ天井を採用し、採光に加えて、家族の気配を感じられる上下階のつながりももたせています。1階玄関と廊下は、天井のすのこ越しに明るい光が降り注ぐ気持ちの良い場所になりました。すのこから漏れる光と影の模様が美しい魅力になっています。
リビングは、すのこを張った天井から、明るい日差しが部屋じゅうに届くように。太陽がリビングのフローリングを温めてくれ、木と太陽のぬくもりを感じられる、ずっと居たいと思う心地よい場所になりました。
Find the right local pro for your project
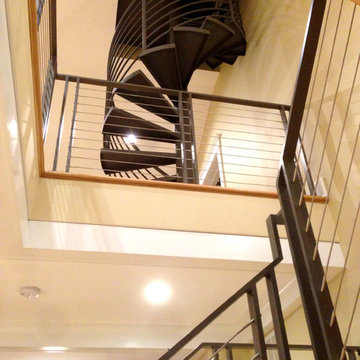
The ultrachic Stockholm railing certainly adds a contemporary look and feel to an estate’s interior. The design elements of this splendid railing, which comes coated with durable aliphatic urethane paint, include steel rails, an aluminum stairwell, 3/16”-thick stainless-steel cables, and ¾” x 2” steel flat bars.
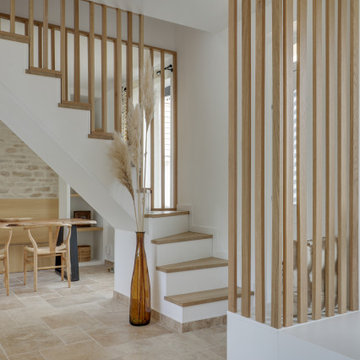
L'escalier a été déplacé pour débloquer le plan des lieux et favoriser une optimisation de l’espace sur les deux niveaux.Un escalier quart tournant de 85 cm de large, en bois peint et le garde-corps en chêne, a remplacé l’escalier droit inconfortable. Les touches de bois brut apportent une « modernité rustique » recherchée par la famille qui avait aimé d’emblée les poutres apparentes de la pièce de vie.

transformation d'un escalier classique en bois et aménagement de l'espace sous escalier en bureau contemporain. Création d'une bibliothèques et de nouvelles marches en bas de l'escalier, garde-corps en lames bois verticales en chêne
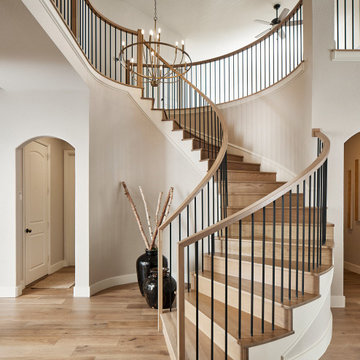
Designed by Chris Chumbley, USI Remodeling.
Remodeling is a personal choice that allows individuals to create space that aligns with their style preferences, functional requirements and lifestyle changes.
5,686 Scandinavian Staircase Design Photos
3
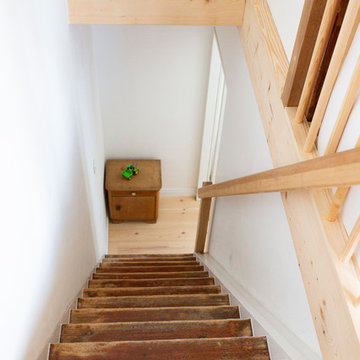
![oeuf[ウフ]](https://st.hzcdn.com/fimgs/pictures/階段/oeufウフ-renovesリノベ札幌株-img~c9b1403107c24d51_0615-1-7cef0c7-w360-h360-b0-p0.jpg)
